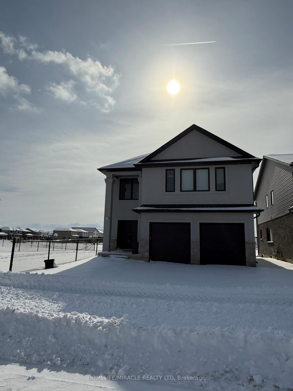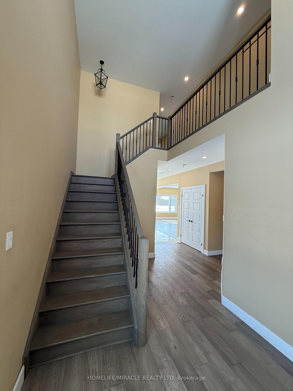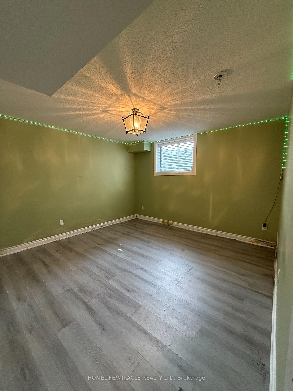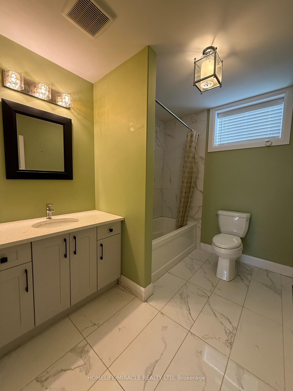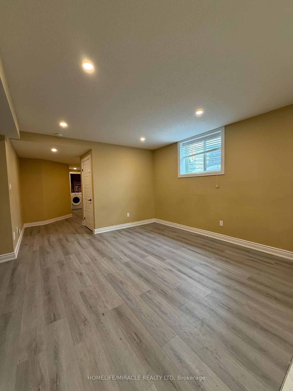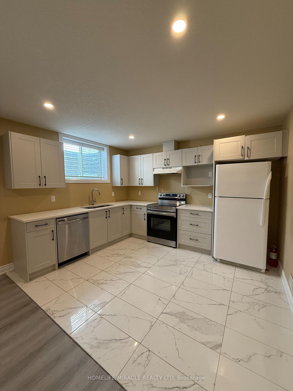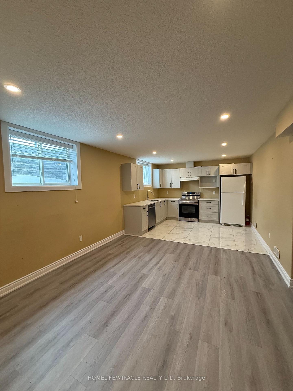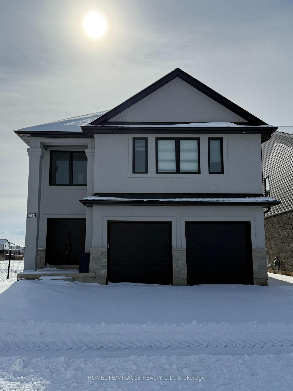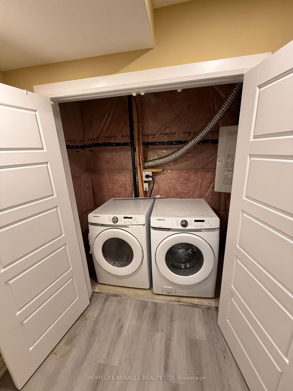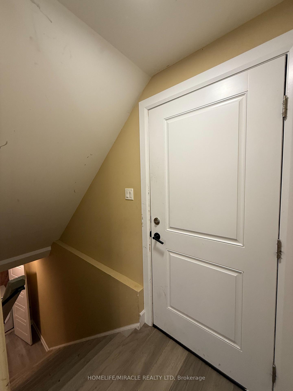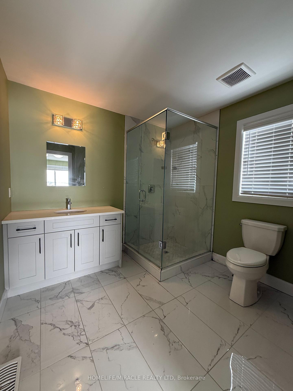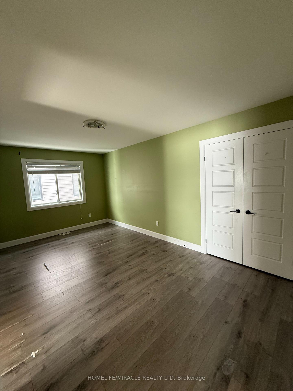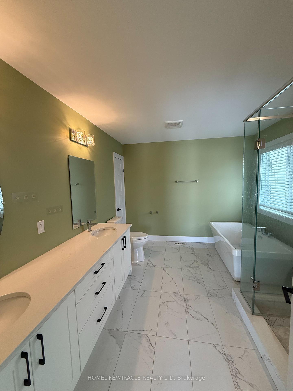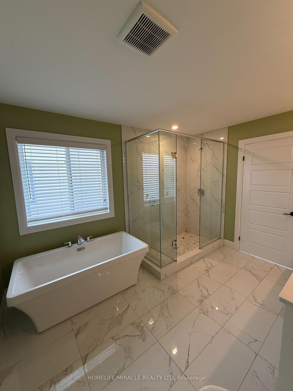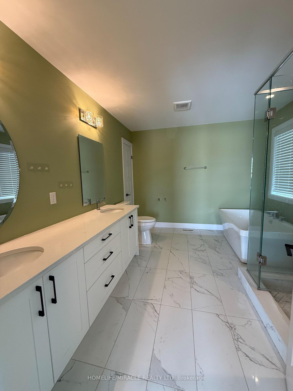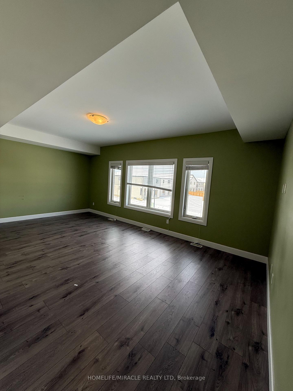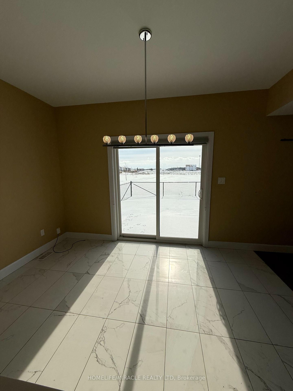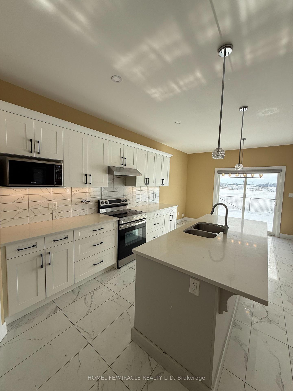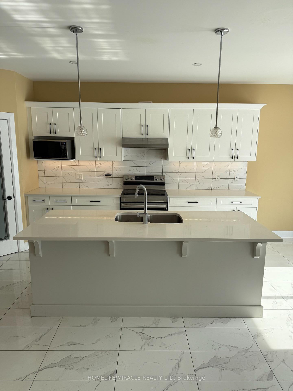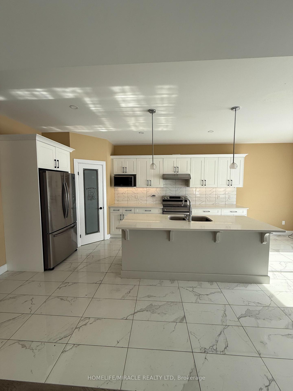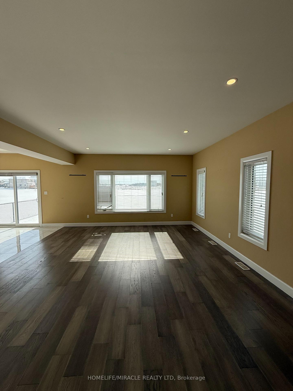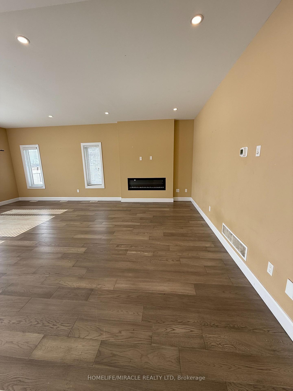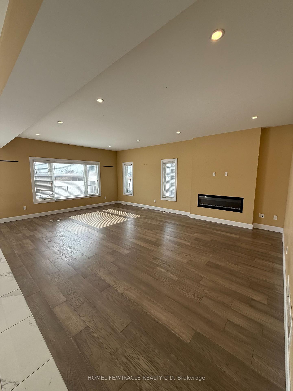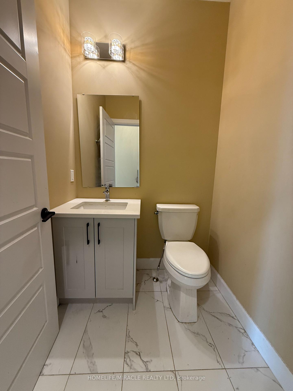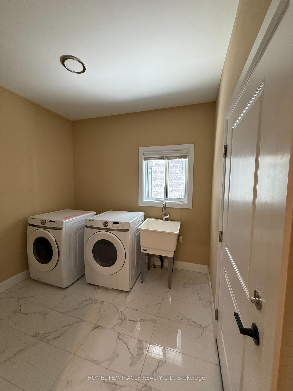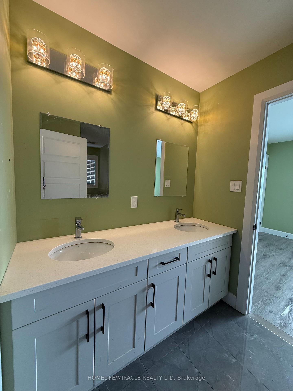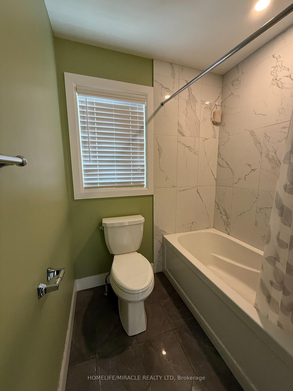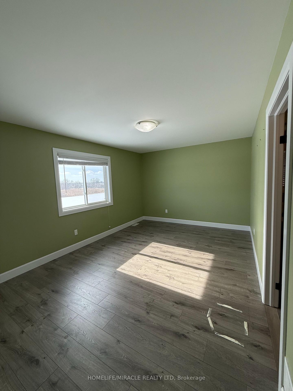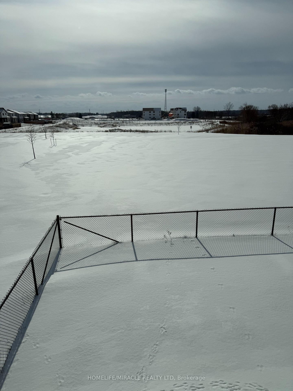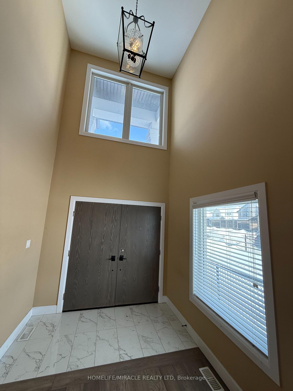$939,000
Available - For Sale
Listing ID: X11978022
3793 SOMERSTON Cres , London South, L6L 0G4, Middlesex
| Stunning 4+1-Bedroom Home with a Fully Finished Basement with Seperate Entrance! Located in one of London's most sought-after neighborhoods, this beautifully designed home showcases a sleek, modern aesthetic with high-end finishes throughout. Laminate floors add warmth and elegance, while the gourmet kitchen features quartz countertops, a spacious pantry, and premium stainless steel appliances. Designed for ultimate convenience, this home offers laundry facilities on both the upper and basement levels. The fully finished basement apartment, complete with a separate entrance, provides an excellent opportunity for rental income or multi-generational living. A rare find in a prime location, don't miss your chance to call this exceptional property home! |
| Price | $939,000 |
| Taxes: | $7095.00 |
| Occupancy: | Vacant |
| Address: | 3793 SOMERSTON Cres , London South, L6L 0G4, Middlesex |
| Acreage: | < .50 |
| Directions/Cross Streets: | Wharncliffe Rd S & Middleton |
| Rooms: | 7 |
| Rooms +: | 3 |
| Bedrooms: | 4 |
| Bedrooms +: | 1 |
| Family Room: | T |
| Basement: | Separate Ent, Finished |
| Level/Floor | Room | Length(ft) | Width(ft) | Descriptions | |
| Room 1 | Main | Laundry | 8.17 | 8.99 | Tile Floor |
| Room 2 | Main | Powder Ro | 5.08 | 4.92 | Tile Floor, 2 Pc Bath |
| Room 3 | Main | Family Ro | 22.3 | 16.37 | Laminate, Fireplace |
| Room 4 | Main | Kitchen | 23.45 | 12.63 | Tile Floor, Stainless Steel Appl |
| Room 5 | Second | Primary B | 15.32 | 20.6 | Laminate, 5 Pc Bath, Walk-In Closet(s) |
| Room 6 | Second | Bedroom 2 | 16.76 | 9.94 | Laminate, 4 Pc Bath |
| Room 7 | Second | Bedroom 3 | 11.05 | 17.84 | Laminate |
| Room 8 | Second | Bedroom 4 | 11.45 | 14.53 | Laminate, 3 Pc Ensuite |
| Room 9 | Basement | Bedroom 5 | 15.32 | 12.43 | Laminate |
| Room 10 | Basement | Kitchen | 12.17 | 10.17 | Tile Floor |
| Room 11 | Basement | Living Ro | 12.14 | 13.25 | Laminate |
| Washroom Type | No. of Pieces | Level |
| Washroom Type 1 | 5 | Second |
| Washroom Type 2 | 3 | Second |
| Washroom Type 3 | 2 | Main |
| Washroom Type 4 | 4 | Second |
| Washroom Type 5 | 3 | Basement |
| Total Area: | 0.00 |
| Approximatly Age: | 0-5 |
| Property Type: | Detached |
| Style: | 2-Storey |
| Exterior: | Stone, Stucco (Plaster) |
| Garage Type: | Attached |
| (Parking/)Drive: | Private |
| Drive Parking Spaces: | 2 |
| Park #1 | |
| Parking Type: | Private |
| Park #2 | |
| Parking Type: | Private |
| Pool: | None |
| Approximatly Age: | 0-5 |
| Approximatly Square Footage: | 2500-3000 |
| Property Features: | Greenbelt/Co, Park |
| CAC Included: | N |
| Water Included: | N |
| Cabel TV Included: | N |
| Common Elements Included: | N |
| Heat Included: | N |
| Parking Included: | N |
| Condo Tax Included: | N |
| Building Insurance Included: | N |
| Fireplace/Stove: | Y |
| Heat Type: | Forced Air |
| Central Air Conditioning: | Central Air |
| Central Vac: | N |
| Laundry Level: | Syste |
| Ensuite Laundry: | F |
| Sewers: | Sewer |
| Water: | Unknown |
| Water Supply Types: | Unknown |
| Utilities-Cable: | A |
| Utilities-Hydro: | A |
$
%
Years
This calculator is for demonstration purposes only. Always consult a professional
financial advisor before making personal financial decisions.
| Although the information displayed is believed to be accurate, no warranties or representations are made of any kind. |
| HOMELIFE/MIRACLE REALTY LTD |
|
|
Gary Singh
Broker
Dir:
416-333-6935
Bus:
905-475-4750
| Book Showing | Email a Friend |
Jump To:
At a Glance:
| Type: | Freehold - Detached |
| Area: | Middlesex |
| Municipality: | London South |
| Neighbourhood: | South W |
| Style: | 2-Storey |
| Approximate Age: | 0-5 |
| Tax: | $7,095 |
| Beds: | 4+1 |
| Baths: | 5 |
| Fireplace: | Y |
| Pool: | None |
Locatin Map:
Payment Calculator:

