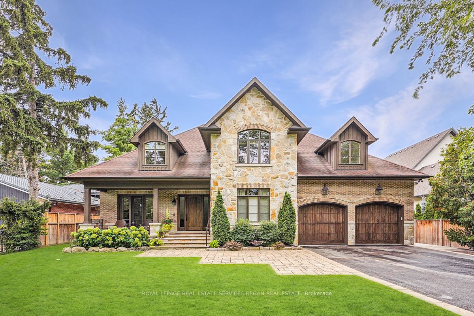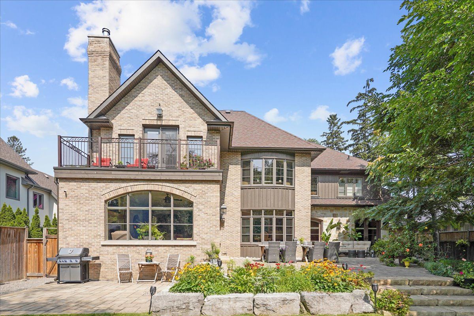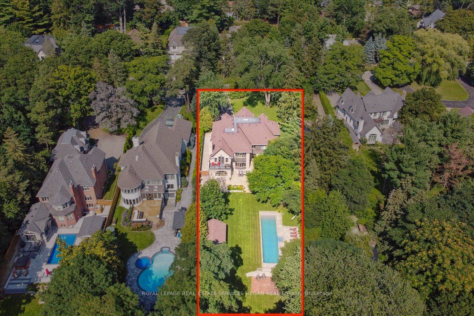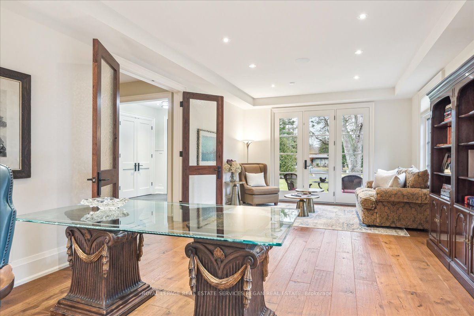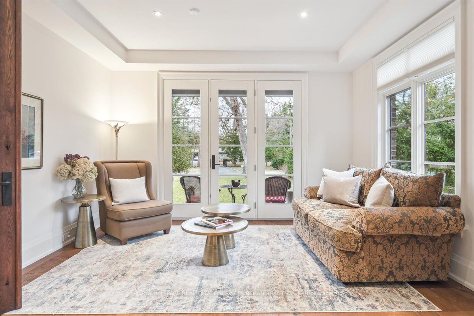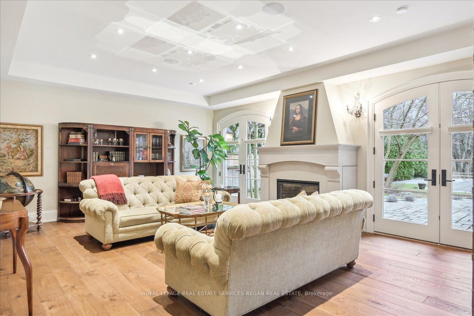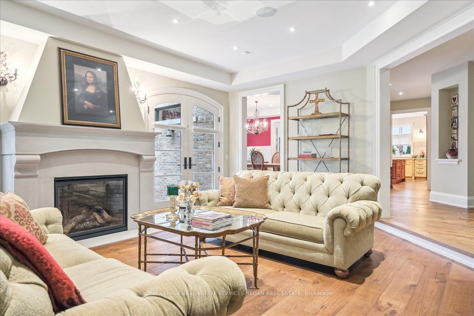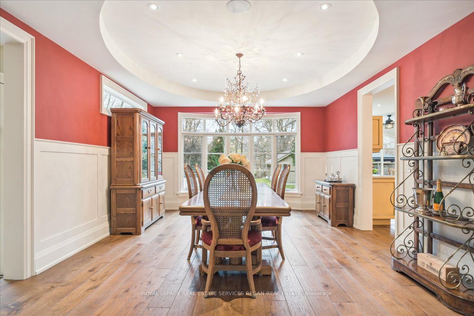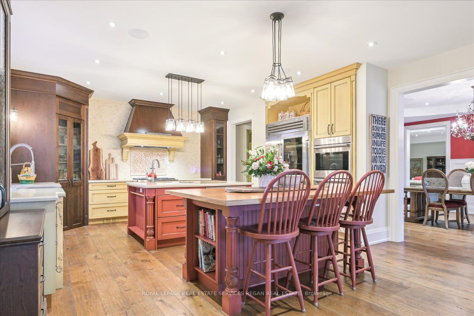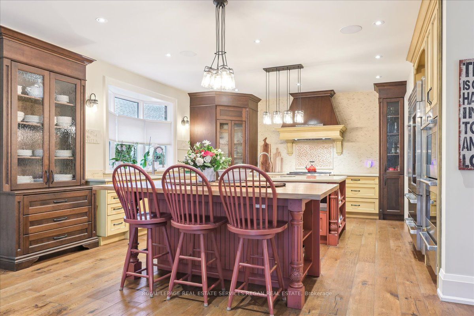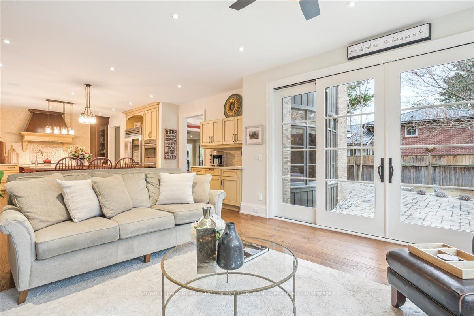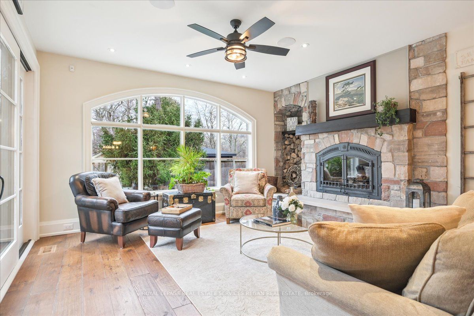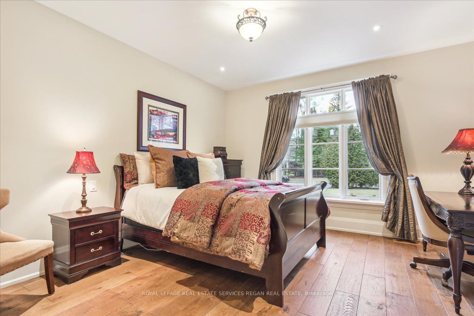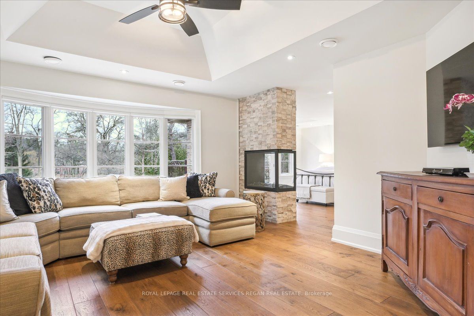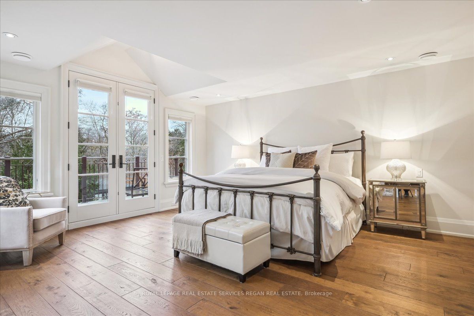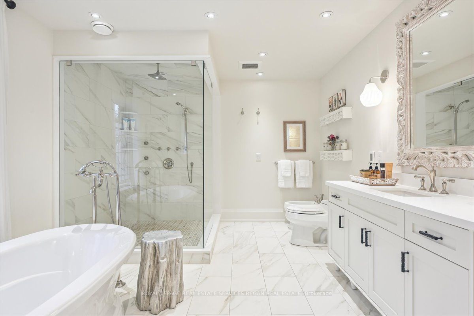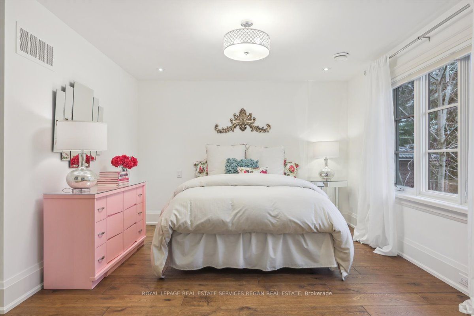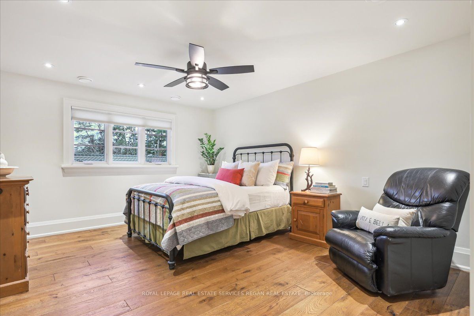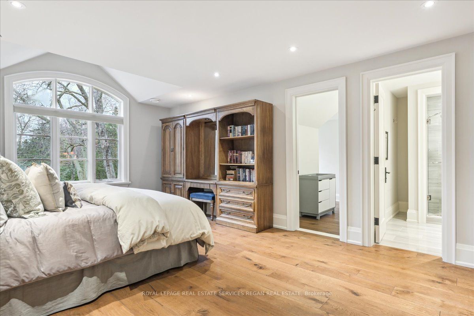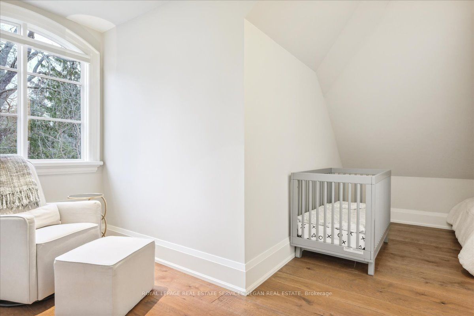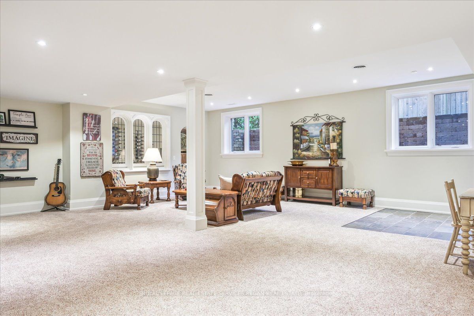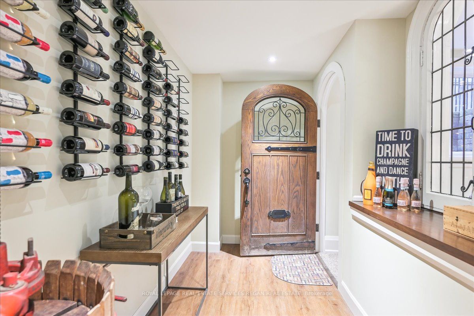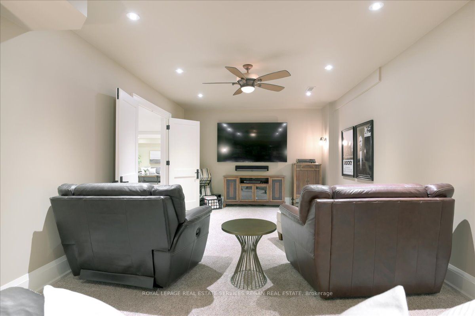$6,299,900
Available - For Sale
Listing ID: W8152376
2050 Dickson Rd , Mississauga, L5B 1Y6, Ontario
| Tuscan inspired custom home situated on a sprawling 90 x 512 ft. executive lot in exclusive Gordon Woods. Backing on to Kenollie Creek, this private estate has abundant soaring canopies, lush gardens & unprecedented privacy. Offering just under 9,000 sq. ft. of livable space, this spectacular home offers distinguished elegance & functionality. Thoughtfully designed main level den & spacious guest BR w/private ensuite. Chef inspired kitchen w/eat-in breakfast area, high-end b/i appliances, 2 large islands & 2 separate pantries w/ a b/i beverage fridge. A sun drenched family room overlooks the backyard oasis showcasing a naturally cascading topography, an inground pool, covered cabana, firepit & stone terrace. The Primary BR features a private living room, dressing area, laundry, elegant ensuite & w/o balcony o/l the backyard. Three additional BRs offer picture windows, large w/i closets & private ensuites. The 4th BR offers a thoughtfully designed nursery situated in a quiet alcove. |
| Extras: Finished w/u basement w/nanny/inlaw suite, laundry, guest BR, rec & theatre rm, wine cellar, full kitchen & storage. Easy access to QEW, Trillium Hospital, parks & golf courses. 5 mins from Port Credit & Lake Ontario. 15min drive to Toronto |
| Price | $6,299,900 |
| Taxes: | $22496.80 |
| Assessment Year: | 2023 |
| Address: | 2050 Dickson Rd , Mississauga, L5B 1Y6, Ontario |
| Lot Size: | 89.94 x 512.77 (Feet) |
| Directions/Cross Streets: | Harborn & Hurontario |
| Rooms: | 12 |
| Rooms +: | 8 |
| Bedrooms: | 5 |
| Bedrooms +: | 1 |
| Kitchens: | 1 |
| Kitchens +: | 1 |
| Family Room: | Y |
| Basement: | Finished, Walk-Up |
| Approximatly Age: | 6-15 |
| Property Type: | Detached |
| Style: | 2-Storey |
| Exterior: | Brick, Stone |
| Garage Type: | Attached |
| (Parking/)Drive: | Pvt Double |
| Drive Parking Spaces: | 10 |
| Pool: | Inground |
| Other Structures: | Garden Shed |
| Approximatly Age: | 6-15 |
| Approximatly Square Footage: | 5000+ |
| Property Features: | Cul De Sac, Fenced Yard, Grnbelt/Conserv, Park, Ravine, River/Stream |
| Fireplace/Stove: | Y |
| Heat Source: | Gas |
| Heat Type: | Forced Air |
| Central Air Conditioning: | Central Air |
| Laundry Level: | Upper |
| Elevator Lift: | N |
| Sewers: | Sewers |
| Water: | Municipal |
$
%
Years
This calculator is for demonstration purposes only. Always consult a professional
financial advisor before making personal financial decisions.
| Although the information displayed is believed to be accurate, no warranties or representations are made of any kind. |
| ROYAL LEPAGE REAL ESTATE SERVICES REGAN REAL ESTATE |
|
|
Gary Singh
Broker
Dir:
416-333-6935
Bus:
905-475-4750
| Virtual Tour | Book Showing | Email a Friend |
Jump To:
At a Glance:
| Type: | Freehold - Detached |
| Area: | Peel |
| Municipality: | Mississauga |
| Neighbourhood: | Cooksville |
| Style: | 2-Storey |
| Lot Size: | 89.94 x 512.77(Feet) |
| Approximate Age: | 6-15 |
| Tax: | $22,496.8 |
| Beds: | 5+1 |
| Baths: | 7 |
| Fireplace: | Y |
| Pool: | Inground |
Locatin Map:
Payment Calculator:

