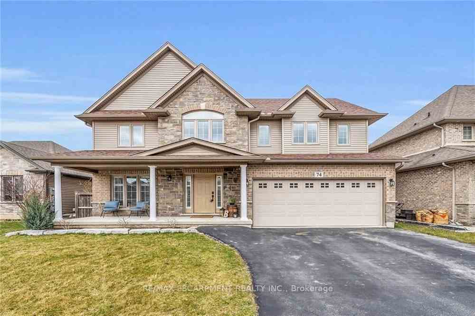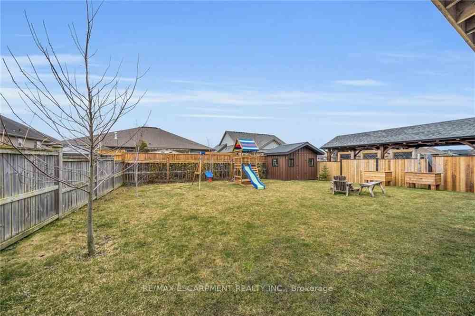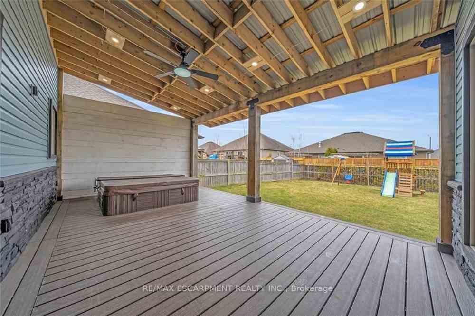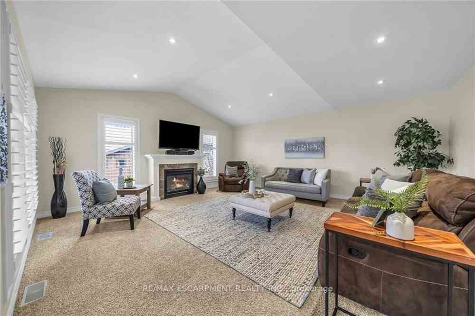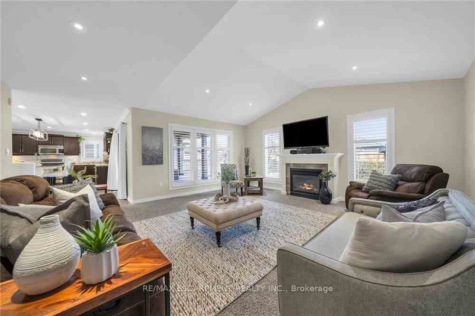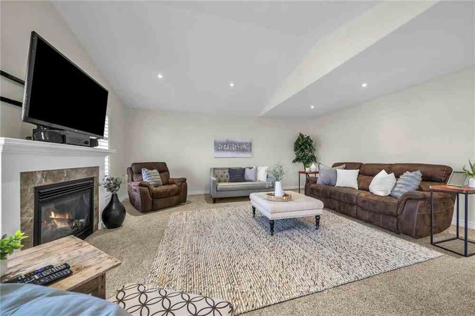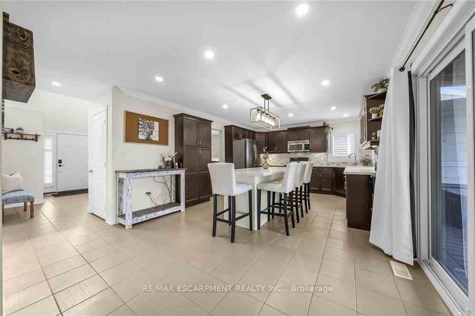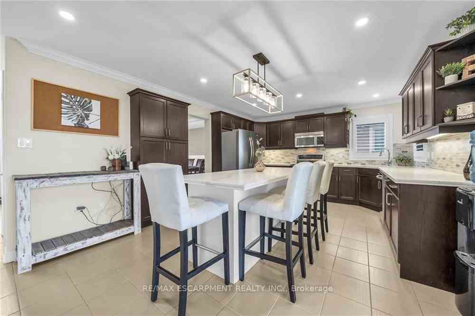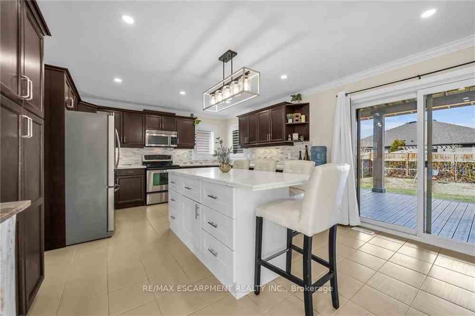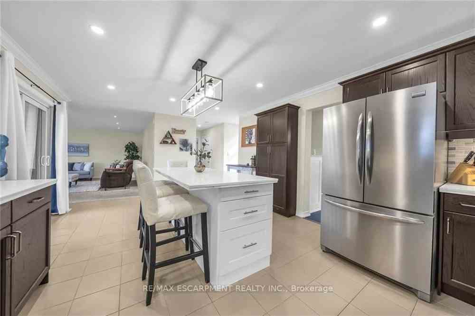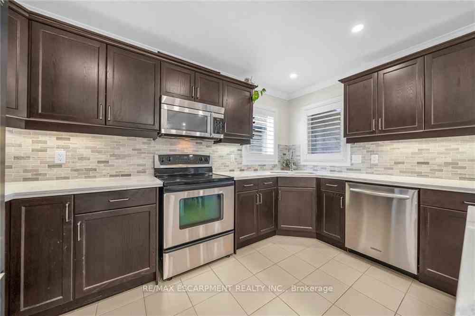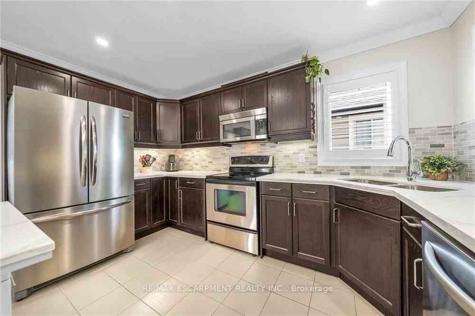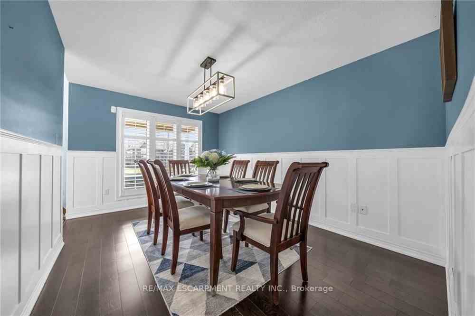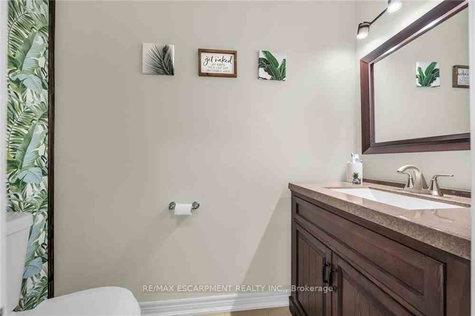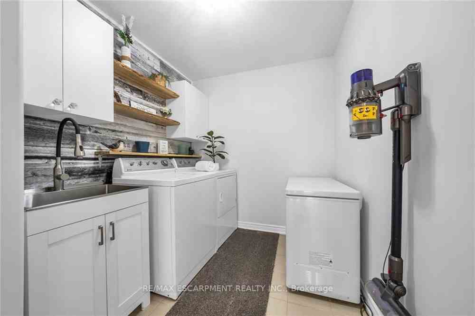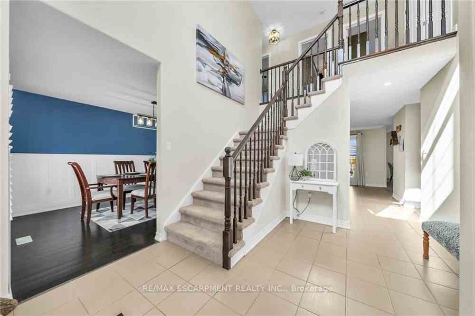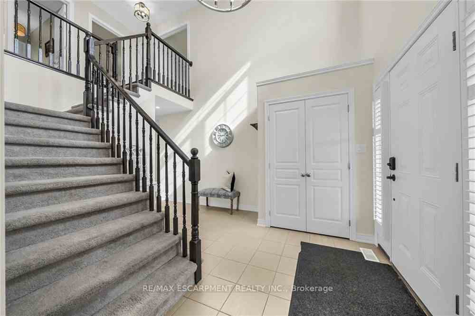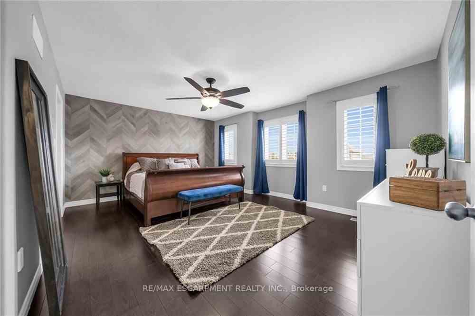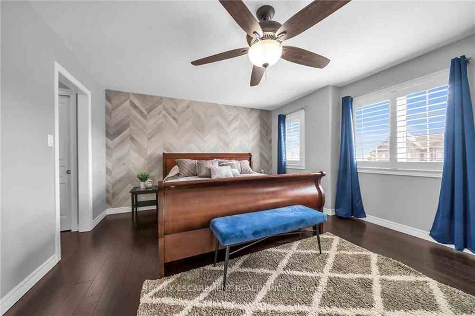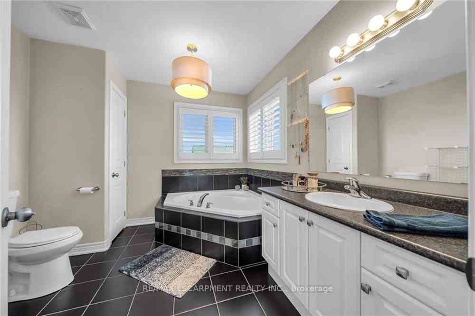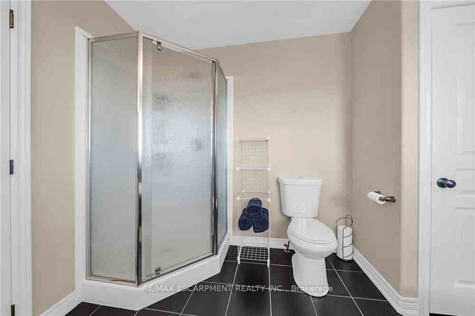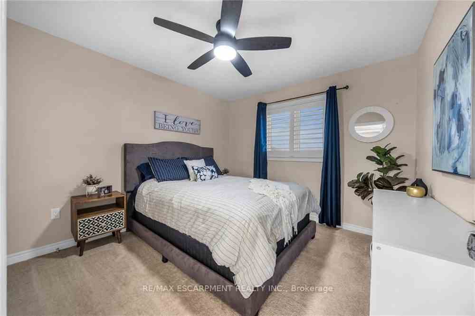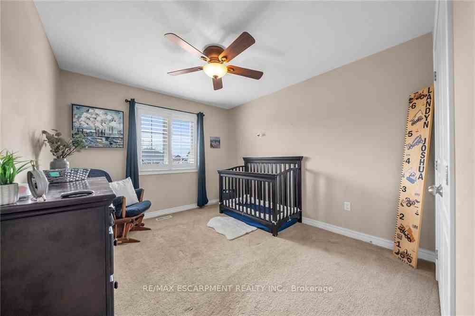$1,124,900
Available - For Sale
Listing ID: X8186698
74 Oakdale Blvd , West Lincoln, L0R 2A0, Ontario
| Exquisitely presented, Extensively upgraded 5 bedroom, 3 bathroom Smithville 2 storey on premium 51 x 114 lot on sought after Oakdale Blvd. Stately curb appeal with attached double garage, & oversized backyard complete with covered back porch & built in hot tub, fenced yard, fire pit area, & shed. The masterfully planned open concept layout is highlighted by gorgeous eat in kitchen with quartz countertops, contrasting eat at island, & backsplash, large family room with gas fireplace & vaulted ceilings overlooking the rear yard, formal dining area, welcoming foyer, 2 pc MF bath, & desired MF laundry. The upper level includes 4 spacious bedrooms highlighted by primary bedroom with walk in closet & chic ensuite with walk in shower & soaker tub, & 4 pc main bathroom. The partially finished basement offers 5th bedroom, rough in bathroom, & fully drywalled rec room allowing for economical way to add to overall square footage 90% complete. Enjoy all that the Smithville Lifestyle has to offer. |
| Price | $1,124,900 |
| Taxes: | $5744.00 |
| Address: | 74 Oakdale Blvd , West Lincoln, L0R 2A0, Ontario |
| Lot Size: | 51.44 x 114.83 (Feet) |
| Directions/Cross Streets: | Georgakakos Drive |
| Rooms: | 7 |
| Bedrooms: | 4 |
| Bedrooms +: | 1 |
| Kitchens: | 1 |
| Family Room: | Y |
| Basement: | Full, Part Fin |
| Property Type: | Detached |
| Style: | 2-Storey |
| Exterior: | Brick, Stone |
| Garage Type: | Attached |
| (Parking/)Drive: | Pvt Double |
| Drive Parking Spaces: | 2 |
| Pool: | None |
| Approximatly Square Footage: | 2000-2500 |
| Fireplace/Stove: | Y |
| Heat Source: | Gas |
| Heat Type: | Forced Air |
| Central Air Conditioning: | Central Air |
| Sewers: | Sewers |
| Water: | Municipal |
$
%
Years
This calculator is for demonstration purposes only. Always consult a professional
financial advisor before making personal financial decisions.
| Although the information displayed is believed to be accurate, no warranties or representations are made of any kind. |
| RE/MAX ESCARPMENT REALTY INC. |
|
|
Gary Singh
Broker
Dir:
416-333-6935
Bus:
905-475-4750
| Virtual Tour | Book Showing | Email a Friend |
Jump To:
At a Glance:
| Type: | Freehold - Detached |
| Area: | Niagara |
| Municipality: | West Lincoln |
| Style: | 2-Storey |
| Lot Size: | 51.44 x 114.83(Feet) |
| Tax: | $5,744 |
| Beds: | 4+1 |
| Baths: | 3 |
| Fireplace: | Y |
| Pool: | None |
Locatin Map:
Payment Calculator:

