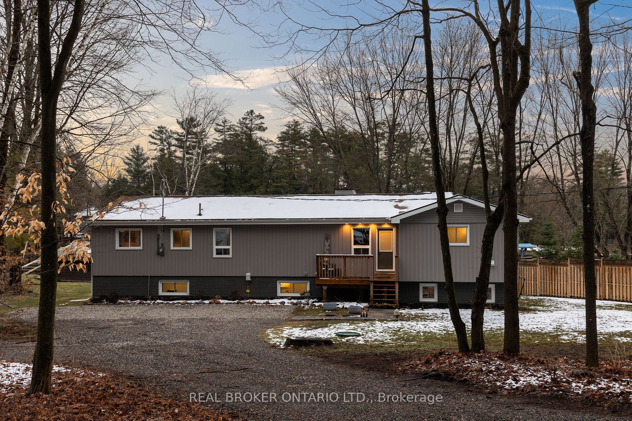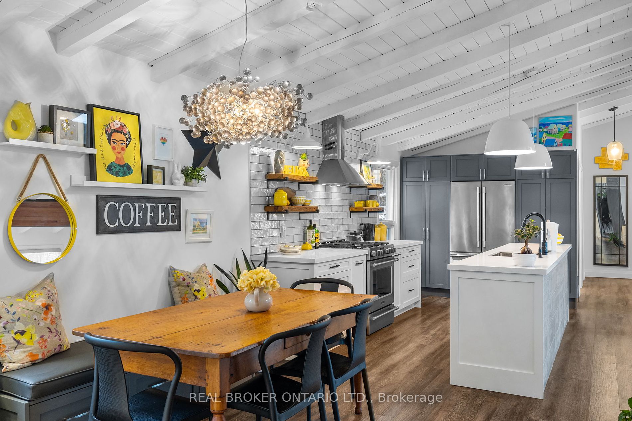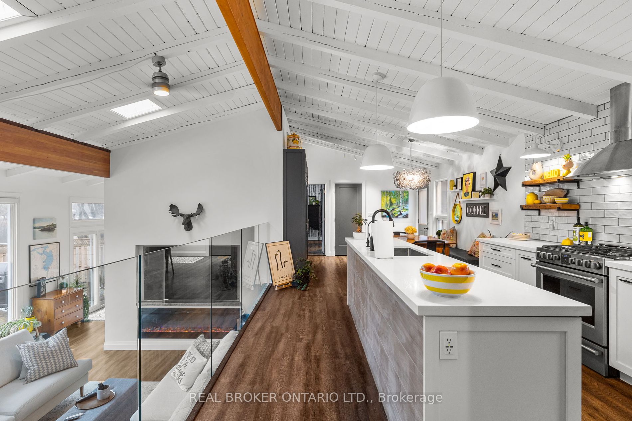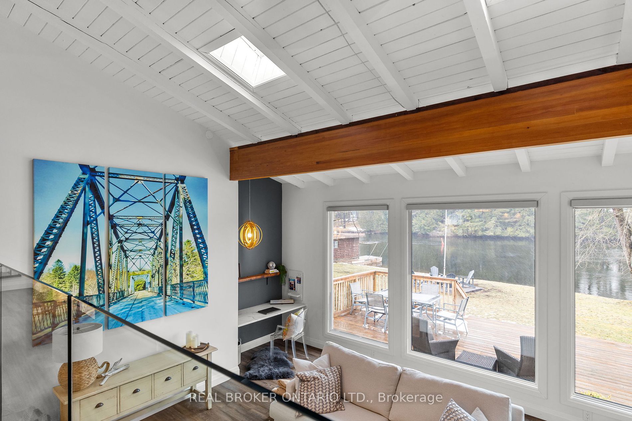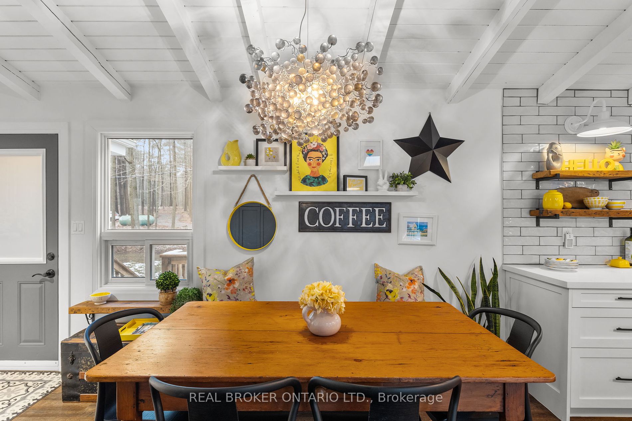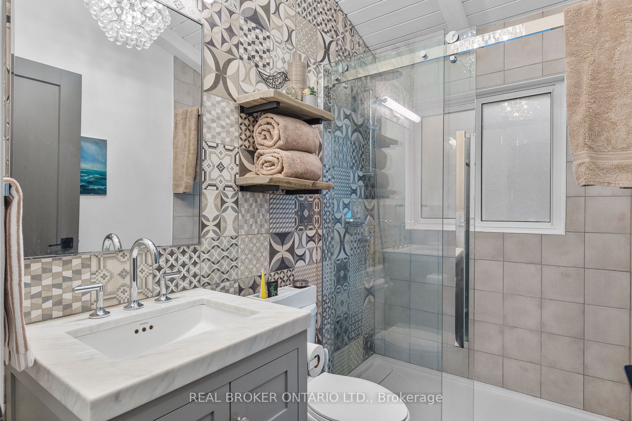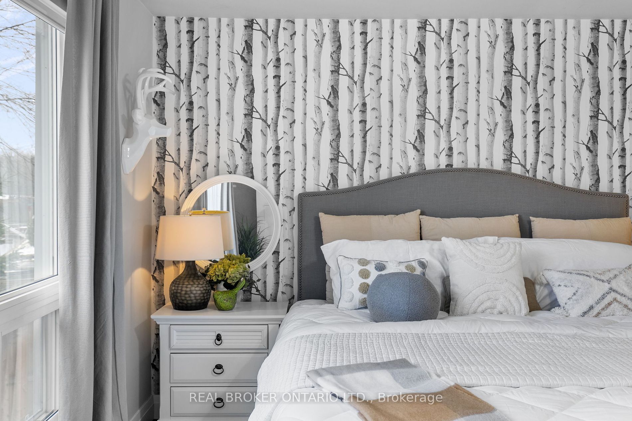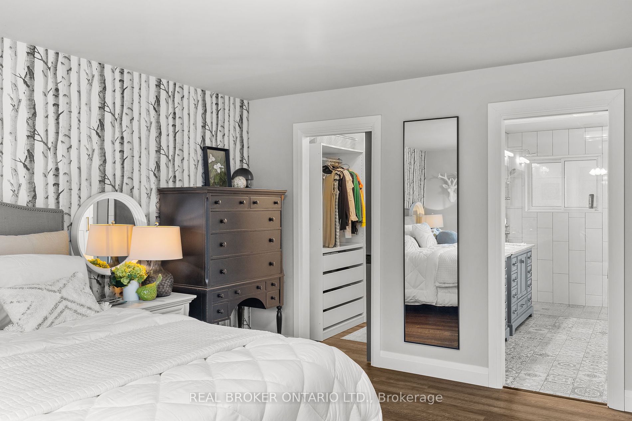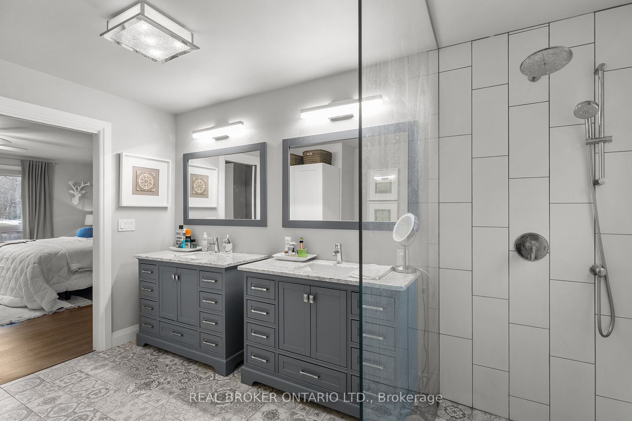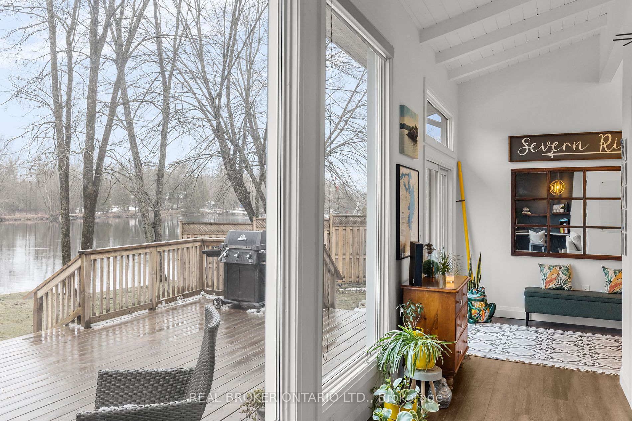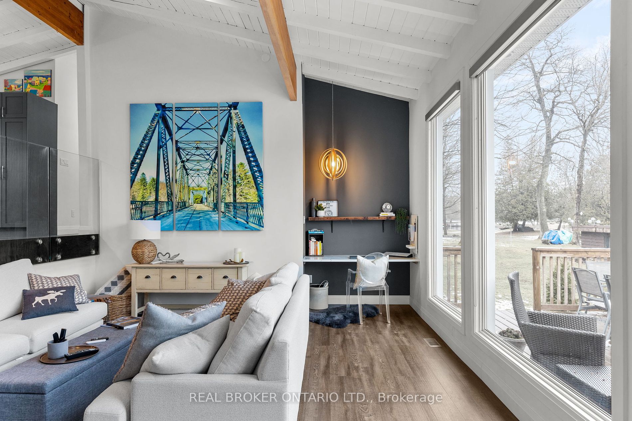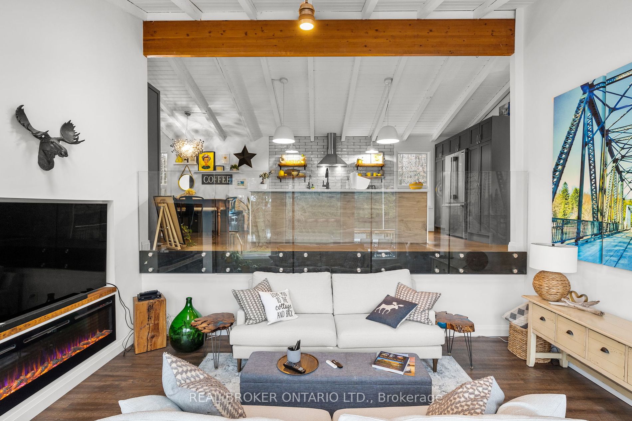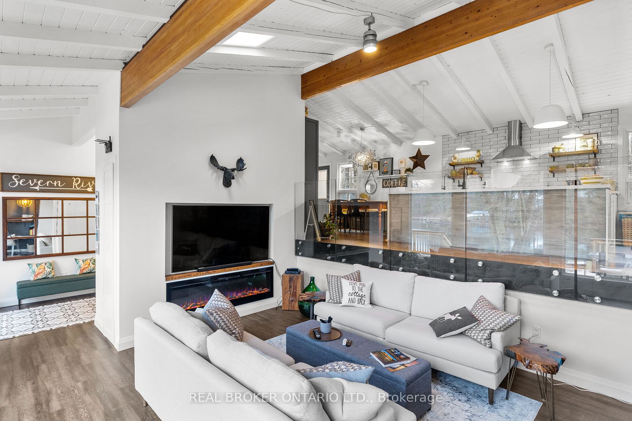$1,189,900
Available - For Sale
Listing ID: S8210532
1893 Mcleod Dr , Severn, P0E 1N0, Ontario
| WELCOME TO YOUR DREAM HOME ON THE SEVERN RIVER! THIS FULLY RENOVATED BEAUTY FEATURES 4 BEDS, 2 BATHS, AND AN EPIC INTERIOR DESIGN THAT WILL TAKE YOUR BREATH AWAY. STUNNING FEATURES INCLUDE:QUARTZ COUNTERTOPS AND CUSTOM CABINETRY THROUGHOUT FOR A TOUCH OF LUXURY, PLENTY OF STORAGE SPACE FOR ALL YOUR TOYS, A BOAT HOUSE WITH WET SLIP THAT IS PERFECT FOR WATER ENTHUSIASTS, A LARGE GYM IN THE FULLY FINISHED BASEMENT, A SPACIOUS .96 ACRE LOT ON THE SCENIC SEVERN RIVER WITH 148 FEET OF WATERFRONT AND 2744 SQ FT OF LIVING SPACE TO ENJOY WITH FAMILY AND FRIENDS. THIS HOME IS HEATED WITH A PROPANE FORCED AIR FURNACE AND HAS A LARGE DECK FOR ENTERTAINING AND WATCHING THE RIVER FLOW BY. THERE IS ALSO A NEWLY BUILT 16'X10' SHED FOR ALL OF YOUR MAINTENANCE NEEDS. DON'T MISS OUT ON THIS INCREDIBLE OPPORTUNITY TO OWN A PIECE OF PARADISE. |
| Price | $1,189,900 |
| Taxes: | $4673.00 |
| Assessment: | $516000 |
| Assessment Year: | 2024 |
| Address: | 1893 Mcleod Dr , Severn, P0E 1N0, Ontario |
| Lot Size: | 82.00 x 434.00 (Feet) |
| Acreage: | .50-1.99 |
| Directions/Cross Streets: | South Sparrow Lake Rd To Peninsula Point Rd To Mcleod Drive |
| Rooms: | 11 |
| Bedrooms: | 4 |
| Bedrooms +: | |
| Kitchens: | 1 |
| Family Room: | Y |
| Basement: | Finished, Full |
| Approximatly Age: | 51-99 |
| Property Type: | Detached |
| Style: | Backsplit 3 |
| Exterior: | Brick, Vinyl Siding |
| Garage Type: | None |
| (Parking/)Drive: | Available |
| Drive Parking Spaces: | 8 |
| Pool: | None |
| Approximatly Age: | 51-99 |
| Approximatly Square Footage: | 1500-2000 |
| Property Features: | Hospital, Lake Access, River/Stream, Waterfront, Wooded/Treed |
| Fireplace/Stove: | Y |
| Heat Source: | Propane |
| Heat Type: | Forced Air |
| Central Air Conditioning: | None |
| Laundry Level: | Main |
| Elevator Lift: | N |
| Sewers: | Septic |
| Water: | Other |
| Water Supply Types: | Lake/River |
| Utilities-Hydro: | Y |
| Utilities-Gas: | N |
$
%
Years
This calculator is for demonstration purposes only. Always consult a professional
financial advisor before making personal financial decisions.
| Although the information displayed is believed to be accurate, no warranties or representations are made of any kind. |
| REAL BROKER ONTARIO LTD. |
|
|
Gary Singh
Broker
Dir:
416-333-6935
Bus:
905-475-4750
| Virtual Tour | Book Showing | Email a Friend |
Jump To:
At a Glance:
| Type: | Freehold - Detached |
| Area: | Simcoe |
| Municipality: | Severn |
| Neighbourhood: | Rural Severn |
| Style: | Backsplit 3 |
| Lot Size: | 82.00 x 434.00(Feet) |
| Approximate Age: | 51-99 |
| Tax: | $4,673 |
| Beds: | 4 |
| Baths: | 2 |
| Fireplace: | Y |
| Pool: | None |
Locatin Map:
Payment Calculator:

