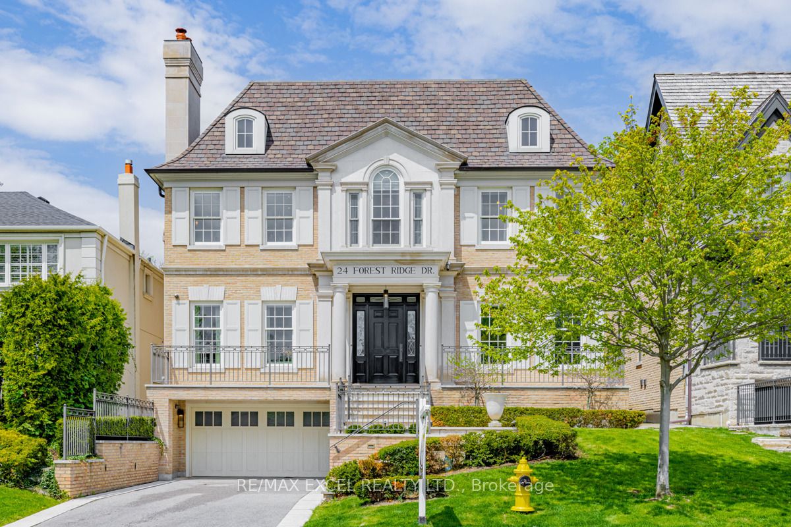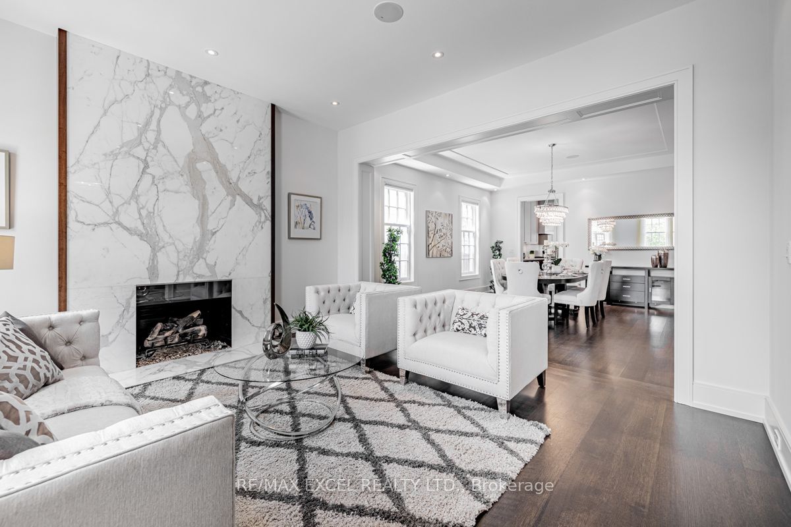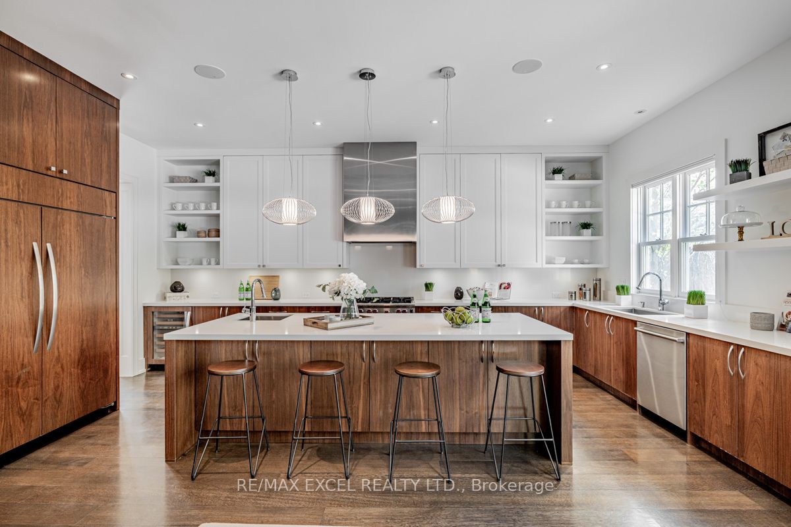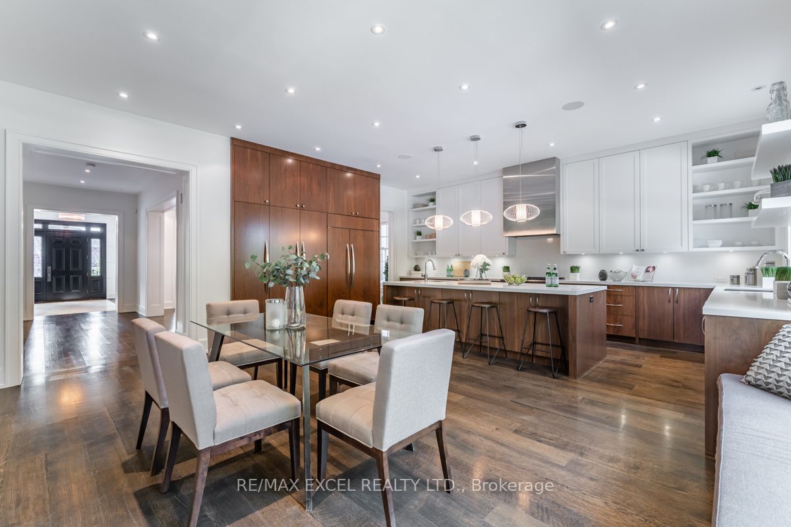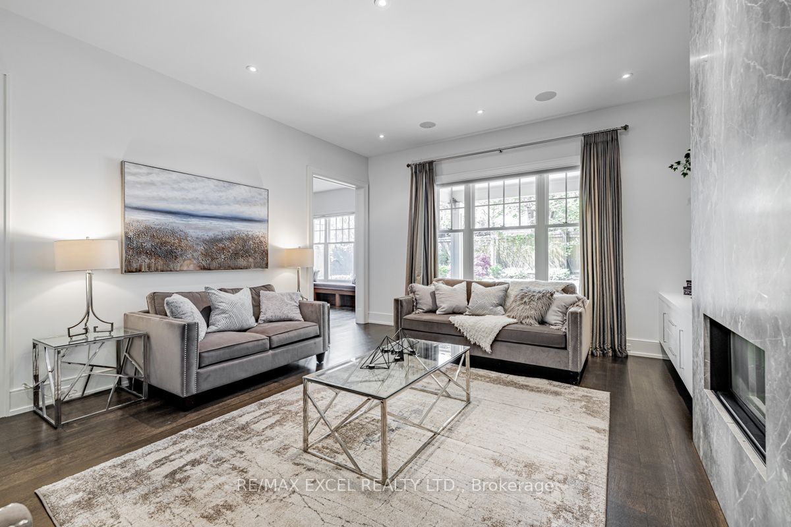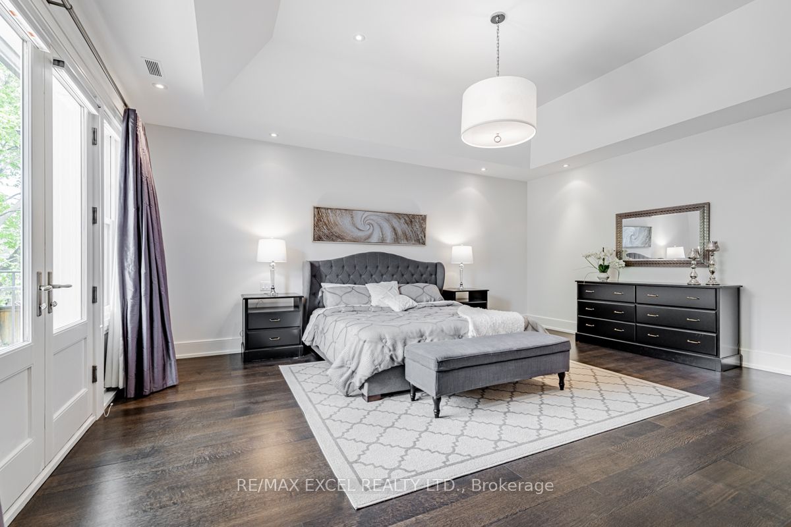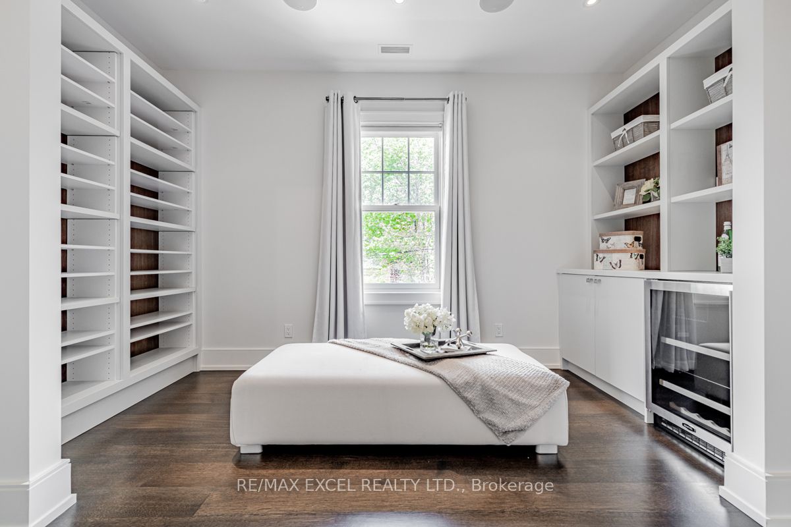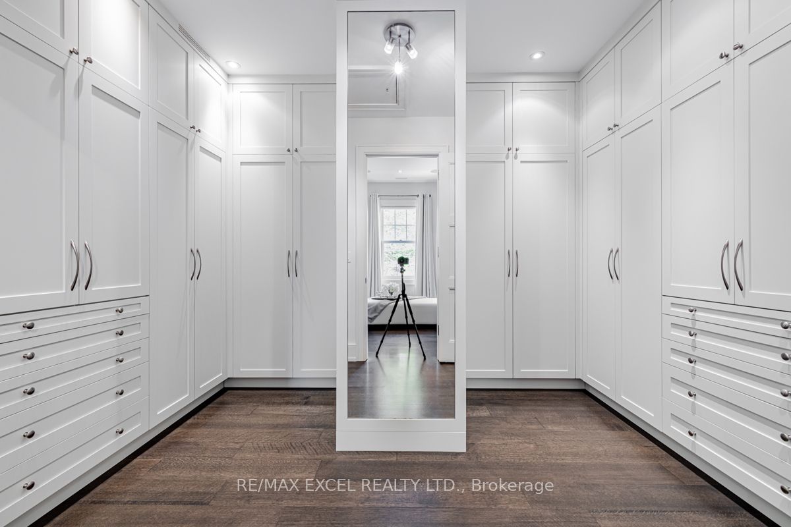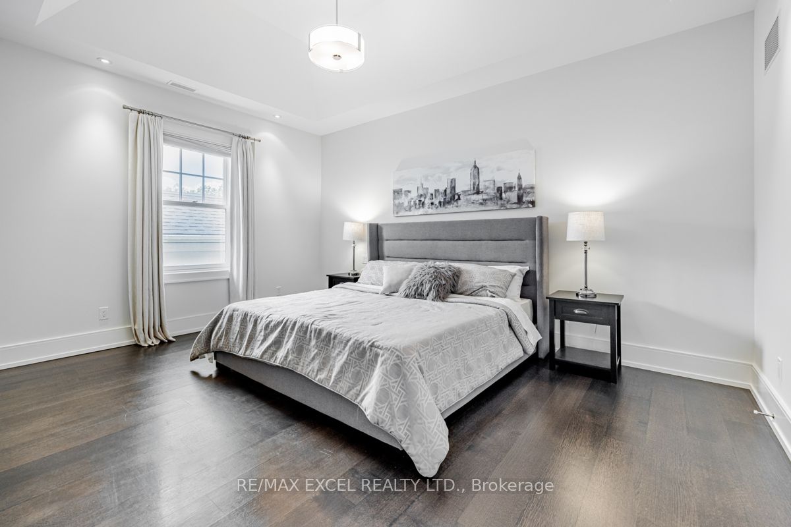$5,580,000
Available - For Sale
Listing ID: C8227672
24 Forest Ridge Dr , Toronto, M6B 1H3, Ontario
| Rare Offered "ReBuilt Custom Home Designed By Lorne Rose" W/Timeless Transitional Finishes. "Original Builder Home" With Every Detail Attended To, Over 5,500 Sqf Of Enjoyable Areas. *Don't Always Find A Home W/2 Acs, 2 Furnaces To Max.Comfort Level*, All Ensuite W/Windows & Heated Floors.*10 Ft On Main*, Walnut Chef Kitchen W/Beautiful Island & All High-End Appliances, Picture Window Overlook Landscaped Yard & Covered Porch W/Gas Bbq Line Ready, Gorgeous Family Room W/Gas Fireplace. Office On Main W/Nature Lights Overlook Front Yard. Spacious Primary W/Bar Lounge Area&Spa Inspired Ensuite. *11Ft 2nd Fl Bedrooms. *9 Ft Well Layout Basement W/Huge Family Entertainment Area W/Heated Flrs, Gym, Guest Suite, Storages, Furnace Room W/Sump Pump. Extra Wide Garage W/2 EV Receptacles. Show W/Confidence, Definitely One Of Kind!! Your Clients Won't Be Disappointed!! |
| Extras: S/S (Wolf 6 Burner Stove/Oven & Range, Bosch Dw, Wolf Microwave), 48" Subzero Fridge, Lg W/D, Subzero&Marvel Wine Fridge, All Elfs, All Existing Window Coverings, All Custom Built/Ins, Irrigation System, B/I Speakers, Fire Places. |
| Price | $5,580,000 |
| Taxes: | $21174.00 |
| DOM | 10 |
| Occupancy by: | Owner |
| Address: | 24 Forest Ridge Dr , Toronto, M6B 1H3, Ontario |
| Lot Size: | 50.00 x 121.00 (Feet) |
| Directions/Cross Streets: | Bathurst/Eglinton |
| Rooms: | 9 |
| Rooms +: | 3 |
| Bedrooms: | 4 |
| Bedrooms +: | 1 |
| Kitchens: | 1 |
| Family Room: | Y |
| Basement: | Finished, Sep Entrance |
| Approximatly Age: | 6-15 |
| Property Type: | Detached |
| Style: | 2-Storey |
| Exterior: | Brick |
| Garage Type: | Built-In |
| (Parking/)Drive: | Pvt Double |
| Drive Parking Spaces: | 4 |
| Pool: | None |
| Approximatly Age: | 6-15 |
| Approximatly Square Footage: | 3500-5000 |
| Property Features: | Electric Car, Fenced Yard, Park, Public Transit, School |
| Fireplace/Stove: | Y |
| Heat Source: | Gas |
| Heat Type: | Forced Air |
| Central Air Conditioning: | Central Air |
| Central Vac: | Y |
| Laundry Level: | Lower |
| Elevator Lift: | N |
| Sewers: | Sewers |
| Water: | Municipal |
$
%
Years
This calculator is for demonstration purposes only. Always consult a professional
financial advisor before making personal financial decisions.
| Although the information displayed is believed to be accurate, no warranties or representations are made of any kind. |
| RE/MAX EXCEL REALTY LTD. |
|
|
Gary Singh
Broker
Dir:
416-333-6935
Bus:
905-475-4750
| Virtual Tour | Book Showing | Email a Friend |
Jump To:
At a Glance:
| Type: | Freehold - Detached |
| Area: | Toronto |
| Municipality: | Toronto |
| Neighbourhood: | Forest Hill North |
| Style: | 2-Storey |
| Lot Size: | 50.00 x 121.00(Feet) |
| Approximate Age: | 6-15 |
| Tax: | $21,174 |
| Beds: | 4+1 |
| Baths: | 7 |
| Fireplace: | Y |
| Pool: | None |
Locatin Map:
Payment Calculator:

