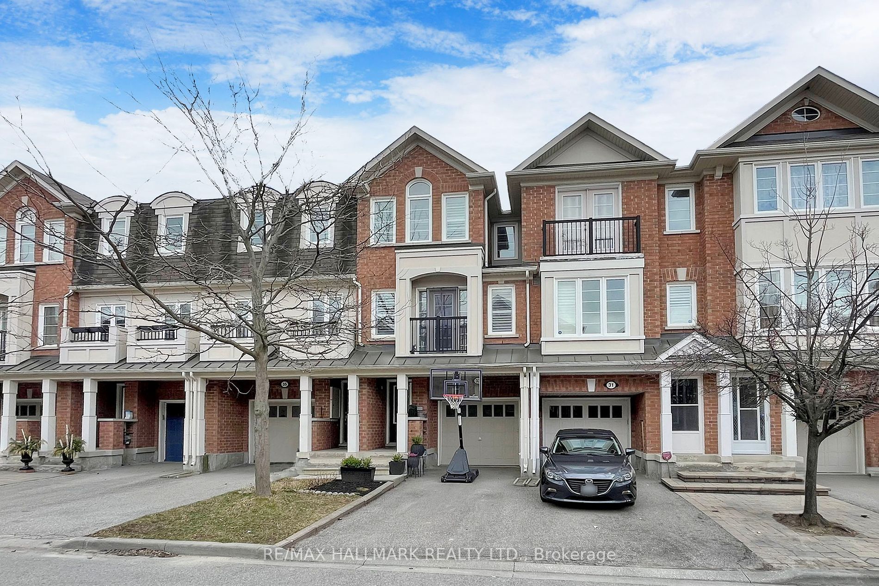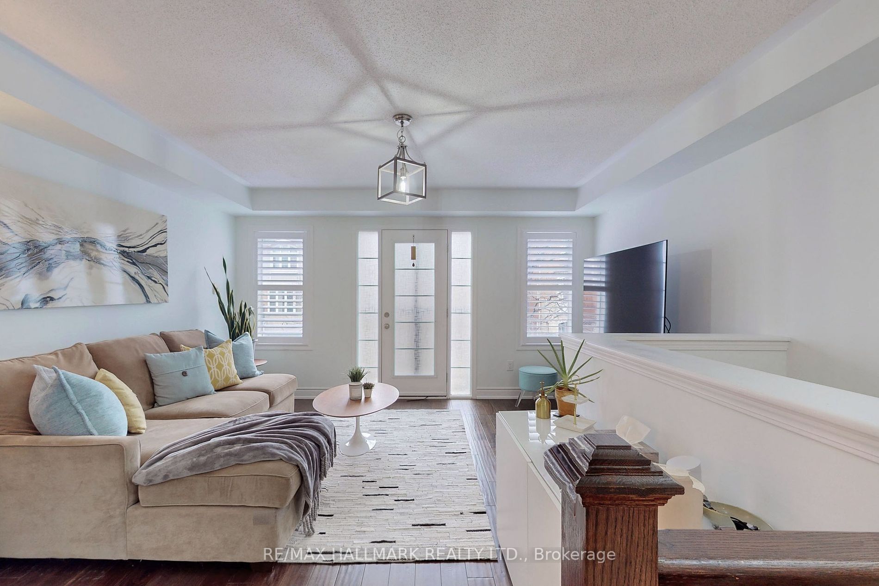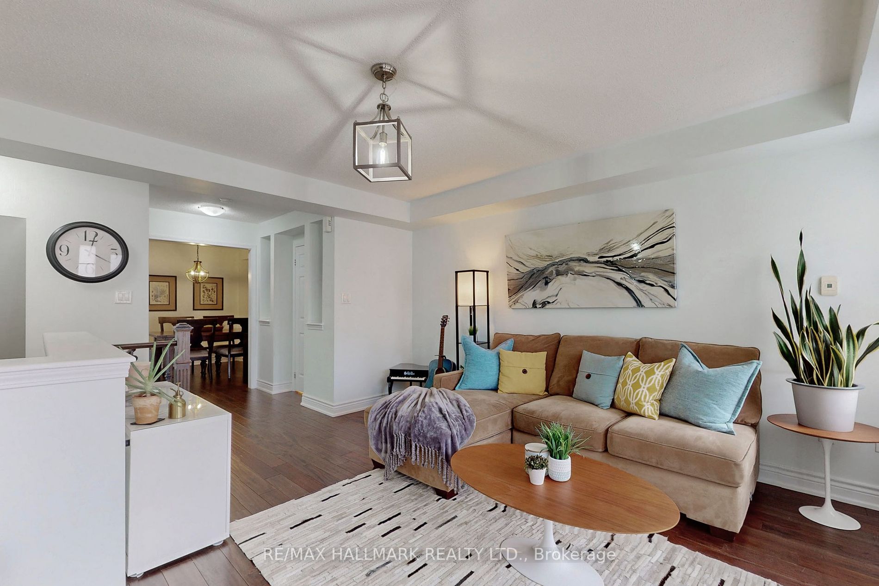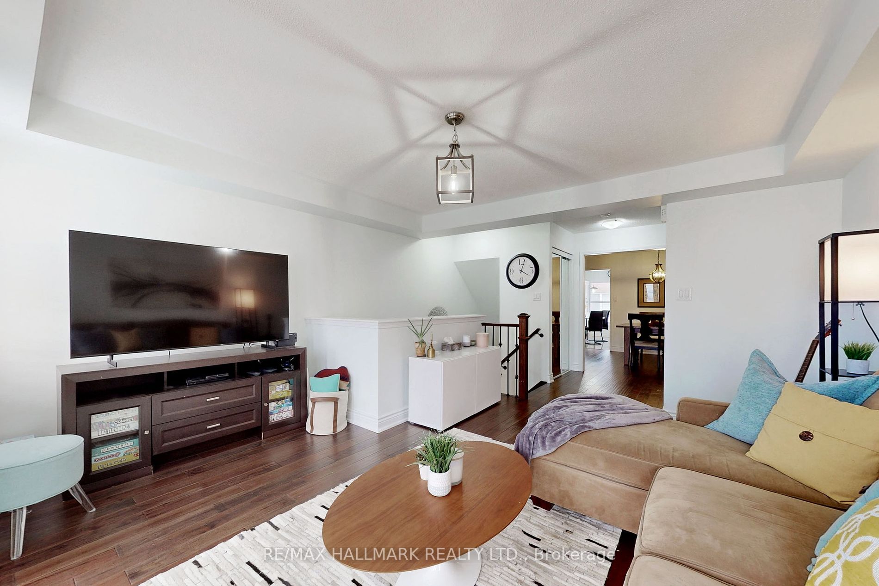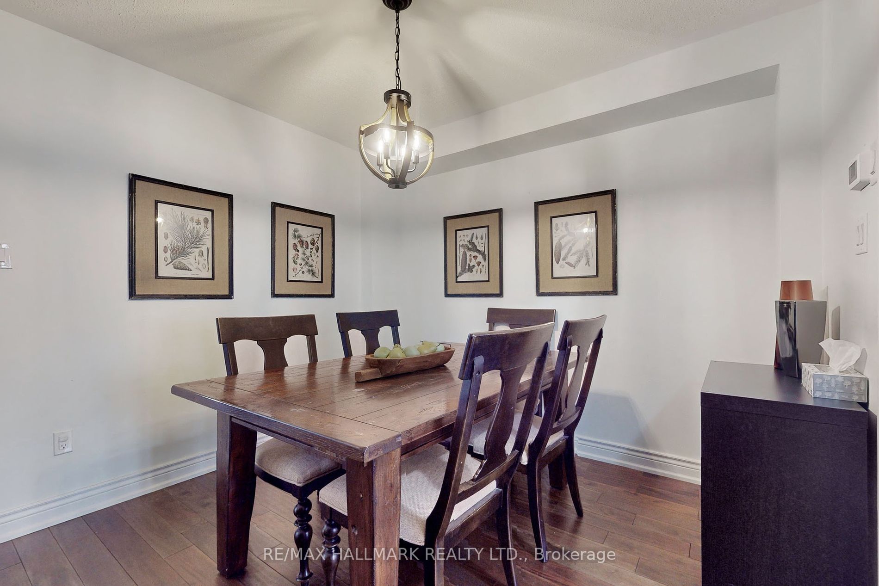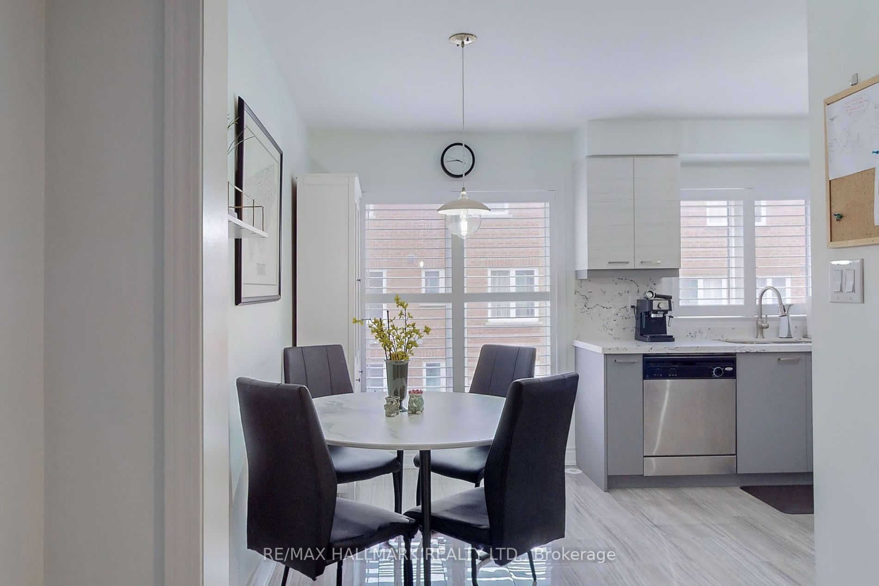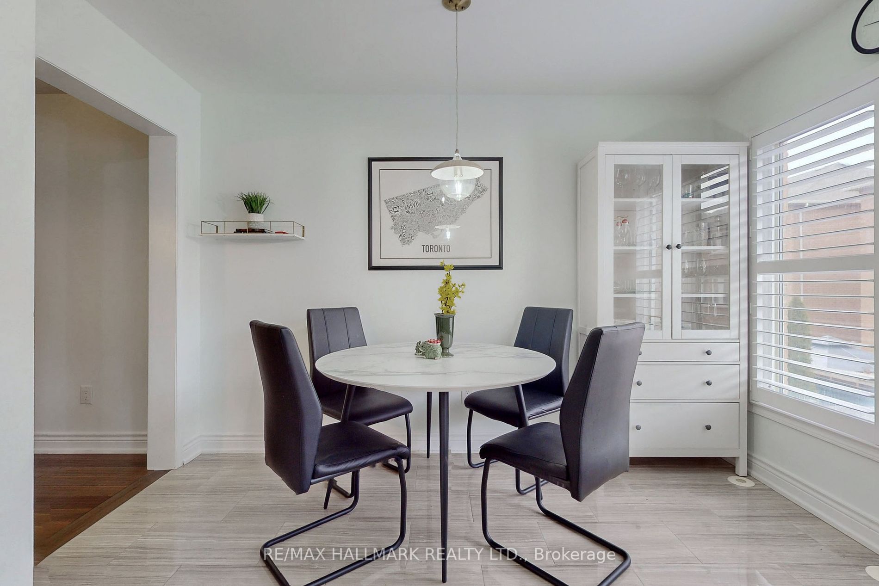$1,099,000
Available - For Sale
Listing ID: E8237472
33 Ferguson St , Toronto, M1L 0C9, Ontario
| Captivate yourself into this built-in 2008 Townhouse ~ Celebrate good times in this Mattamy-built Freehold spans 3 levels of tastefully finished space features: Luxurious living room with Juliette balcony leads to a Delicious dining space overlooks the grand eat-in gourmet kitchen renovated with quartz counters/backsplash, cool white uppers with slate coloured lower cabinets. An opulent Oak wood staircase takes you upstairs with 3 principal-sized bedrooms, Primary has built-in custom drawers with open upper shelving and ample storage flanked by His & Her walk-in closets. The soaring cathedral ceiling in 2nd bedroom is fit for a prince(ss), Marvelous 3rd Bedroom has a dual-door sliding closet, adjacent to the Spa-inspired 4-PC bath that will soak away your day. The lower level is currently an Office/Workout area but could be 4th bedroom. Step out to your private south-facing sunny backyard. The laundry area/Utility room has direct access to the garage. An exquisite enclave of family homes located in a boutique neighbourhood has you steps to Warden subway station, future LRT, Eglinton Square/Smart Centres shopping malls, Centennial College (Ashtonbee campus), Parks/Playground and Community Centre. "A place you'll be proud to call Home." |
| Price | $1,099,000 |
| Taxes: | $3851.07 |
| Address: | 33 Ferguson St , Toronto, M1L 0C9, Ontario |
| Lot Size: | 15.44 x 80.96 (Feet) |
| Directions/Cross Streets: | Warden/St.Clair |
| Rooms: | 10 |
| Bedrooms: | 3 |
| Bedrooms +: | 1 |
| Kitchens: | 1 |
| Family Room: | Y |
| Basement: | None |
| Approximatly Age: | 16-30 |
| Property Type: | Att/Row/Twnhouse |
| Style: | 3-Storey |
| Exterior: | Brick |
| Garage Type: | Built-In |
| (Parking/)Drive: | Private |
| Drive Parking Spaces: | 1 |
| Pool: | None |
| Other Structures: | Garden Shed |
| Approximatly Age: | 16-30 |
| Approximatly Square Footage: | 1500-2000 |
| Property Features: | Fenced Yard, Park, Public Transit, Rec Centre, School |
| Fireplace/Stove: | N |
| Heat Source: | Gas |
| Heat Type: | Forced Air |
| Central Air Conditioning: | Central Air |
| Central Vac: | Y |
| Laundry Level: | Lower |
| Sewers: | Sewers |
| Water: | Municipal |
$
%
Years
This calculator is for demonstration purposes only. Always consult a professional
financial advisor before making personal financial decisions.
| Although the information displayed is believed to be accurate, no warranties or representations are made of any kind. |
| RE/MAX HALLMARK REALTY LTD. |
|
|
Gary Singh
Broker
Dir:
416-333-6935
Bus:
905-475-4750
| Virtual Tour | Book Showing | Email a Friend |
Jump To:
At a Glance:
| Type: | Freehold - Att/Row/Twnhouse |
| Area: | Toronto |
| Municipality: | Toronto |
| Neighbourhood: | Clairlea-Birchmount |
| Style: | 3-Storey |
| Lot Size: | 15.44 x 80.96(Feet) |
| Approximate Age: | 16-30 |
| Tax: | $3,851.07 |
| Beds: | 3+1 |
| Baths: | 3 |
| Fireplace: | N |
| Pool: | None |
Locatin Map:
Payment Calculator:

