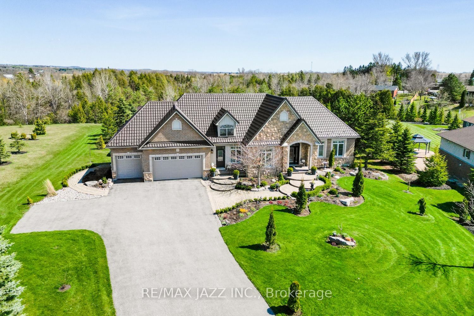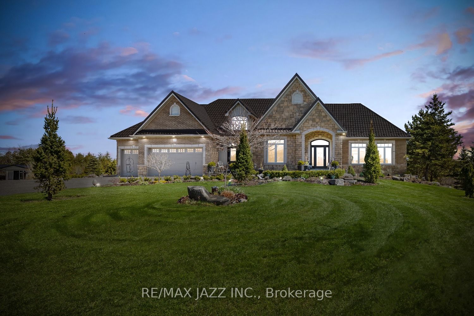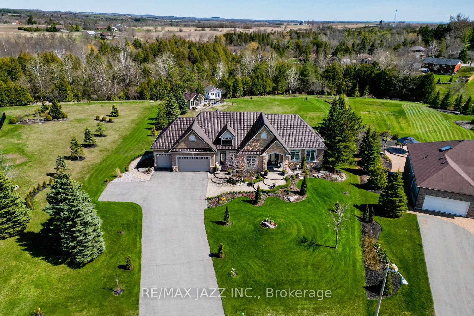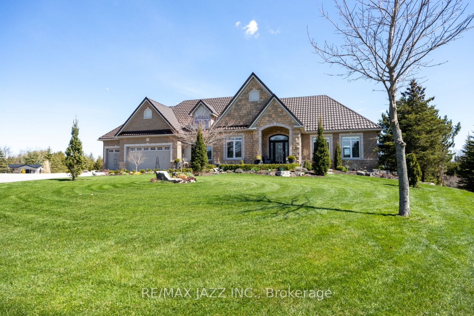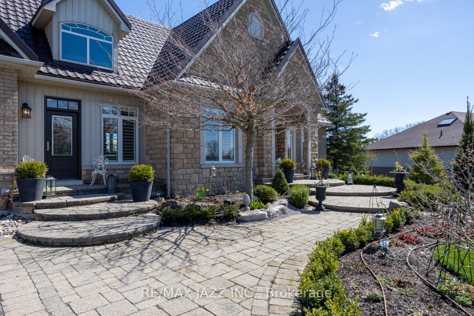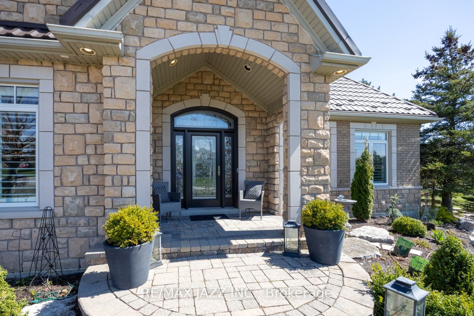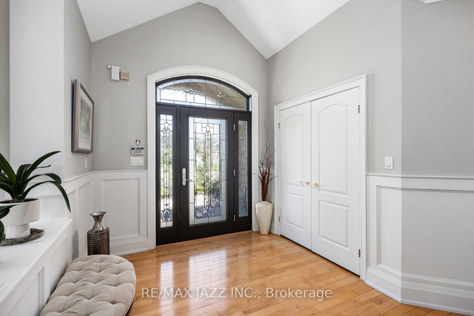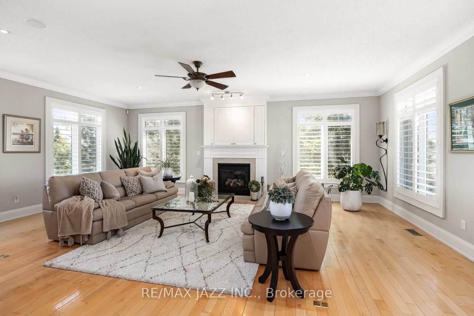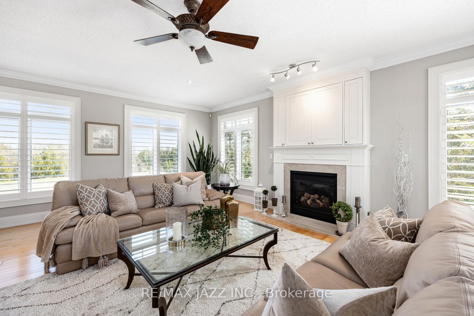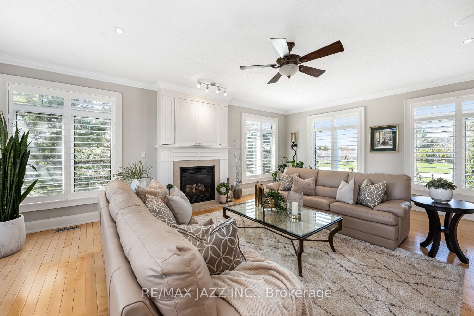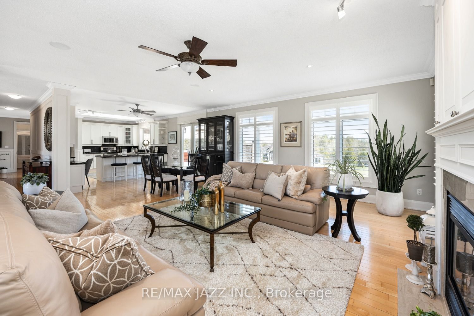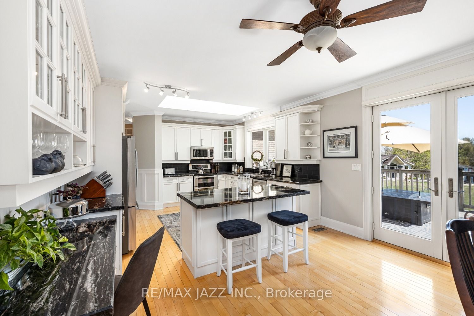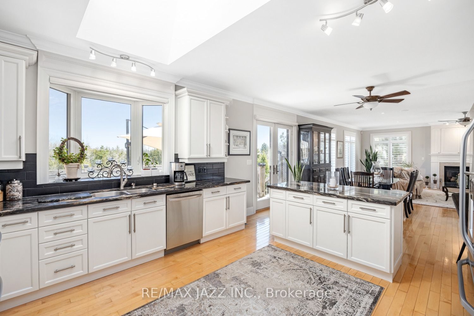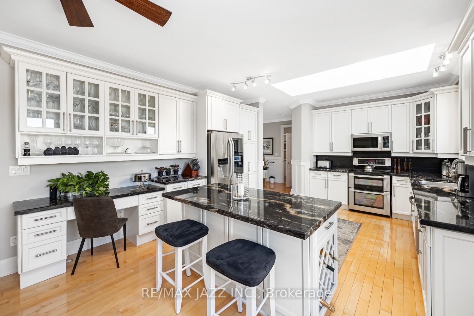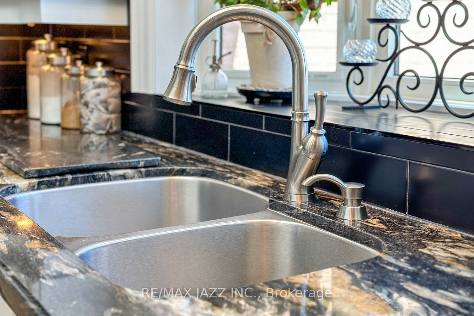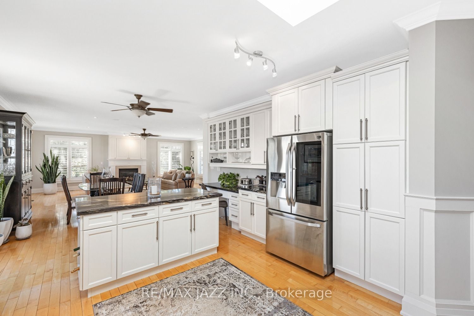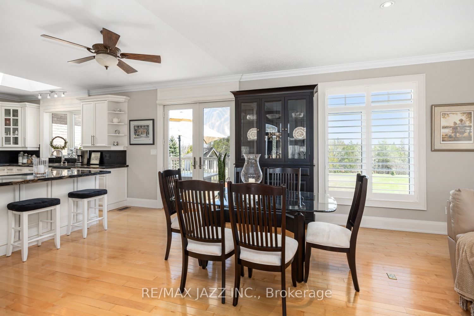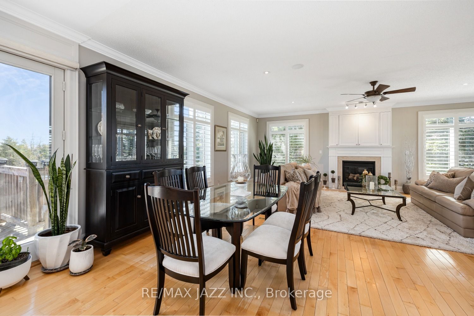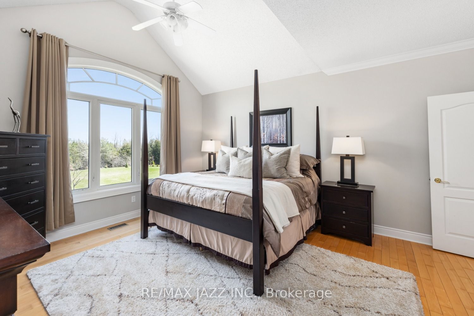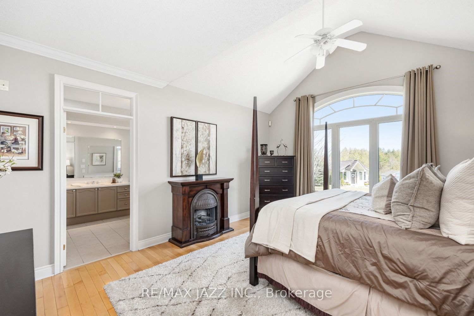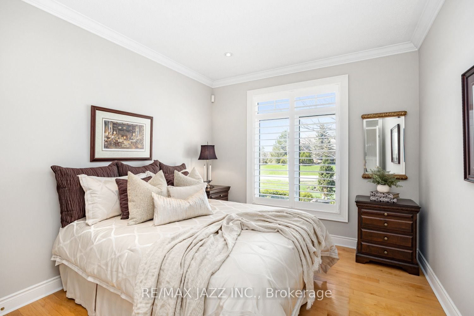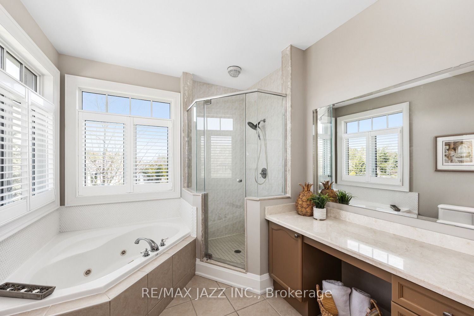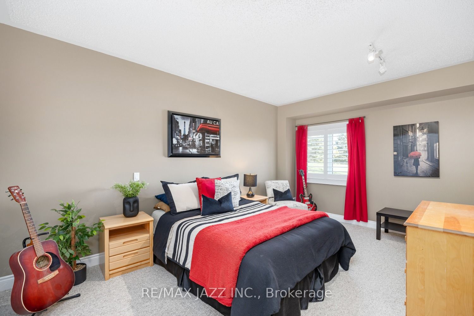$2,150,000
Available - For Sale
Listing ID: E8248594
23 Venton Crt , Clarington, L1C 5E9, Ontario
| Situated within an executive area of homes in the sought after village of Tyrone, on approximately 1.3 acres, this captivating, custom built bungalow exudes charm and sophistication. One immediately notices the spectacular curb appeal, manicured landscaping and metal roof of the home as you pull into the large driveway. The extensive windows throughout, flood the home with natural light, creating an inviting ambiance that blends in the outdoors. Step inside to discover a large foyer with vaulted ceiling and wainscoting. Open concept layout on the main floor with a spacious living room, adorned with hardwood flooring, crown moulding, and a cozy gas fireplace, offers a welcoming retreat for relaxation and entertainment. Living room is open to the dining area, beckoning for gatherings and leads to the deck in the backyard. Amazing eat-in kitchen boasts granite counters, striking backsplash, breakfast bar with a wine rack, display cabinets, and a skylight filtering in even more natural light. Retreat to the large primary ensuite with vaulted ceiling and hardwood flooring. The 4-pc primary ensuite is a sanctuary unto-itself, with a rejuvenating soaker tub and a generously sized walk-in closet, providing ample storage space. Fully finished walk-out basement, where entertainment abounds with a wet bar next to the over-sized rec room offering space for leisure and lively gatherings. A second gas fireplace in the home adds warmth and ambiance to the area. Two additional great-sized bedrooms and a 4-pc bath complete this lower level. Enjoy quiet times in the backyard overlooking the trees from the deck or from the interlocked patio area. Backyard contains an amazing heated workshop with in-floor heating, shelving and garage door. An additional garden shed could be used for storage, playhouse, or more workshop space. Picturesque setting yet close to amenities. |
| Extras: Convenience meets functionality with the combined mudroom/laundry rm offering easy access to the yard & 3 car garage with epoxy floors. This beautiful home offers functionality & luxury living. All new windows & doors. (2021) |
| Price | $2,150,000 |
| Taxes: | $8434.34 |
| Address: | 23 Venton Crt , Clarington, L1C 5E9, Ontario |
| Lot Size: | 106.49 x 340.99 (Feet) |
| Directions/Cross Streets: | Concession Rd 7/Liberty St N |
| Rooms: | 9 |
| Rooms +: | 2 |
| Bedrooms: | 2 |
| Bedrooms +: | 2 |
| Kitchens: | 1 |
| Family Room: | N |
| Basement: | Fin W/O, Sep Entrance |
| Approximatly Age: | 16-30 |
| Property Type: | Detached |
| Style: | Bungalow |
| Exterior: | Brick, Stone |
| Garage Type: | Attached |
| (Parking/)Drive: | Private |
| Drive Parking Spaces: | 10 |
| Pool: | None |
| Other Structures: | Workshop |
| Approximatly Age: | 16-30 |
| Fireplace/Stove: | Y |
| Heat Source: | Propane |
| Heat Type: | Forced Air |
| Central Air Conditioning: | Central Air |
| Laundry Level: | Main |
| Sewers: | Septic |
| Water: | Well |
$
%
Years
This calculator is for demonstration purposes only. Always consult a professional
financial advisor before making personal financial decisions.
| Although the information displayed is believed to be accurate, no warranties or representations are made of any kind. |
| RE/MAX JAZZ INC. |
|
|
Gary Singh
Broker
Dir:
416-333-6935
Bus:
905-475-4750
| Virtual Tour | Book Showing | Email a Friend |
Jump To:
At a Glance:
| Type: | Freehold - Detached |
| Area: | Durham |
| Municipality: | Clarington |
| Neighbourhood: | Rural Clarington |
| Style: | Bungalow |
| Lot Size: | 106.49 x 340.99(Feet) |
| Approximate Age: | 16-30 |
| Tax: | $8,434.34 |
| Beds: | 2+2 |
| Baths: | 3 |
| Fireplace: | Y |
| Pool: | None |
Locatin Map:
Payment Calculator:

