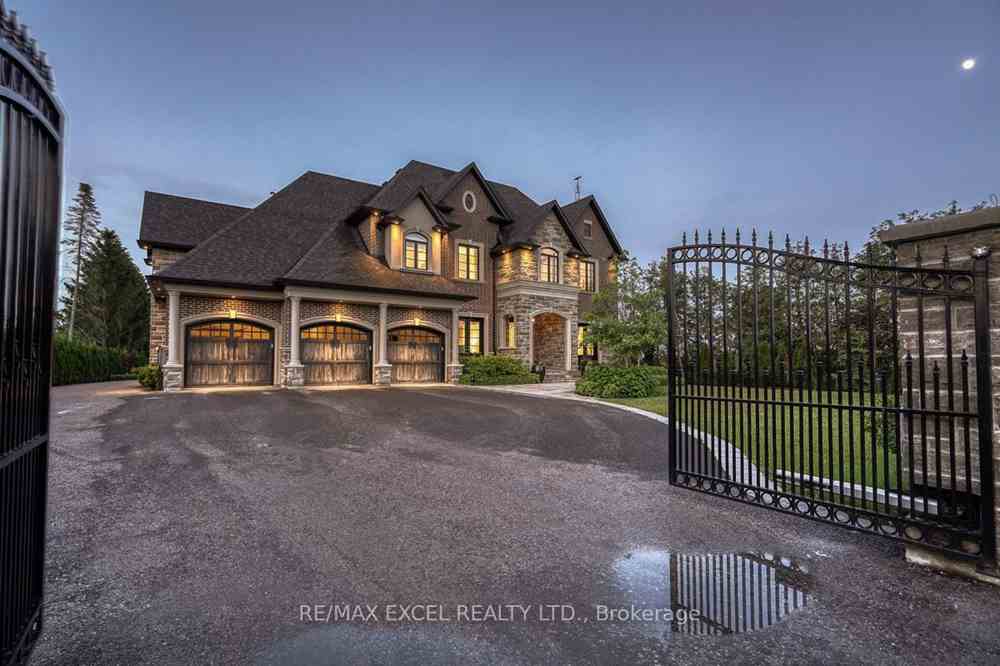$5,388,000
Available - For Sale
Listing ID: N8272828
12399 Mccowan Rd , Whitchurch-Stouffville, L4A 7X5, Ontario
| !!! Exceptional 2018 Custom Built Home Surrounded by Private Golf Club. One Acre Great Lot in stouffville. Approx. 10,000 SQFT Of Luxurious Living Space With 5 Bds, 6 Bathrooms, with Finished Walk-Up Heated floor basement.$$$ Upgrade Super Quality, Custom Design, and Great Function. The open concept gourmet kitchen offers high end thermador appliances, A large centre island & Marble Ct's. A W/O To covered porch & outdoor kitchen and A butlers pantry featuring. A fully integrated smart home system designed to automate and enhance various aspects of household living. This system utilizes cutting-edge technology to enable seamless control and monitoring of lighting, security, climate, entertainment, and other home appliances from a centralized hub or remotely via mobile devices. With features such as voice-activated commands, sensors, and programmable settings, the smart home offers convenience, energy efficiency, and enhanced security for modern living. |
| Extras: Top Of Line Appliances, Numerous Custom Built Ins Throughout,Smart Home. A Sensational Glass Walk-In Wineroom. New Upgrade Modern Garage With Ev Charging. 400 Amp Service. Steps To Golf Clubs, Equestrian Centre, Treetop Trekking, Farms... |
| Price | $5,388,000 |
| Taxes: | $14248.00 |
| DOM | 16 |
| Occupancy by: | Owner |
| Address: | 12399 Mccowan Rd , Whitchurch-Stouffville, L4A 7X5, Ontario |
| Lot Size: | 131.99 x 330.00 (Feet) |
| Acreage: | .50-1.99 |
| Directions/Cross Streets: | Mccowan Rd/Stouffville Rd |
| Rooms: | 9 |
| Rooms +: | 4 |
| Bedrooms: | 5 |
| Bedrooms +: | 1 |
| Kitchens: | 1 |
| Family Room: | Y |
| Basement: | Finished, Walk-Up |
| Approximatly Age: | 6-15 |
| Property Type: | Detached |
| Style: | 2-Storey |
| Exterior: | Brick, Stone |
| Garage Type: | Detached |
| (Parking/)Drive: | Private |
| Drive Parking Spaces: | 14 |
| Pool: | Inground |
| Approximatly Age: | 6-15 |
| Approximatly Square Footage: | 5000+ |
| Fireplace/Stove: | Y |
| Heat Source: | Propane |
| Heat Type: | Forced Air |
| Central Air Conditioning: | Central Air |
| Central Vac: | Y |
| Elevator Lift: | N |
| Sewers: | Septic |
| Water: | Well |
| Utilities-Hydro: | Y |
| Utilities-Municipal Water: | N |
$
%
Years
This calculator is for demonstration purposes only. Always consult a professional
financial advisor before making personal financial decisions.
| Although the information displayed is believed to be accurate, no warranties or representations are made of any kind. |
| RE/MAX EXCEL REALTY LTD. |
|
|
Gary Singh
Broker
Dir:
416-333-6935
Bus:
905-475-4750
| Book Showing | Email a Friend |
Jump To:
At a Glance:
| Type: | Freehold - Detached |
| Area: | York |
| Municipality: | Whitchurch-Stouffville |
| Neighbourhood: | Rural Whitchurch-Stouffville |
| Style: | 2-Storey |
| Lot Size: | 131.99 x 330.00(Feet) |
| Approximate Age: | 6-15 |
| Tax: | $14,248 |
| Beds: | 5+1 |
| Baths: | 6 |
| Fireplace: | Y |
| Pool: | Inground |
Locatin Map:
Payment Calculator:


























