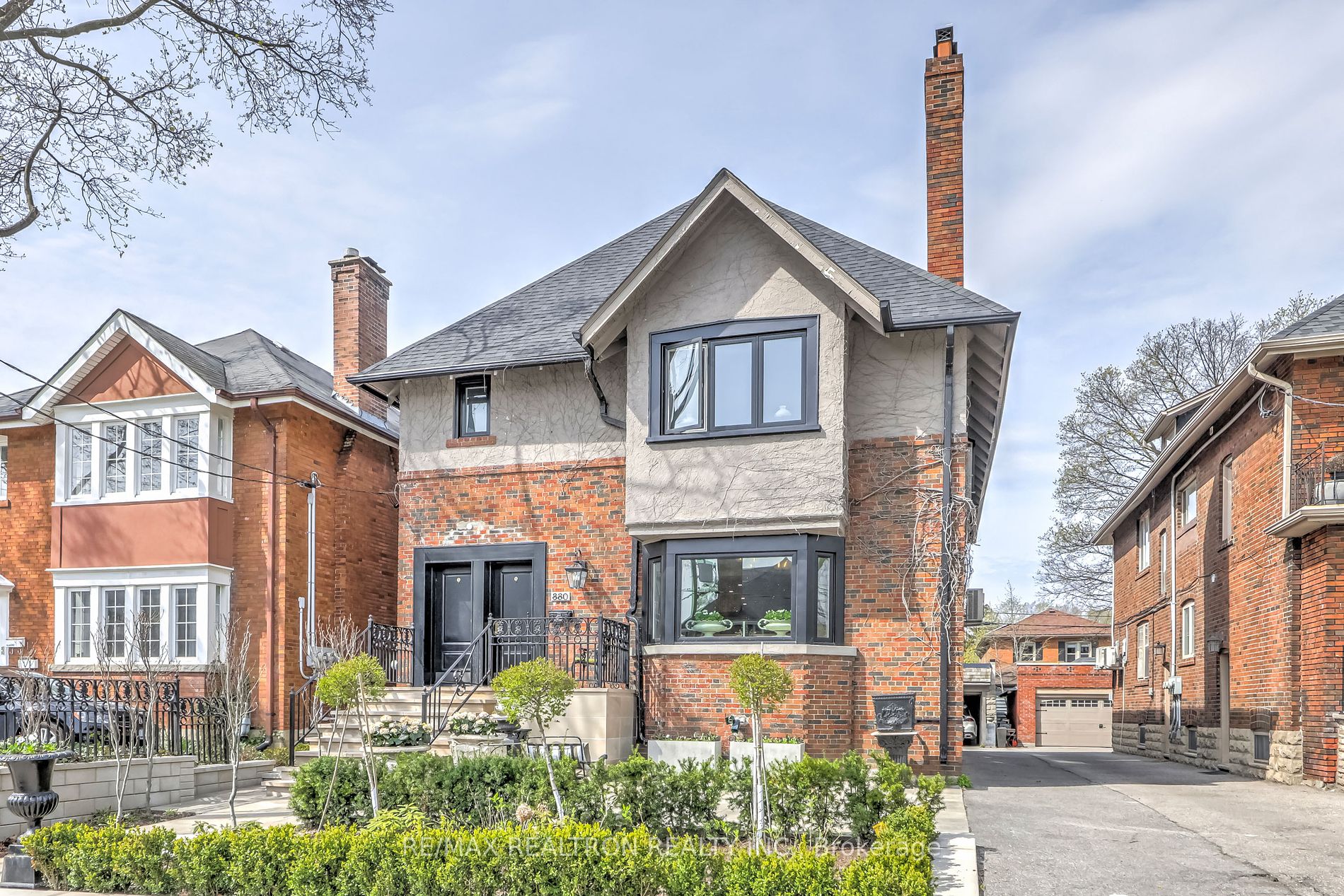$3,149,000
Available - For Sale
Listing ID: C8288250
880 Avenue Rd , Toronto, M5P 2K6, Ontario
| Fabulous Detached Duplex in Coveted Chaplin Estates! This Building features Two Rare...1685 sq ft Executive Units... and One Bedroom Basement apartment and Separate Owner's Inlaw/Caregiver Suite also in Basement.Property ideal for Extended Families or Revenue.This Building has has been extensively Renovated & Updated inside & out! Unbelievable Spacious Suites which feature 2 bedroom + Den - which can be used as 3rd Bdrm) Units!!! Main Floor is Absolutely Gorgeous...fully gutted & renovated from top to bottom, No expense spared on Quality! High Quality Kitchen with B/I Integrated Fridge, Elegant stone Counters, Luxurious Bathroom with French drain Shower.Many Upgrades; New Sewer Pipe replaced old Clay, Newer Windows, Custom Hand-made Iron railings front & back, Newer Doors, Newer Fence,Newer Garage roof, Professionally Landscaped Stone walkways & patios. Second floor Unit & Basement have been Renovated. Fabulous Outdoor space to enjoy, Main unit walks out to covered porch and Professionally Landscaped Backyard. Second Floor enjoys exterior Space. |
| Extras: AAA Location;Mins to Davisville Subway & future LRT.Easy access to Downtown,Enjoy Beltline Trail.Enjoy Shops & Restaurants on both Yonge St & Eglinton Ave Strips.Great Schools;Oriole Pk,North Toronto,Northern.Private:UCC,Havergal. |
| Price | $3,149,000 |
| Taxes: | $10280.60 |
| Address: | 880 Avenue Rd , Toronto, M5P 2K6, Ontario |
| Lot Size: | 40.00 x 135.00 (Feet) |
| Directions/Cross Streets: | Avenue / Chaplin Cres |
| Rooms: | 12 |
| Rooms +: | 5 |
| Bedrooms: | 6 |
| Bedrooms +: | 2 |
| Kitchens: | 2 |
| Kitchens +: | 1 |
| Family Room: | N |
| Basement: | Finished, Sep Entrance |
| Property Type: | Duplex |
| Style: | 2-Storey |
| Exterior: | Brick |
| Garage Type: | Detached |
| (Parking/)Drive: | Mutual |
| Drive Parking Spaces: | 2 |
| Pool: | None |
| Fireplace/Stove: | Y |
| Heat Source: | Gas |
| Heat Type: | Radiant |
| Central Air Conditioning: | Wall Unit |
| Sewers: | Sewers |
| Water: | Municipal |
$
%
Years
This calculator is for demonstration purposes only. Always consult a professional
financial advisor before making personal financial decisions.
| Although the information displayed is believed to be accurate, no warranties or representations are made of any kind. |
| RE/MAX REALTRON REALTY INC. |
|
|
Gary Singh
Broker
Dir:
416-333-6935
Bus:
905-475-4750
| Book Showing | Email a Friend |
Jump To:
At a Glance:
| Type: | Freehold - Duplex |
| Area: | Toronto |
| Municipality: | Toronto |
| Neighbourhood: | Yonge-Eglinton |
| Style: | 2-Storey |
| Lot Size: | 40.00 x 135.00(Feet) |
| Tax: | $10,280.6 |
| Beds: | 6+2 |
| Baths: | 5 |
| Fireplace: | Y |
| Pool: | None |
Locatin Map:
Payment Calculator:


























