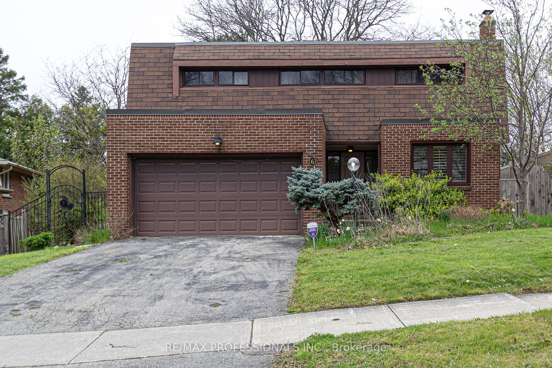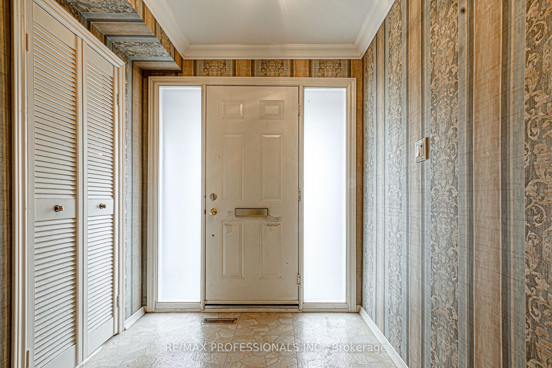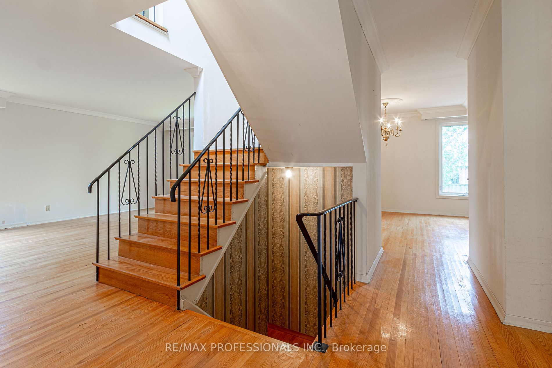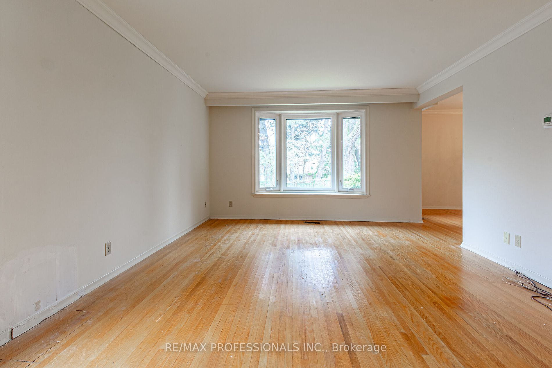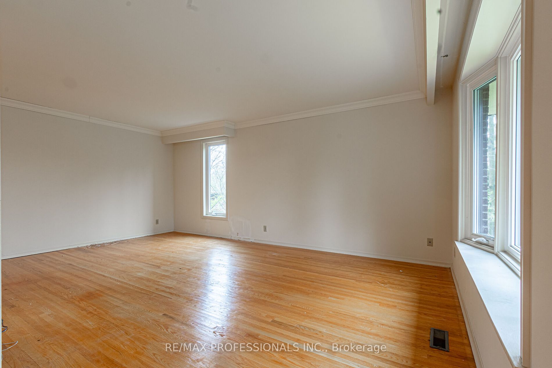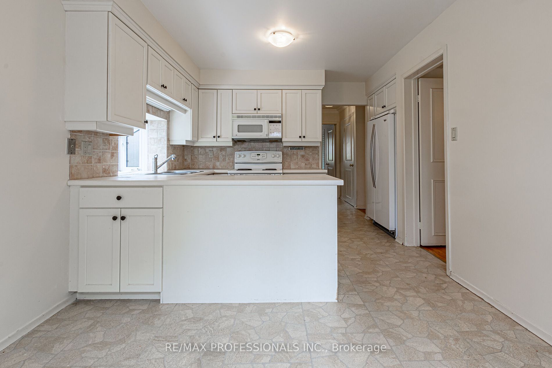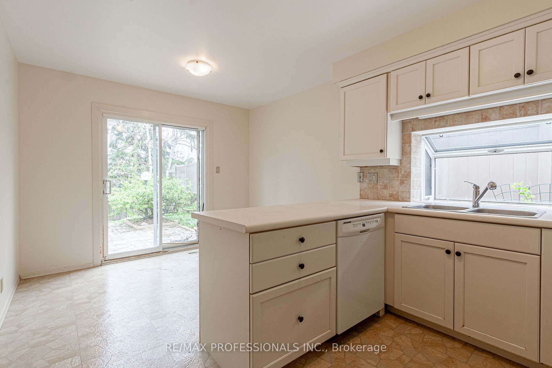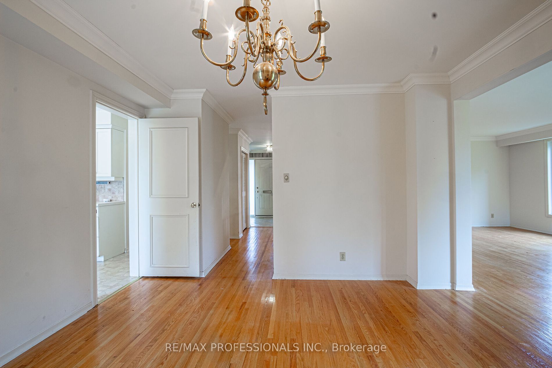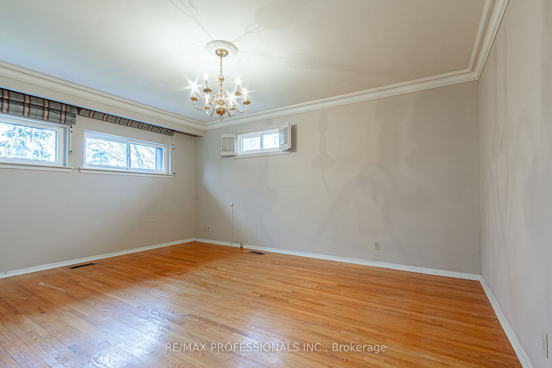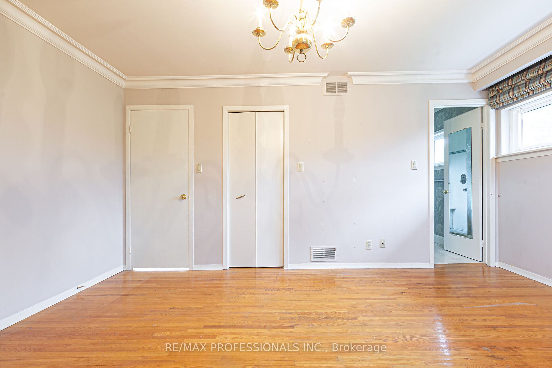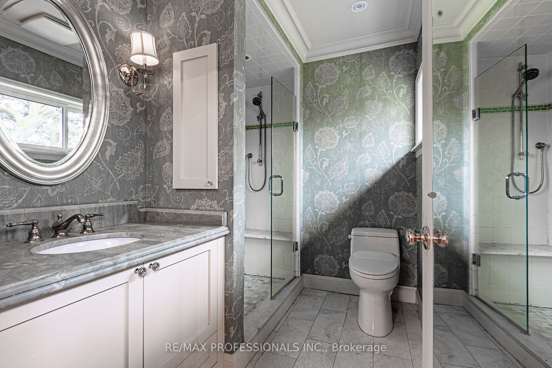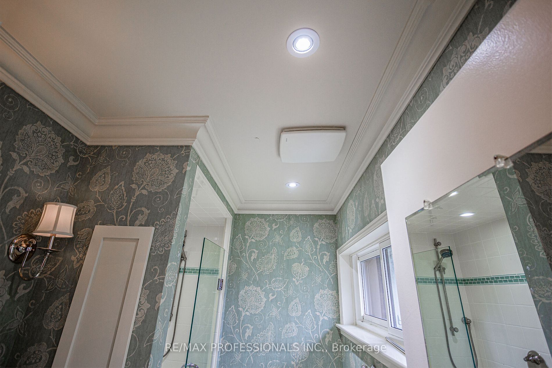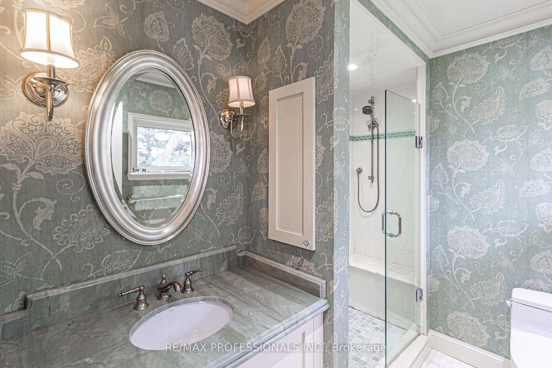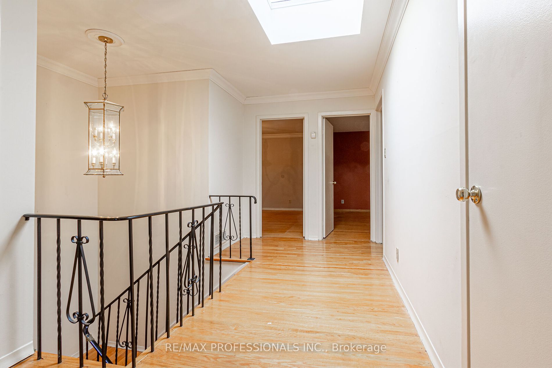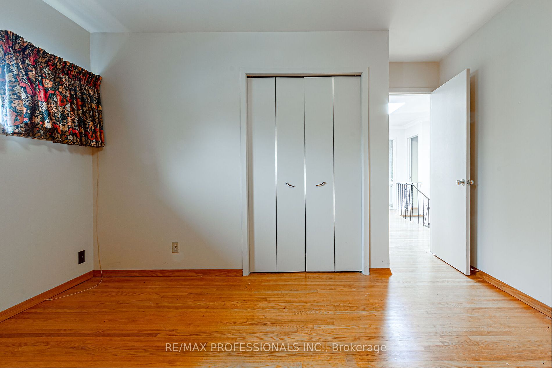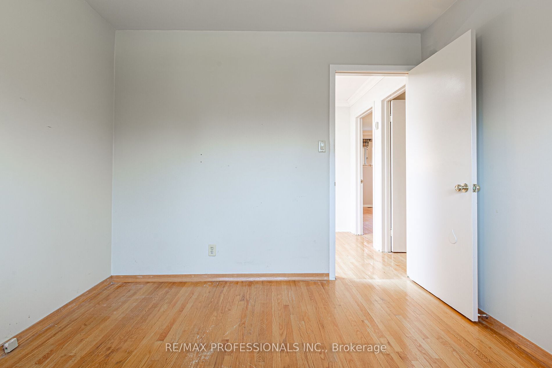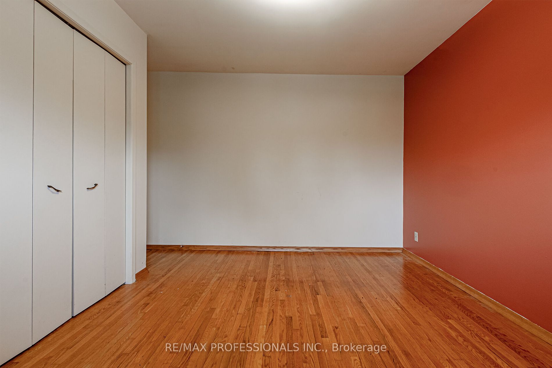$1,569,900
Available - For Sale
Listing ID: C8291096
6 Mogul Dr , Toronto, M2H 2M7, Ontario
| Location! Location! Location! Welcome to This Large Detached 2 Storey 5 Bedroom 3 Bathroom Home in Hillcrest Village on a Large Mature Lot Located on a Beautiful Tree Lined Street! This Home Features Bright and Spacious Principal Rooms, Family Size Kitchen with Breakfast Area and Walk-Out to Backyard Patio, Main Floor Family Room with Fireplace and Window Shutters, Main Floor Laundry with Side Entrance, Large 2nd Floor Skylight, Strip Hardwood Flooring and Crown Moldings (where laid), 3pc Primary Bedroom Ensuite and Walk-In Closet, Finished Rec Room with Fireplace. This Home is Steps to TTC, Park, Seneca College and Shops! What More Could You Ask For? Don't Delay! |
| Price | $1,569,900 |
| Taxes: | $6909.26 |
| Address: | 6 Mogul Dr , Toronto, M2H 2M7, Ontario |
| Lot Size: | 50.35 x 107.09 (Feet) |
| Directions/Cross Streets: | Don Mills/Mcnicoll |
| Rooms: | 9 |
| Rooms +: | 1 |
| Bedrooms: | 5 |
| Bedrooms +: | |
| Kitchens: | 1 |
| Family Room: | Y |
| Basement: | Full, Part Fin |
| Property Type: | Detached |
| Style: | 2-Storey |
| Exterior: | Brick |
| Garage Type: | Attached |
| (Parking/)Drive: | Pvt Double |
| Drive Parking Spaces: | 2 |
| Pool: | None |
| Fireplace/Stove: | Y |
| Heat Source: | Gas |
| Heat Type: | Forced Air |
| Central Air Conditioning: | Central Air |
| Laundry Level: | Main |
| Elevator Lift: | N |
| Sewers: | Sewers |
| Water: | Municipal |
$
%
Years
This calculator is for demonstration purposes only. Always consult a professional
financial advisor before making personal financial decisions.
| Although the information displayed is believed to be accurate, no warranties or representations are made of any kind. |
| RE/MAX PROFESSIONALS INC. |
|
|
Gary Singh
Broker
Dir:
416-333-6935
Bus:
905-475-4750
| Virtual Tour | Book Showing | Email a Friend |
Jump To:
At a Glance:
| Type: | Freehold - Detached |
| Area: | Toronto |
| Municipality: | Toronto |
| Neighbourhood: | Hillcrest Village |
| Style: | 2-Storey |
| Lot Size: | 50.35 x 107.09(Feet) |
| Tax: | $6,909.26 |
| Beds: | 5 |
| Baths: | 3 |
| Fireplace: | Y |
| Pool: | None |
Locatin Map:
Payment Calculator:

