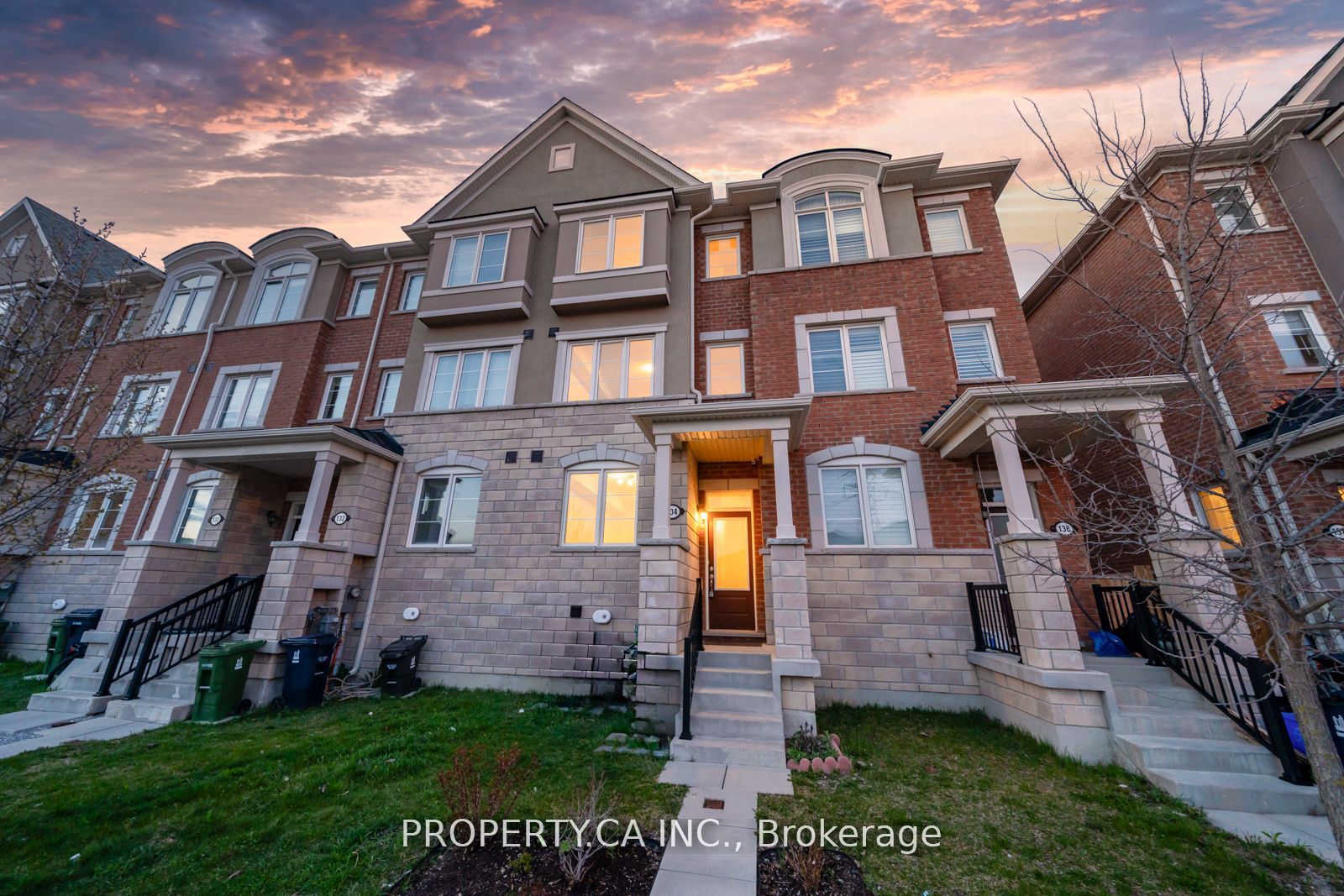$1,038,000
Available - For Sale
Listing ID: E8288340
134 Cleanside Rd , Toronto, M1L 0J3, Ontario
| Highly Sought After 4 Year Old Freehold Home With Finished Basement Near Warden Subway Station, New LRT and Renowned High Ranking School Satec W.A. Porter. Incredible Floor Plan With 4 Bedrooms (4th BR Converted To Family Room But Easily Can Convert Back To 4th BR), 3 Full Baths + A Powder Room and Convenient Backyard Garage Access Upgraded With EV Charging. Lots Of $$ Spent On Upgrades, Finished Paved Backyard, Smart Garage Opener With Wifi Support, Large Windows, Wired Basement For Home Theatre Surround Sound. Close to All Amenities, Schools, TTC, GO, Playgrounds, Parks, Place Of Worship, Shopping, Plazas, And Groceries. |
| Extras: S/S fridge, S/S stove, S/S rangehood, S/S dishwasher, Washer & dryer. All existing electrical light fixtures & window coverings. |
| Price | $1,038,000 |
| Taxes: | $4057.61 |
| Address: | 134 Cleanside Rd , Toronto, M1L 0J3, Ontario |
| Lot Size: | 15.00 x 88.00 (Feet) |
| Directions/Cross Streets: | Warden / St.Clair |
| Rooms: | 13 |
| Bedrooms: | 4 |
| Bedrooms +: | |
| Kitchens: | 1 |
| Family Room: | Y |
| Basement: | Finished |
| Approximatly Age: | 0-5 |
| Property Type: | Att/Row/Twnhouse |
| Style: | 3-Storey |
| Exterior: | Brick |
| Garage Type: | Detached |
| (Parking/)Drive: | None |
| Drive Parking Spaces: | 0 |
| Pool: | None |
| Approximatly Age: | 0-5 |
| Approximatly Square Footage: | 1500-2000 |
| Property Features: | Fenced Yard, Park, Place Of Worship, Public Transit, School |
| Fireplace/Stove: | N |
| Heat Source: | Gas |
| Heat Type: | Forced Air |
| Central Air Conditioning: | Central Air |
| Sewers: | Sewers |
| Water: | Municipal |
| Utilities-Cable: | A |
| Utilities-Hydro: | Y |
| Utilities-Gas: | Y |
| Utilities-Telephone: | A |
$
%
Years
This calculator is for demonstration purposes only. Always consult a professional
financial advisor before making personal financial decisions.
| Although the information displayed is believed to be accurate, no warranties or representations are made of any kind. |
| PROPERTY.CA INC. |
|
|
Gary Singh
Broker
Dir:
416-333-6935
Bus:
905-475-4750
| Virtual Tour | Book Showing | Email a Friend |
Jump To:
At a Glance:
| Type: | Freehold - Att/Row/Twnhouse |
| Area: | Toronto |
| Municipality: | Toronto |
| Neighbourhood: | Clairlea-Birchmount |
| Style: | 3-Storey |
| Lot Size: | 15.00 x 88.00(Feet) |
| Approximate Age: | 0-5 |
| Tax: | $4,057.61 |
| Beds: | 4 |
| Baths: | 4 |
| Fireplace: | N |
| Pool: | None |
Locatin Map:
Payment Calculator:


























