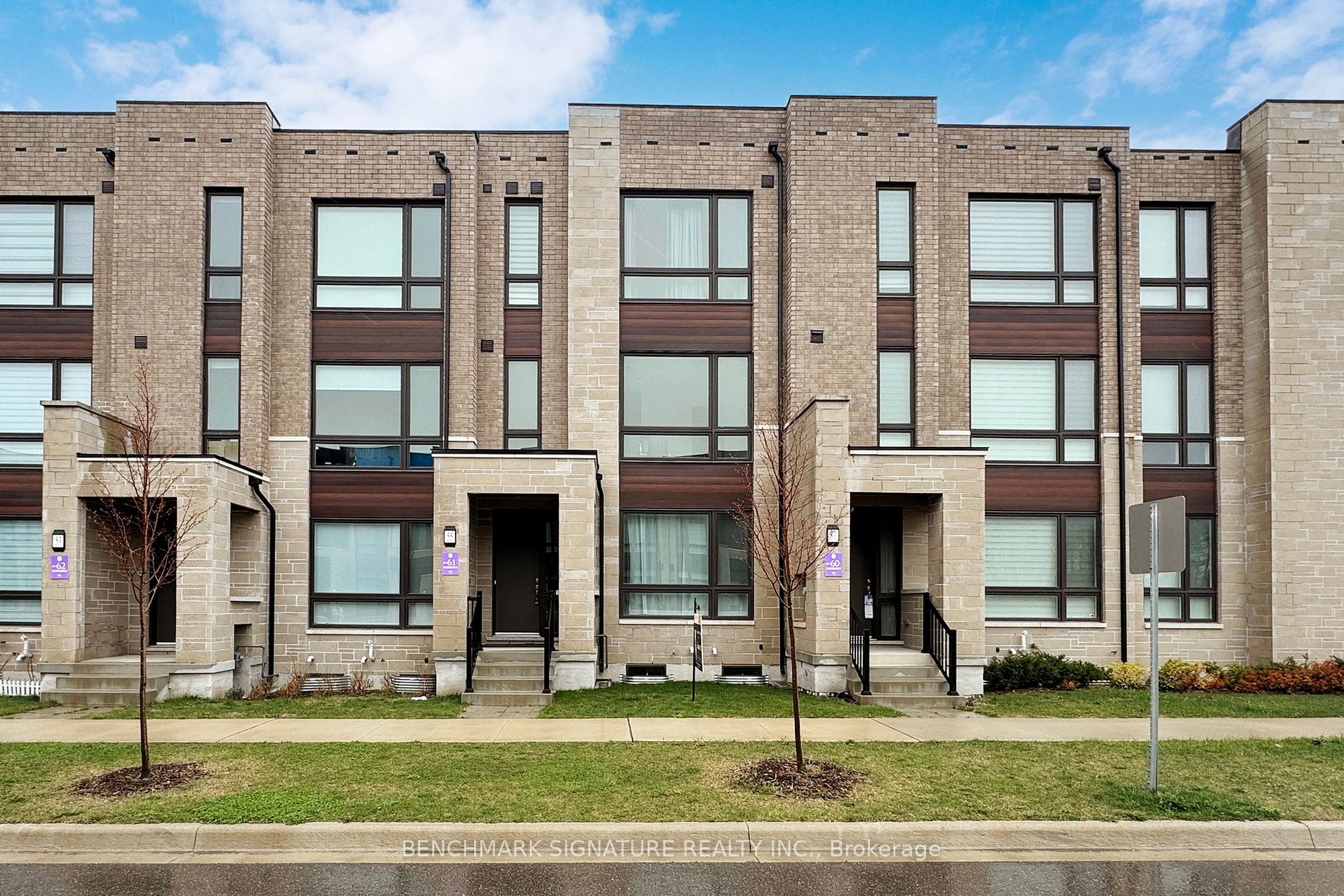$1,399,800
Available - For Sale
Listing ID: N8289410
55 Lord Melborne St , Markham, L6C 0Z6, Ontario
| Location! Location! Rarely Offered Abbey Lane 3 Storey Freehold Luxurious, Spacious Double Car Garage, Modern Freehold Townhome, Over 2000 Sq Ft Living Space (Ground+Main+3rd), No PLOT fee, Nearly 21' Wide, Spacious Garage + Driveway (Total Park 4 Cars), Modern Design & High-End Finishes, Open Concept, Engineering Hardwood Flooring, 9' Ceiling on Ground 2nd Floor and 3rd Floor, Spacious Modern Kitchen With "Fotile" Range Hood & Backsplash, Centre Island And Breakfast Area. Upgraded Countertop . 4 Large Bedrooms W/Large Closets (Including 2 Ensuite). Close To Hwy 404, Supermarket, T&T, Walmart, No Frills, Restaurants, High Ranking School (Victoria Square P.S., St Justin Martyr CES, Richmond Green Secondary School, St Augustine Catholic High School, ETC...) Highest Demand Upscale Quiet Neighborhood!!! |
| Extras: S/S Fridge, Gas Stove, "Fotile" Range Hood, Washer & Dryer. Air Conditioner, Water Softener, Garage Door Opener With Remote, All Existing Elf's & Window Coverings |
| Price | $1,399,800 |
| Taxes: | $4904.04 |
| Address: | 55 Lord Melborne St , Markham, L6C 0Z6, Ontario |
| Lot Size: | 20.96 x 55.87 (Feet) |
| Directions/Cross Streets: | Woodbine Ave/ Elgin Mills Rd E |
| Rooms: | 9 |
| Bedrooms: | 4 |
| Bedrooms +: | |
| Kitchens: | 1 |
| Family Room: | Y |
| Basement: | Unfinished |
| Approximatly Age: | 0-5 |
| Property Type: | Att/Row/Twnhouse |
| Style: | 3-Storey |
| Exterior: | Brick |
| Garage Type: | Attached |
| (Parking/)Drive: | Pvt Double |
| Drive Parking Spaces: | 2 |
| Pool: | None |
| Approximatly Age: | 0-5 |
| Approximatly Square Footage: | 2000-2500 |
| Property Features: | Park, Public Transit, School, School Bus Route |
| Fireplace/Stove: | Y |
| Heat Source: | Gas |
| Heat Type: | Forced Air |
| Central Air Conditioning: | Central Air |
| Laundry Level: | Upper |
| Elevator Lift: | N |
| Sewers: | Sewers |
| Water: | Municipal |
| Utilities-Cable: | A |
| Utilities-Hydro: | Y |
| Utilities-Gas: | Y |
| Utilities-Telephone: | A |
$
%
Years
This calculator is for demonstration purposes only. Always consult a professional
financial advisor before making personal financial decisions.
| Although the information displayed is believed to be accurate, no warranties or representations are made of any kind. |
| BENCHMARK SIGNATURE REALTY INC. |
|
|
Gary Singh
Broker
Dir:
416-333-6935
Bus:
905-475-4750
| Virtual Tour | Book Showing | Email a Friend |
Jump To:
At a Glance:
| Type: | Freehold - Att/Row/Twnhouse |
| Area: | York |
| Municipality: | Markham |
| Neighbourhood: | Victoria Square |
| Style: | 3-Storey |
| Lot Size: | 20.96 x 55.87(Feet) |
| Approximate Age: | 0-5 |
| Tax: | $4,904.04 |
| Beds: | 4 |
| Baths: | 4 |
| Fireplace: | Y |
| Pool: | None |
Locatin Map:
Payment Calculator:


























