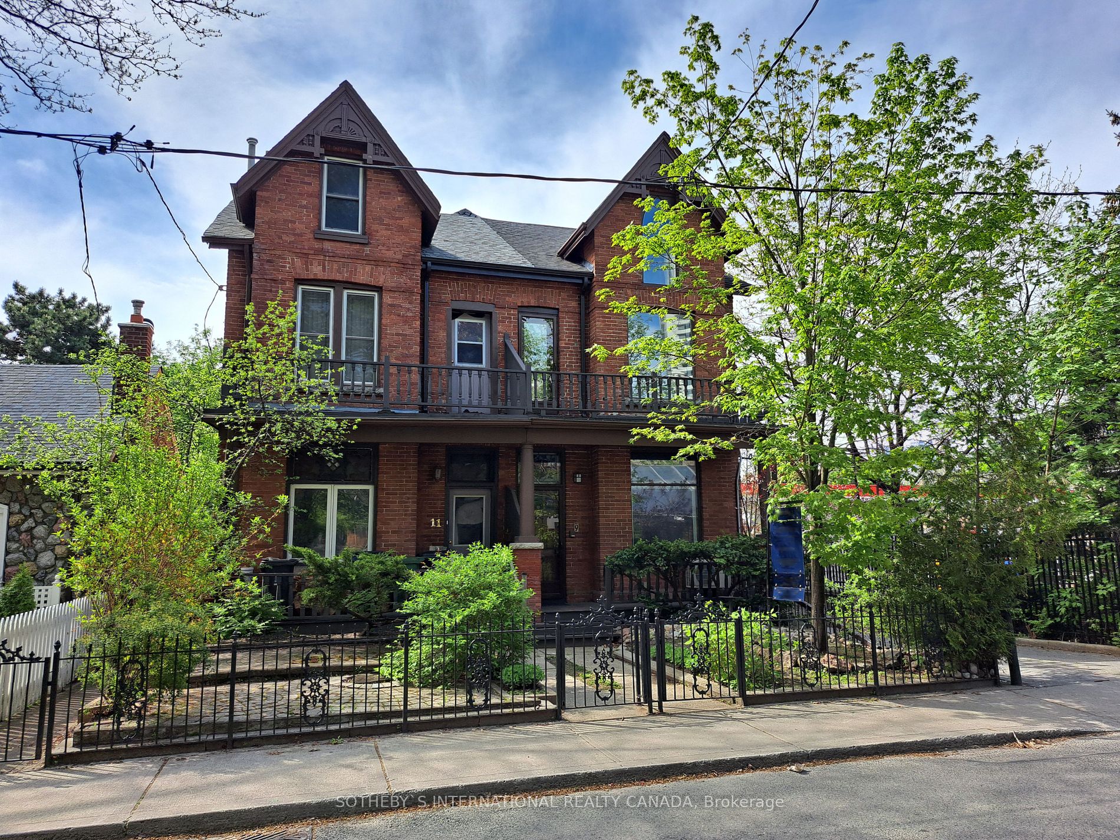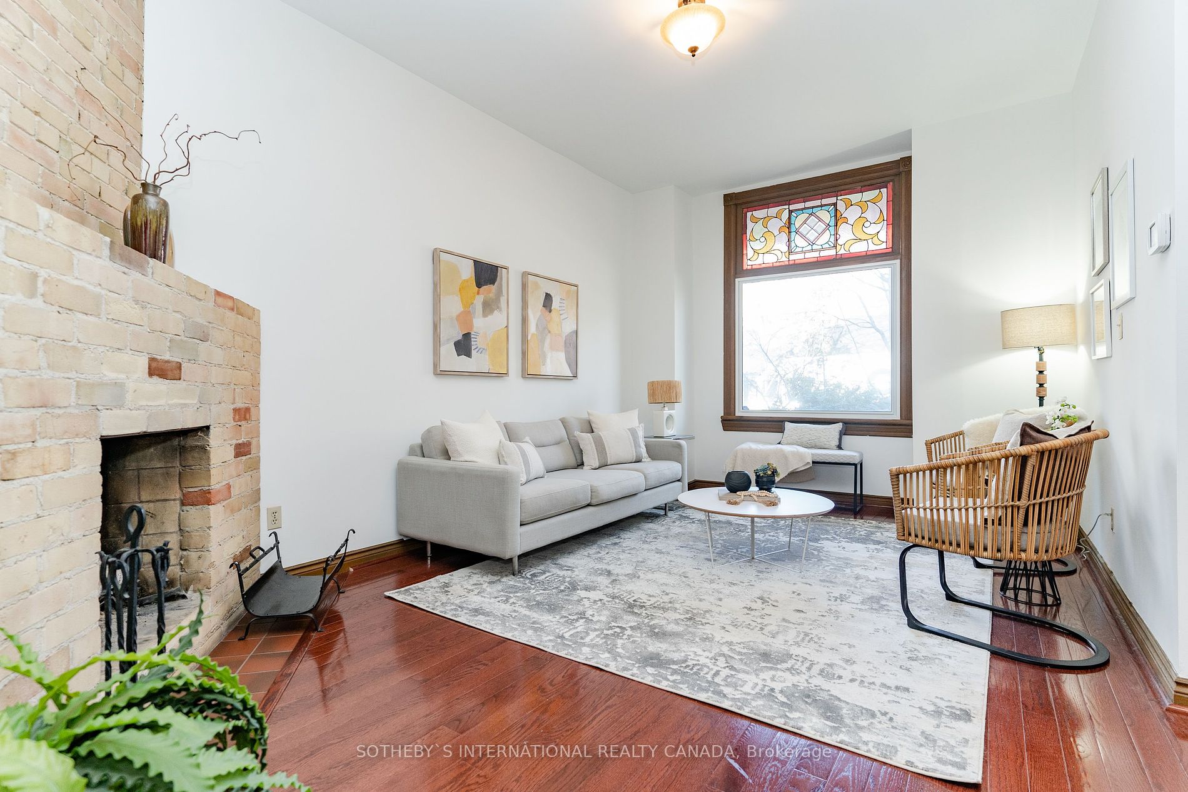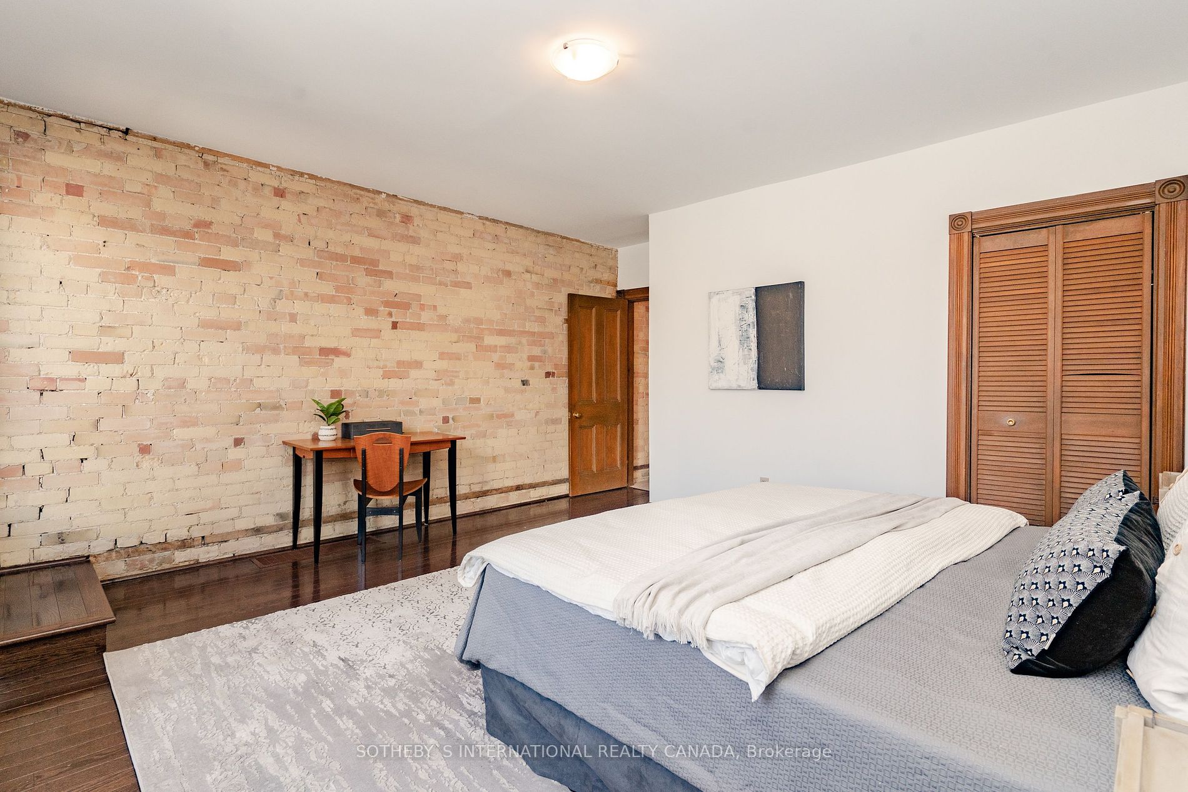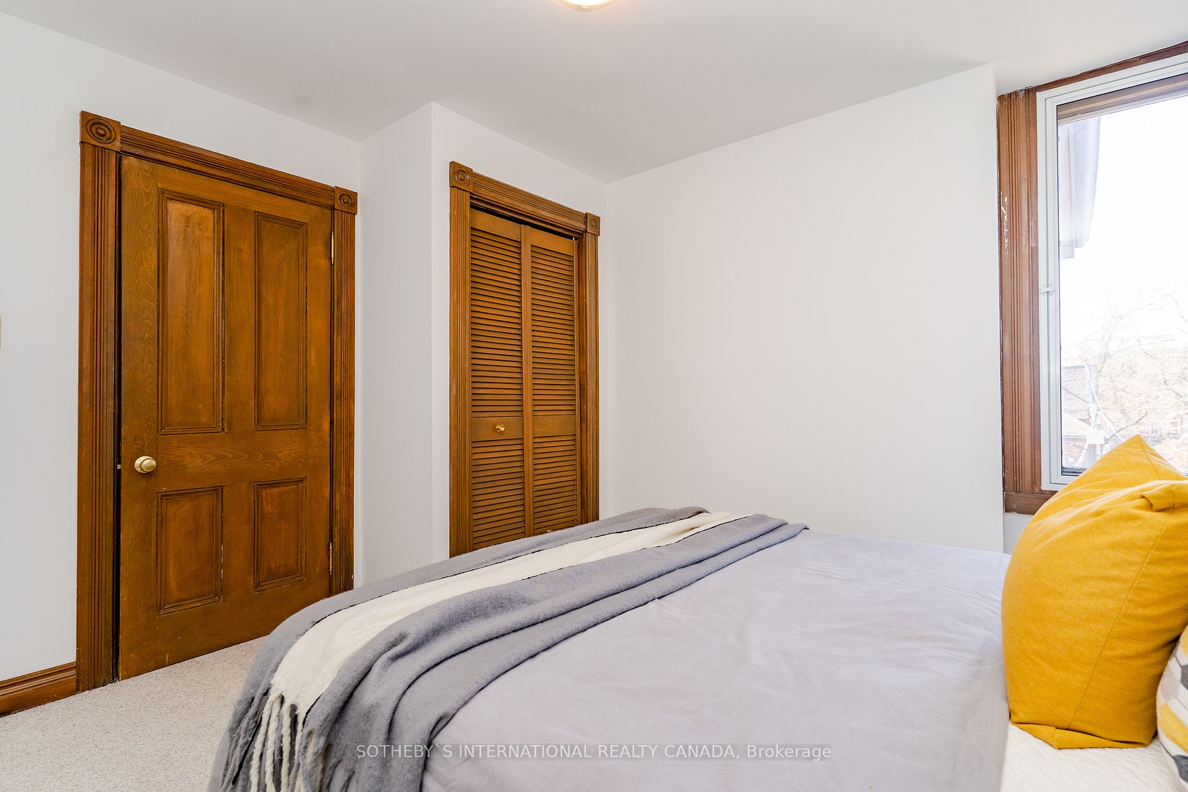$1,785,000
Available - For Sale
Listing ID: C8292972
9 Amelia St , Toronto, M4X 1E2, Ontario
| Welcome to 9 Amelia St, a spacious 3-storey Victorian bay-and-gable brick home on one of prime Cabbagetown's most desirable streets, a short walk to Riverdale Park and steps to the neighbourhood's finest shops, cafes, and restaurants. Enter through the vestibule into an open concept ground floor with high ceilings, fireplace, stained glass windows, and characterful exposed brick. The kitchen includes newer stainless-steel appliances and awaits your updates to bring forth its full potential. Beyond the kitchen is a sun-filled rear walkout to the fenced backyard patio with a parking area beyond suitable for 1 large or 2 compact cars. The 3rd floor owners retreat includes wood flooring, double closets, stained glass windows, a spacious 5-piece ensuite bath with skylight, and a walkout to the spacious roof deck ideal for relaxing with a soft-top gazebo and sunset city views. The 2nd floor includes a second principal-sized bedroom at the front of the house with high ceiling, hardwood floors and a large window overlooking the front garden. The 2nd floor also includes a third bedroom, spacious main bath, and a fourth bedroom or home office overlooking the backyard. The partially finished basement includes a rec room with closets, a 3-piece bathroom, and a spacious laundry room with built-in cabinetry/counter, laundry sink, side-by-side washer/dryer and a second refrigerator/freezer. |
| Extras: Triple glazing window inserts (2019), furnace (2019), A/C unit (2019), |
| Price | $1,785,000 |
| Taxes: | $7742.11 |
| Address: | 9 Amelia St , Toronto, M4X 1E2, Ontario |
| Lot Size: | 17.34 x 91.57 (Feet) |
| Directions/Cross Streets: | Wellesley St & Parliament St |
| Rooms: | 9 |
| Rooms +: | 1 |
| Bedrooms: | 4 |
| Bedrooms +: | |
| Kitchens: | 1 |
| Family Room: | N |
| Basement: | Part Fin |
| Approximatly Age: | 100+ |
| Property Type: | Semi-Detached |
| Style: | 2 1/2 Storey |
| Exterior: | Brick |
| Garage Type: | None |
| (Parking/)Drive: | Lane |
| Drive Parking Spaces: | 1 |
| Pool: | None |
| Approximatly Age: | 100+ |
| Approximatly Square Footage: | 2000-2500 |
| Property Features: | Arts Centre, Fenced Yard, Library, Park, Public Transit |
| Fireplace/Stove: | Y |
| Heat Source: | Gas |
| Heat Type: | Forced Air |
| Central Air Conditioning: | Central Air |
| Laundry Level: | Lower |
| Sewers: | Sewers |
| Water: | Municipal |
| Utilities-Cable: | A |
| Utilities-Hydro: | Y |
| Utilities-Gas: | Y |
| Utilities-Telephone: | A |
$
%
Years
This calculator is for demonstration purposes only. Always consult a professional
financial advisor before making personal financial decisions.
| Although the information displayed is believed to be accurate, no warranties or representations are made of any kind. |
| SOTHEBY`S INTERNATIONAL REALTY CANADA |
|
|
Gary Singh
Broker
Dir:
416-333-6935
Bus:
905-475-4750
| Virtual Tour | Book Showing | Email a Friend |
Jump To:
At a Glance:
| Type: | Freehold - Semi-Detached |
| Area: | Toronto |
| Municipality: | Toronto |
| Neighbourhood: | Cabbagetown-South St. James Town |
| Style: | 2 1/2 Storey |
| Lot Size: | 17.34 x 91.57(Feet) |
| Approximate Age: | 100+ |
| Tax: | $7,742.11 |
| Beds: | 4 |
| Baths: | 3 |
| Fireplace: | Y |
| Pool: | None |
Locatin Map:
Payment Calculator:


























