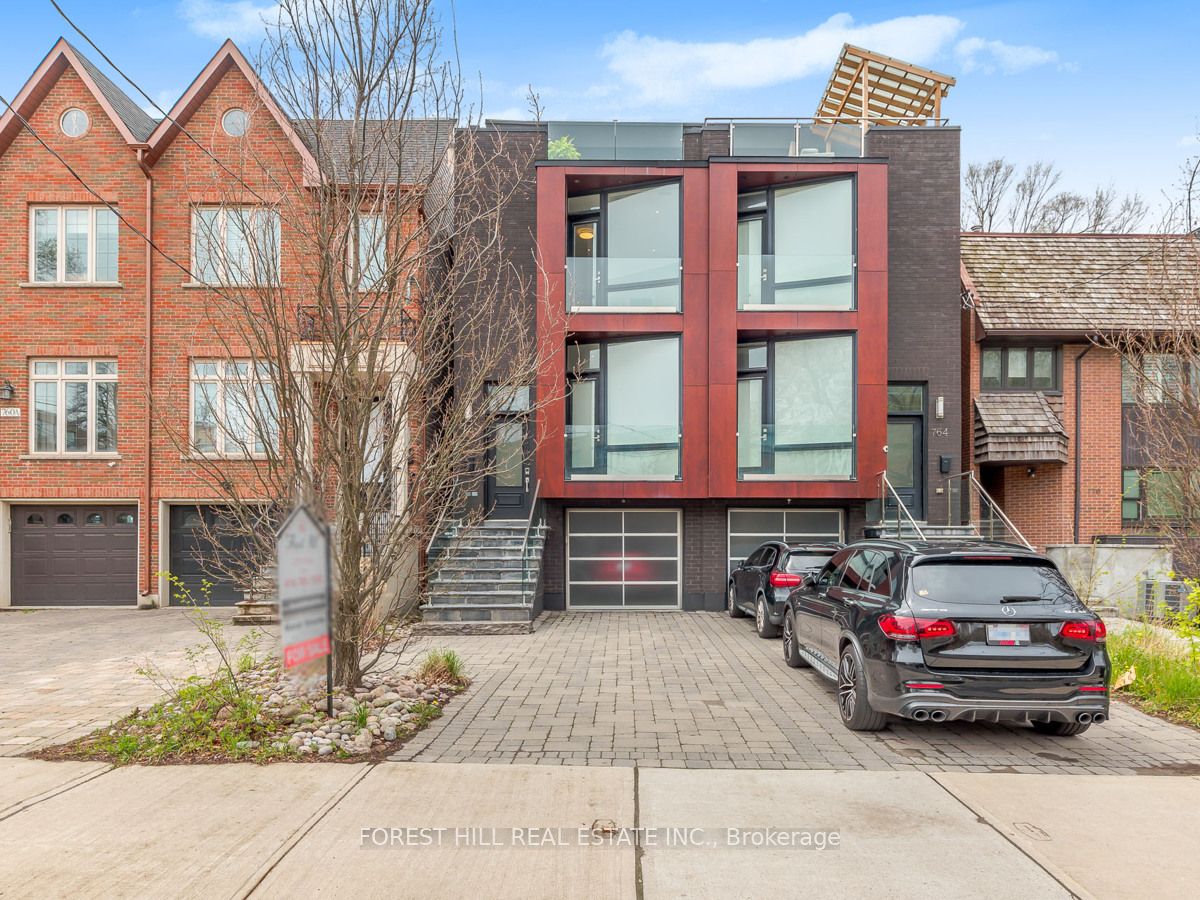$2,595,000
Available - For Sale
Listing ID: C8294072
762 Avenue Rd , Toronto, M5P 2K3, Ontario
| Step Into This Magnificent Urban Forest Hill Custom Home And Enjoy The Spectacular Architectural Design With Over 3200 Sq Ft Of Living Space. 3+1 Spacious Bedrooms And 4 Baths. Large Principal Rooms. Main Floor Family Room With Walk-Out To Deck And Beautiful Private Backyard. Stunning Designer Custom Kitchen With Oversized Centre Island And Breakfast Bar. Rough-In Elevator. High End Finishes, Craftsmanship And Top Of The Line European Appliances. Stunning Primary Bedroom Retreat With Spa-Like Ensuite. Multiple Decks; Walk-Out From Lower Level. Direct Access To Park And Beltline From Backyard. Steps To Top Private And Public Schools, Shops, Restaurants And Forest Hill Village. |
| Extras: Blomberg Dishwasher; Bertazzoni Italia B/I SS 5 Burner Gas Cooktop, Oven And B/I SS Microwave; Side By Side LG Steam W/D; Hi-Efficiency Lennox Furnace, A/C & Humidifier; Heated Flooring In Baths; Central Vacuum; Custom Closet Organizers. |
| Price | $2,595,000 |
| Taxes: | $9318.00 |
| Address: | 762 Avenue Rd , Toronto, M5P 2K3, Ontario |
| Lot Size: | 18.50 x 131.76 (Feet) |
| Directions/Cross Streets: | Hillholm/Avenue Road |
| Rooms: | 8 |
| Rooms +: | 1 |
| Bedrooms: | 3 |
| Bedrooms +: | 1 |
| Kitchens: | 1 |
| Family Room: | Y |
| Basement: | Fin W/O |
| Approximatly Age: | 6-15 |
| Property Type: | Semi-Detached |
| Style: | 3-Storey |
| Exterior: | Brick, Stucco/Plaster |
| Garage Type: | Built-In |
| (Parking/)Drive: | Private |
| Drive Parking Spaces: | 2 |
| Pool: | None |
| Approximatly Age: | 6-15 |
| Approximatly Square Footage: | 3000-3500 |
| Property Features: | Grnbelt/Cons, Library, Park, Public Transit, School |
| Fireplace/Stove: | Y |
| Heat Source: | Gas |
| Heat Type: | Forced Air |
| Central Air Conditioning: | Central Air |
| Laundry Level: | Upper |
| Sewers: | Sewers |
| Water: | Municipal |
$
%
Years
This calculator is for demonstration purposes only. Always consult a professional
financial advisor before making personal financial decisions.
| Although the information displayed is believed to be accurate, no warranties or representations are made of any kind. |
| FOREST HILL REAL ESTATE INC. |
|
|
Gary Singh
Broker
Dir:
416-333-6935
Bus:
905-475-4750
| Virtual Tour | Book Showing | Email a Friend |
Jump To:
At a Glance:
| Type: | Freehold - Semi-Detached |
| Area: | Toronto |
| Municipality: | Toronto |
| Neighbourhood: | Forest Hill South |
| Style: | 3-Storey |
| Lot Size: | 18.50 x 131.76(Feet) |
| Approximate Age: | 6-15 |
| Tax: | $9,318 |
| Beds: | 3+1 |
| Baths: | 4 |
| Fireplace: | Y |
| Pool: | None |
Locatin Map:
Payment Calculator:


























