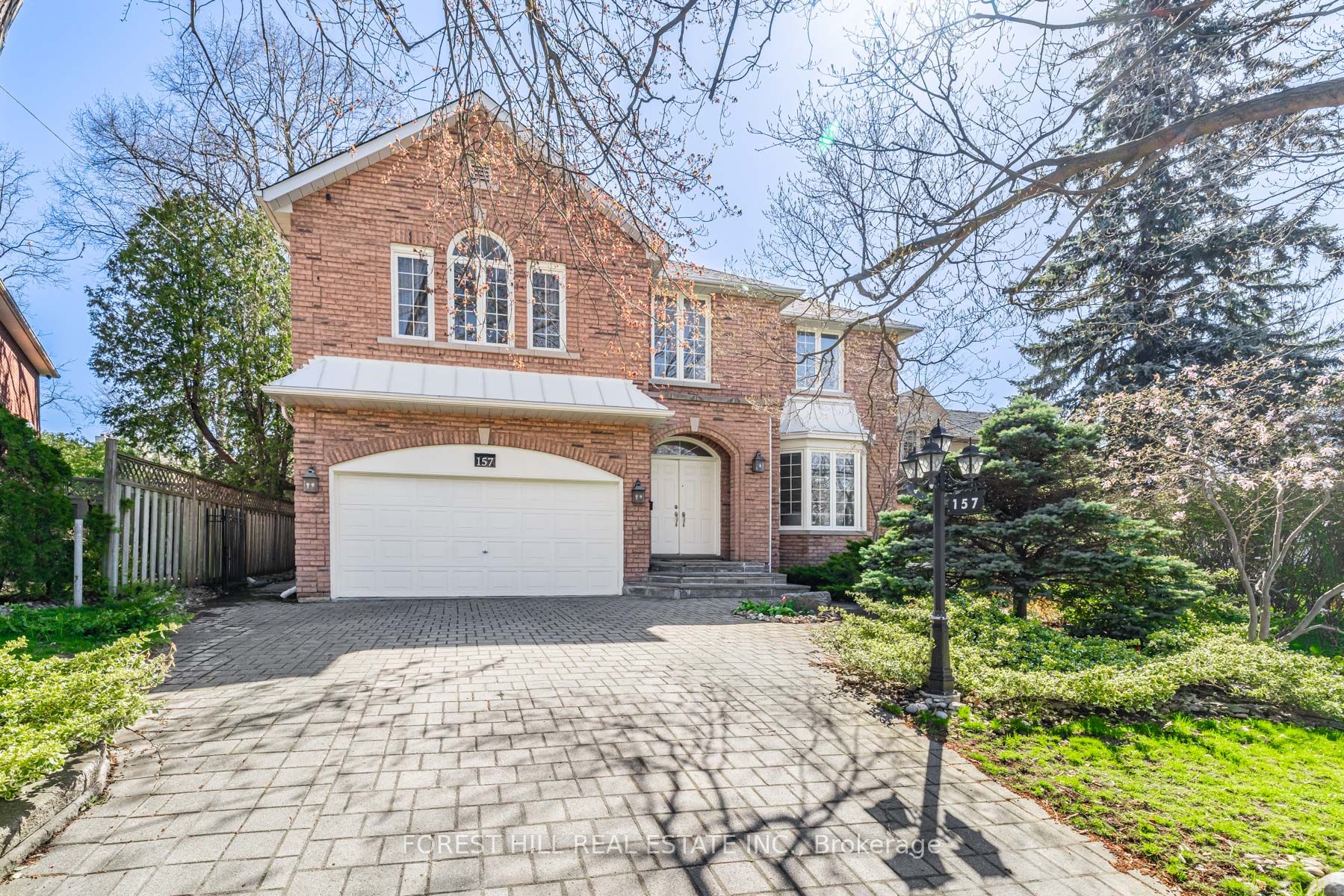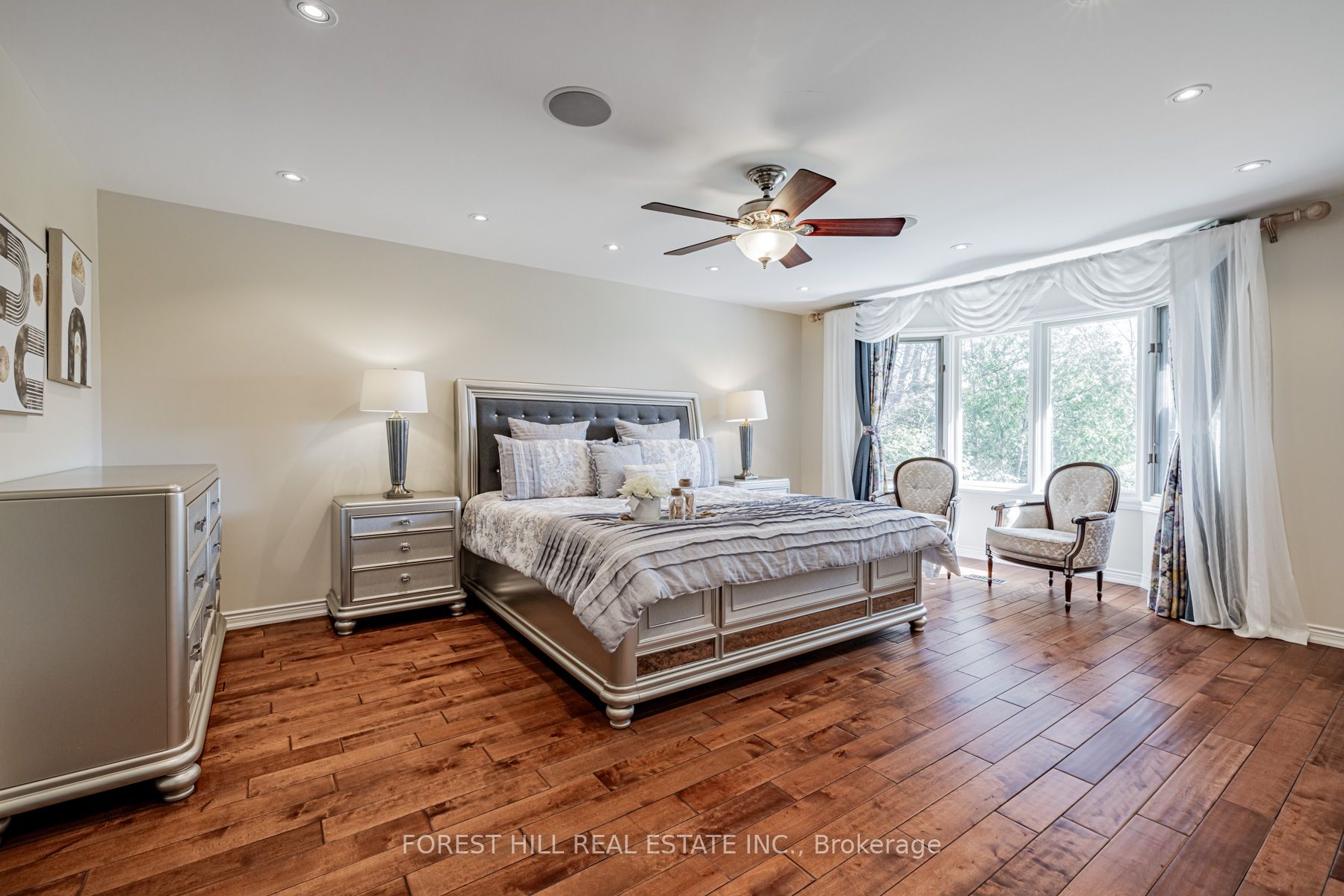$3,988,000
Available - For Sale
Listing ID: C8291520
157 Old Yonge St , Toronto, M2P 1R1, Ontario
| **This Property Is A Truly-Gracious-Fabulous Family Hm Nestled Prestigious St Andrew Neighbourhd**Greatly-Loved/Maintained Hm & Dramatic/Exceptional 2Storey Foyer & Featuring Apx 4200Sf(1st/2nd Flrs)+ A W/Up--Fully Finished-Spacious Bsmt---Hi Ceiling(9Ft:Main) W/Classic-Timeless Flr Plan & Spacious Living Area---Formal Living Rm Combined Den & Large Dining Rm W/B-In Pantry-Shelves**Updated & Gourmet Kit W/Top-Of-Line Appl(Subzero/Wolf Brand) & Large Centre Island & Eat-In Kitchen(Breakfast Area) Easy Access To Patio For Outdr BBQ**Main Flr Laundry & Direct Access Garage To Laund/Mud Rm**Prim Bedrm W/His-Her Closet & A Make-Up Desk Area W/Newly-Reno'd Ensuite W/Skylit Combined Den/Office Or Sitting Rm(Easily Converted To A Bedrm)--All Spacious Bedrms & Reno'd Washrms(2nd Flr)**Fully Finished W/Up Bsmt & A Separate Entrance Thru A Side Entrance**Freshly Repainted-New Laminate Flr Bsmt**Convenient Location To Yonge Subway--Park--School & More |
| Extras: *Top-Of-A-Line Appl(Pnld Fridge,Wolf Gas Stove W/Griddle,Miele S/S B/I Dishwasher,Wolf B/I Microwave,Wolf S/S B/I Oven,Newer LG Washer/Dryer,Pot Filler,Centre Island,Granite Countetop,Marble Flr,Skylits,Newer Kit(Subzero/Wolf Brand),Cvac! |
| Price | $3,988,000 |
| Taxes: | $17369.76 |
| Address: | 157 Old Yonge St , Toronto, M2P 1R1, Ontario |
| Lot Size: | 59.22 x 147.95 (Feet) |
| Directions/Cross Streets: | Old Yonge St/N.Munro Ave |
| Rooms: | 11 |
| Rooms +: | 3 |
| Bedrooms: | 5 |
| Bedrooms +: | 1 |
| Kitchens: | 1 |
| Family Room: | Y |
| Basement: | Finished, Walk-Up |
| Property Type: | Detached |
| Style: | 2-Storey |
| Exterior: | Brick |
| Garage Type: | Built-In |
| (Parking/)Drive: | Private |
| Drive Parking Spaces: | 4 |
| Pool: | None |
| Approximatly Square Footage: | 3500-5000 |
| Property Features: | Park, Place Of Worship, Ravine, Rec Centre, School, Wooded/Treed |
| Fireplace/Stove: | Y |
| Heat Source: | Gas |
| Heat Type: | Forced Air |
| Central Air Conditioning: | Central Air |
| Laundry Level: | Main |
| Sewers: | Sewers |
| Water: | Municipal |
| Utilities-Cable: | A |
| Utilities-Hydro: | Y |
| Utilities-Gas: | Y |
| Utilities-Telephone: | A |
$
%
Years
This calculator is for demonstration purposes only. Always consult a professional
financial advisor before making personal financial decisions.
| Although the information displayed is believed to be accurate, no warranties or representations are made of any kind. |
| FOREST HILL REAL ESTATE INC. |
|
|
Gary Singh
Broker
Dir:
416-333-6935
Bus:
905-475-4750
| Book Showing | Email a Friend |
Jump To:
At a Glance:
| Type: | Freehold - Detached |
| Area: | Toronto |
| Municipality: | Toronto |
| Neighbourhood: | St. Andrew-Windfields |
| Style: | 2-Storey |
| Lot Size: | 59.22 x 147.95(Feet) |
| Tax: | $17,369.76 |
| Beds: | 5+1 |
| Baths: | 6 |
| Fireplace: | Y |
| Pool: | None |
Locatin Map:
Payment Calculator:


























