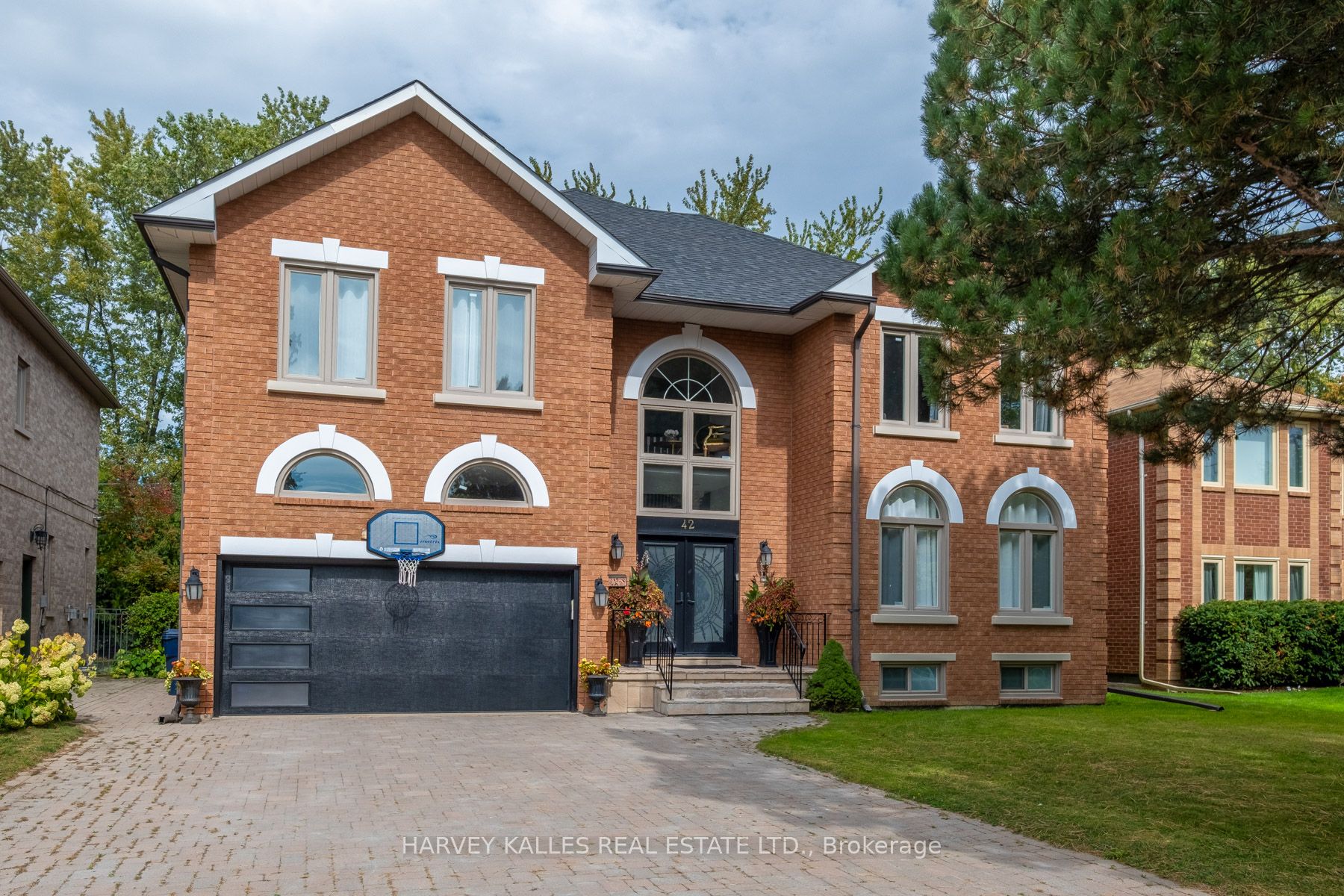$3,999,888
Available - For Sale
Listing ID: C8291880
42 Grangemill Cres , Toronto, M3B 2J2, Ontario
| Luxurious Elegance & Urban Convenience! Located in one of Toronto's most prestigious neighbourhoods, this custom home has over 6000 sq ft. of living space, 5+1 bedrooms, 5+1 bathrooms, custom kitchen with granite waterfall island, sauna, breathtaking entrance and staircase, skylights in foyer and master ensuite, finished basement with kitchen, and wet bar. Significant upgrades included throughout home: Top of the line Dacor appliances, 2nd floor laundry, water filtering system, new furnace, new 200 amp. electrical panel, replaced windows & roof approx. 2015, Tesla charger in garage, sprinkler system and so many extras! Conveniently located minutes to Shops of Don Mills, Restaurants, Edward Gardens, Top Schools, NYG Hospital, Major Highways 404/DVP and 401, Approx. 20 minutes to Downtown Toronto, Close to Bridal Path's community known world-wide for high profile celebrity neighbours. |
| Extras: Mortgage TAC. Extensive recent renovations, basement includes Bedroom with large closet & windows, kitchen, dining, living, exercise room, wet bar, sauna, cedar closet, cool room, storage and utilities room. |
| Price | $3,999,888 |
| Taxes: | $16103.85 |
| Address: | 42 Grangemill Cres , Toronto, M3B 2J2, Ontario |
| Lot Size: | 60.00 x 118.17 (Feet) |
| Directions/Cross Streets: | W. Leslie St | N. Lawrence Ave |
| Rooms: | 11 |
| Rooms +: | 5 |
| Bedrooms: | 5 |
| Bedrooms +: | 1 |
| Kitchens: | 1 |
| Kitchens +: | 1 |
| Family Room: | Y |
| Basement: | Finished |
| Property Type: | Detached |
| Style: | 2-Storey |
| Exterior: | Brick |
| Garage Type: | Attached |
| (Parking/)Drive: | Private |
| Drive Parking Spaces: | 4 |
| Pool: | None |
| Approximatly Square Footage: | 5000+ |
| Fireplace/Stove: | Y |
| Heat Source: | Gas |
| Heat Type: | Forced Air |
| Central Air Conditioning: | Central Air |
| Sewers: | Sewers |
| Water: | Municipal |
$
%
Years
This calculator is for demonstration purposes only. Always consult a professional
financial advisor before making personal financial decisions.
| Although the information displayed is believed to be accurate, no warranties or representations are made of any kind. |
| HARVEY KALLES REAL ESTATE LTD. |
|
|
Gary Singh
Broker
Dir:
416-333-6935
Bus:
905-475-4750
| Virtual Tour | Book Showing | Email a Friend |
Jump To:
At a Glance:
| Type: | Freehold - Detached |
| Area: | Toronto |
| Municipality: | Toronto |
| Neighbourhood: | Banbury-Don Mills |
| Style: | 2-Storey |
| Lot Size: | 60.00 x 118.17(Feet) |
| Tax: | $16,103.85 |
| Beds: | 5+1 |
| Baths: | 6 |
| Fireplace: | Y |
| Pool: | None |
Locatin Map:
Payment Calculator:


























