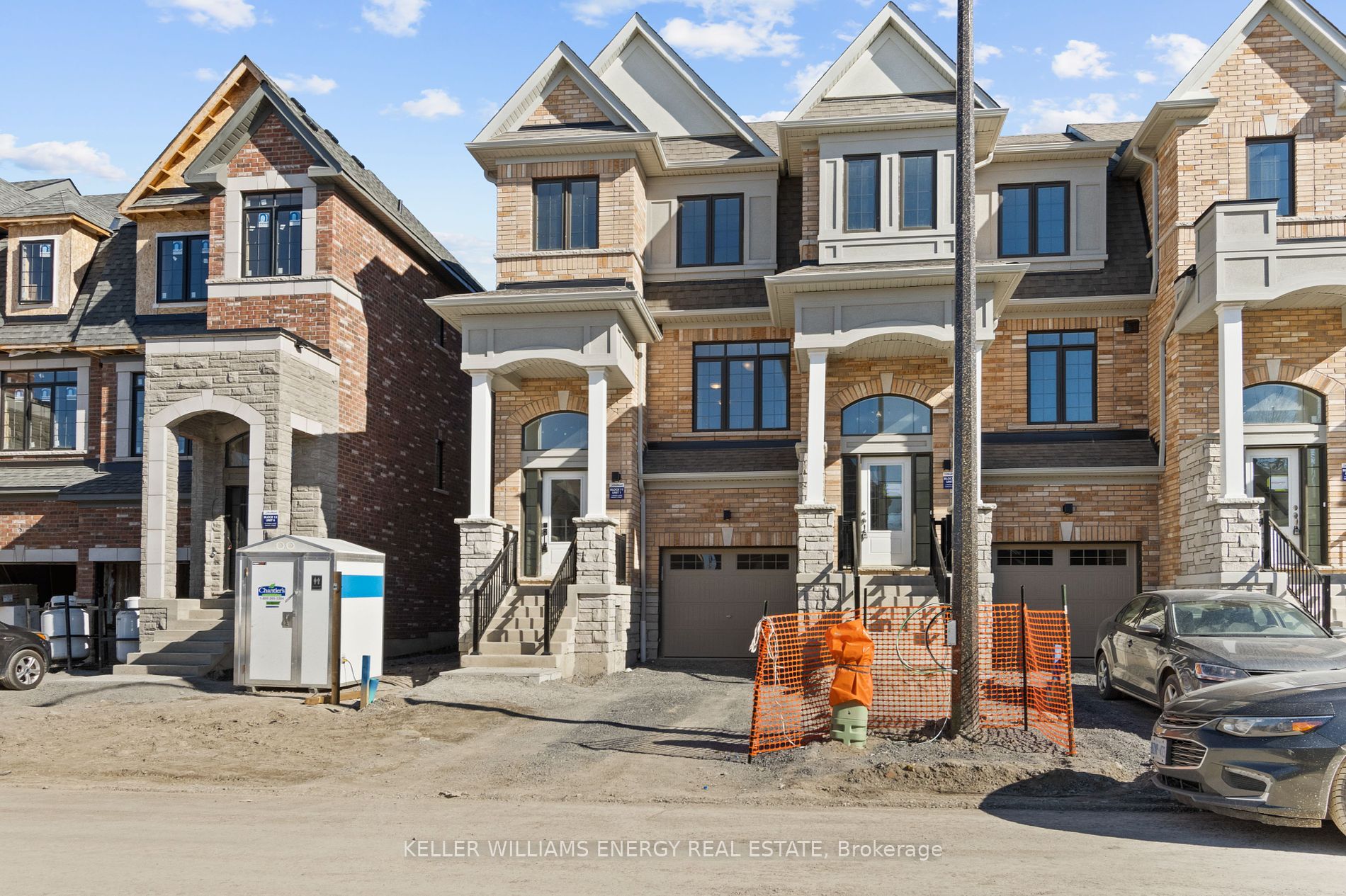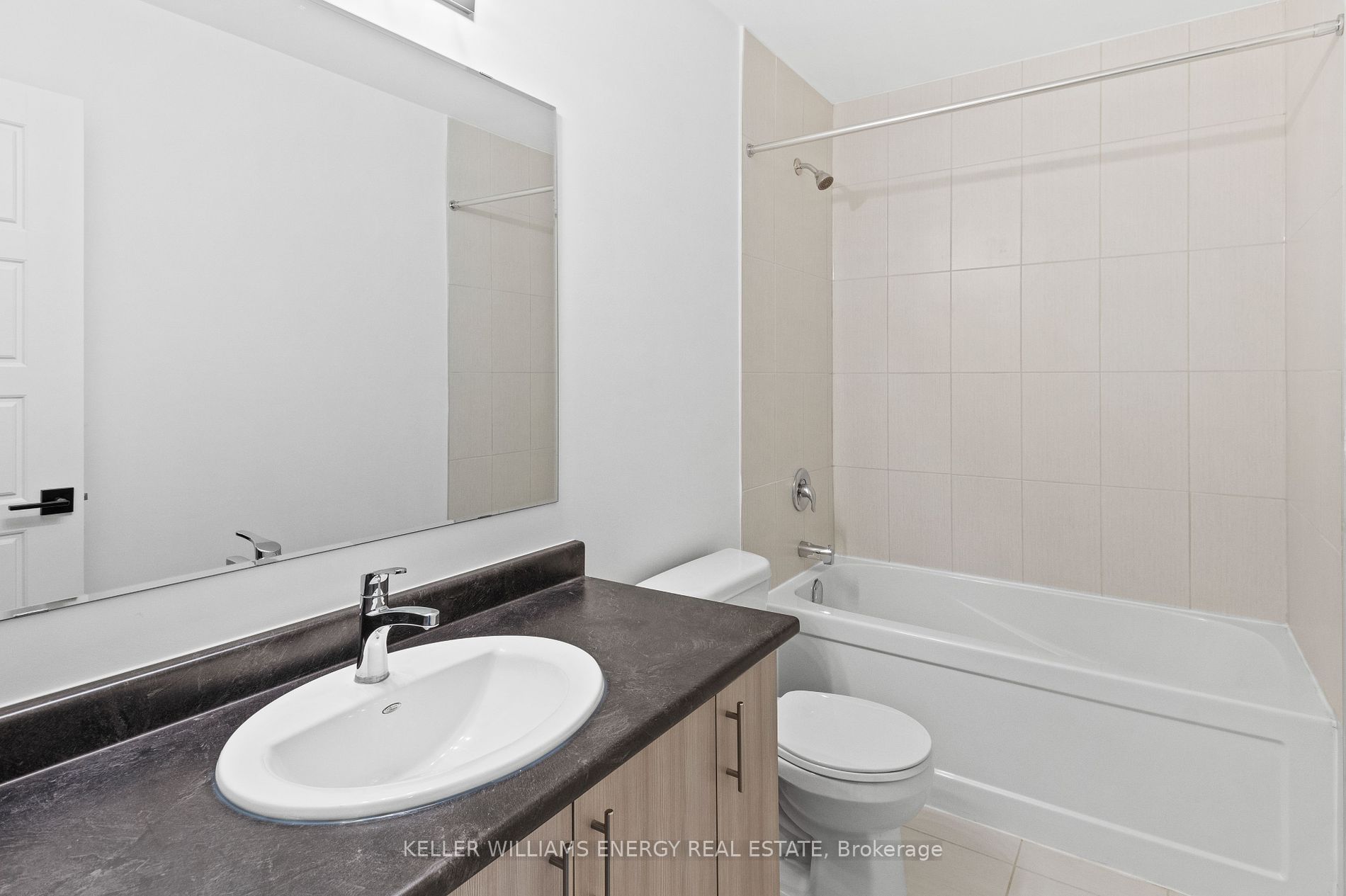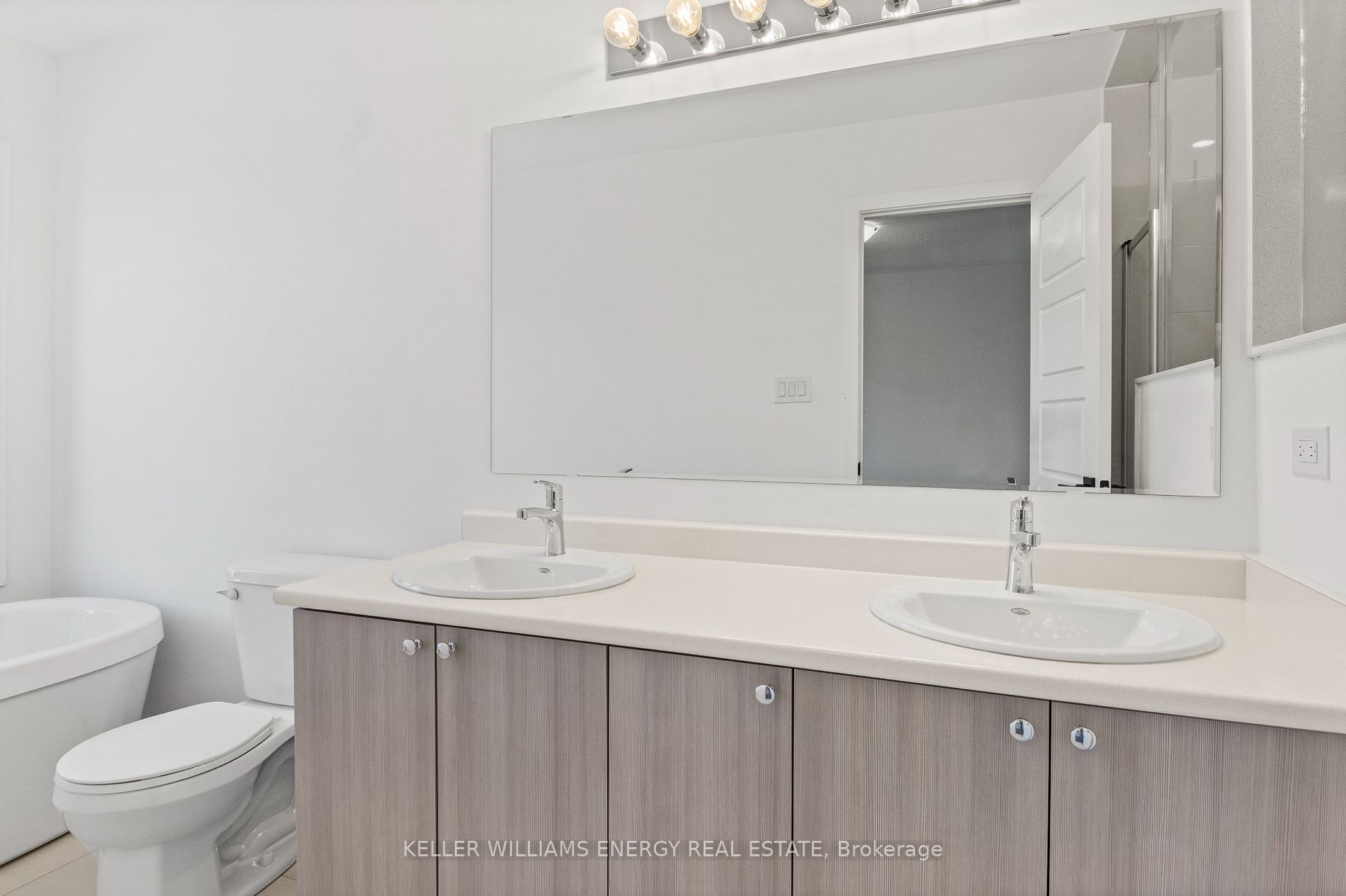$999,990
Available - For Sale
Listing ID: E8291426
15 Frank Lloyd Wright St , Whitby, L1N 0N9, Ontario
| REGENT MODEL 1930 sq ft (as per builder plans). Freehold Townhome part of "Highbury Gardens" a New Townhome Development by Stafford Homes Located at Garden & Dundas, In BeautifulDowntown Whitby, Conveniently Situated Next To Trafalgar Castle School. Family-friendly amenities,&commuting options. 9' Ceilings, Oversized, Spacious Kitchen W Upgraded Gas S/S AppliancePackage, White High Gloss Cabinets & A Large Custom Quartz Stone Island W Matching Backsplash,Upgraded Laminate Through Entire Home (Excl Bsmnt) Natural Oak Pickets & Railings. Stunning5-Piece Master Ensuite With Framed Glass Shower & Stand Alone Tub. Basement Has A 4thBedroom W Ensuite & Computer Nook For Home Office. Builder Incentives Include A $50,000 Furniture Credit Or A Cash Rebate Of An Equal Value |
| Extras: Garage Door Opener, CVAC Rough-In, Elec Fireplace, TV Ready Wall In Great Room, Pot Lights,Pantry |
| Price | $999,990 |
| Taxes: | $0.00 |
| Address: | 15 Frank Lloyd Wright St , Whitby, L1N 0N9, Ontario |
| Lot Size: | 23.22 x 87.00 (Feet) |
| Directions/Cross Streets: | Dundas & Garden |
| Rooms: | 9 |
| Rooms +: | 1 |
| Bedrooms: | 3 |
| Bedrooms +: | 1 |
| Kitchens: | 1 |
| Family Room: | Y |
| Basement: | Finished |
| Approximatly Age: | New |
| Property Type: | Att/Row/Twnhouse |
| Style: | 3-Storey |
| Exterior: | Brick, Stone |
| Garage Type: | Attached |
| (Parking/)Drive: | Private |
| Drive Parking Spaces: | 1 |
| Pool: | None |
| Approximatly Age: | New |
| Approximatly Square Footage: | 1500-2000 |
| Property Features: | Hospital, Library, Marina, Park, Public Transit, School |
| Fireplace/Stove: | Y |
| Heat Source: | Gas |
| Heat Type: | Forced Air |
| Central Air Conditioning: | Central Air |
| Laundry Level: | Upper |
| Elevator Lift: | N |
| Sewers: | Sewers |
| Water: | Municipal |
$
%
Years
This calculator is for demonstration purposes only. Always consult a professional
financial advisor before making personal financial decisions.
| Although the information displayed is believed to be accurate, no warranties or representations are made of any kind. |
| KELLER WILLIAMS ENERGY REAL ESTATE |
|
|
Gary Singh
Broker
Dir:
416-333-6935
Bus:
905-475-4750
| Virtual Tour | Book Showing | Email a Friend |
Jump To:
At a Glance:
| Type: | Freehold - Att/Row/Twnhouse |
| Area: | Durham |
| Municipality: | Whitby |
| Neighbourhood: | Downtown Whitby |
| Style: | 3-Storey |
| Lot Size: | 23.22 x 87.00(Feet) |
| Approximate Age: | New |
| Beds: | 3+1 |
| Baths: | 4 |
| Fireplace: | Y |
| Pool: | None |
Locatin Map:
Payment Calculator:


























