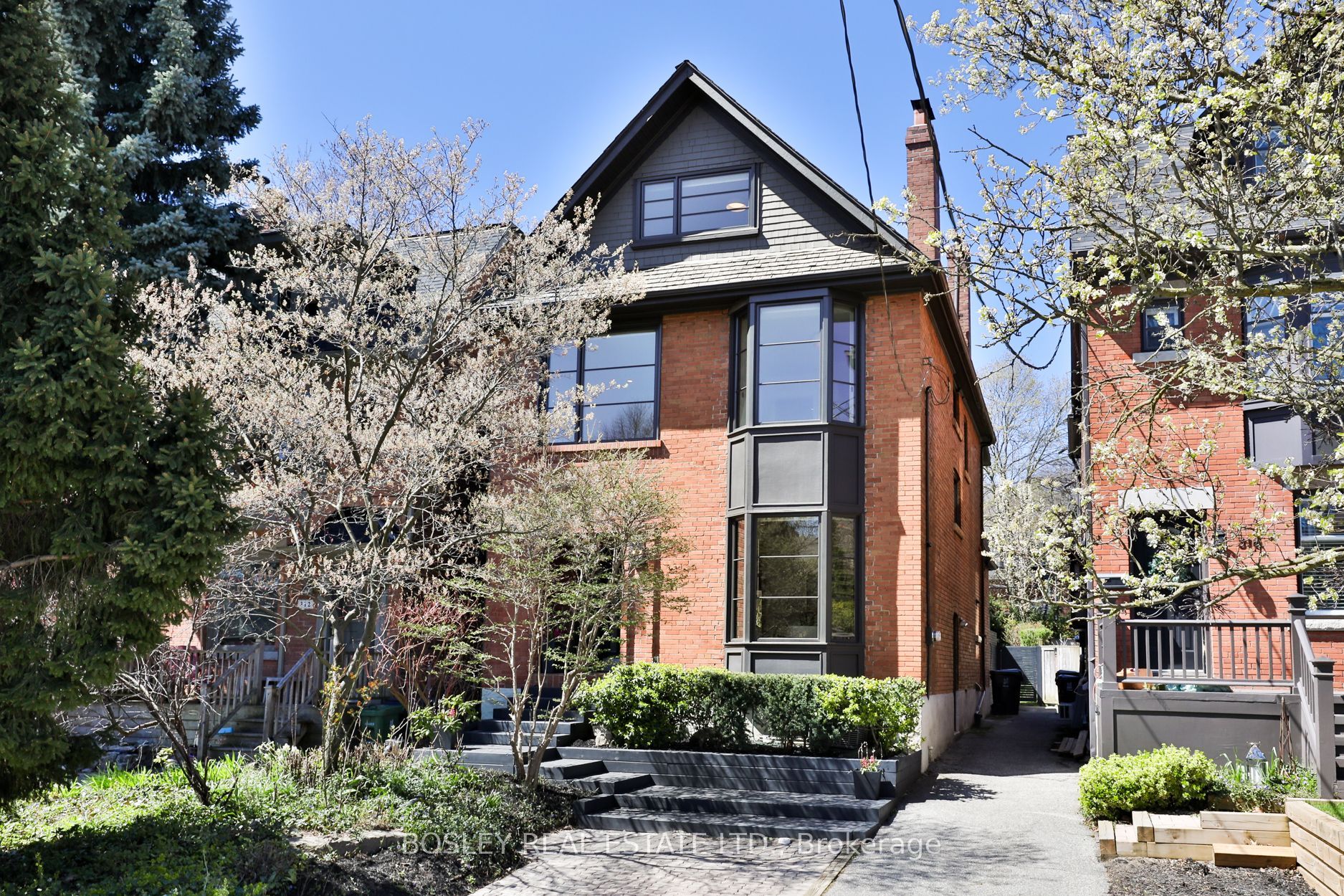$3,450,000
Available - For Sale
Listing ID: C8293198
314 Glen Rd , Toronto, M4W 2X3, Ontario
| Nestled in the heart of Toronto's coveted North Rosedale on a family friendly street, this move-in ready 5+1 bedroom, 4 1/2 bath residence offers elegant charm and sophistication. With 2750 square feet of living space, this home boasts generous living spaces, including formal living and dining rooms, and a cozy sitting room. It is equipped with modern amenities and conveniences, including central heating and cooling, and cat 5 cable throughout. The gourmet kitchen features top-of-the-line appliances, custom cabinetry, and a center island perfect for casual dining or entertaining guests. Adjoining the kitchen is a sitting room area overlooking the backyard with space for a large TV. The primary suite is a private retreat, complete with a spa-like ensuite bathroom, walk-in closet, and a serene sitting area. Four additional well-appointed bedrooms offer ample space for family members or guests. The basement is set up with a family room space, a den/office/media room or nanny suite, and a large mudroom. Step outside to discover an enchanting outdoor living space perfect for dining or relaxing in the sunshine, featuring a fully fenced, dog friendly, landscaped backyard, and plenty of space for a trampoline or a skating rink. It is complete with legal front pad parking, additional street parking, and it is located steps to transit for added convenience. Don't miss this opportunity to own a fabulous family home, only a short walk to Summerhill Market, transit, the nature of Chorley Park, the ravine systems and the Brickworks, right in the heart of one of Toronto's finest neighbourhoods. |
| Extras: Rare to find 5 bedroom, 4.5 bath, move-in ready property that checks all the boxes. This spectacular home is not to be missed. |
| Price | $3,450,000 |
| Taxes: | $12000.00 |
| Address: | 314 Glen Rd , Toronto, M4W 2X3, Ontario |
| Lot Size: | 27.50 x 121.00 (Feet) |
| Directions/Cross Streets: | Glen Road North Of Summerhill |
| Rooms: | 13 |
| Bedrooms: | 5 |
| Bedrooms +: | 1 |
| Kitchens: | 1 |
| Family Room: | Y |
| Basement: | Finished |
| Approximatly Age: | 51-99 |
| Property Type: | Detached |
| Style: | 2 1/2 Storey |
| Exterior: | Brick |
| Garage Type: | None |
| (Parking/)Drive: | Private |
| Drive Parking Spaces: | 1 |
| Pool: | None |
| Other Structures: | Garden Shed |
| Approximatly Age: | 51-99 |
| Approximatly Square Footage: | 2500-3000 |
| Property Features: | Cul De Sac, Fenced Yard, Grnbelt/Conserv, Park, Public Transit, School |
| Fireplace/Stove: | Y |
| Heat Source: | Gas |
| Heat Type: | Forced Air |
| Central Air Conditioning: | Central Air |
| Sewers: | Sewers |
| Water: | Municipal |
| Utilities-Cable: | A |
| Utilities-Hydro: | Y |
$
%
Years
This calculator is for demonstration purposes only. Always consult a professional
financial advisor before making personal financial decisions.
| Although the information displayed is believed to be accurate, no warranties or representations are made of any kind. |
| BOSLEY REAL ESTATE LTD. |
|
|
Gary Singh
Broker
Dir:
416-333-6935
Bus:
905-475-4750
| Virtual Tour | Book Showing | Email a Friend |
Jump To:
At a Glance:
| Type: | Freehold - Detached |
| Area: | Toronto |
| Municipality: | Toronto |
| Neighbourhood: | Rosedale-Moore Park |
| Style: | 2 1/2 Storey |
| Lot Size: | 27.50 x 121.00(Feet) |
| Approximate Age: | 51-99 |
| Tax: | $12,000 |
| Beds: | 5+1 |
| Baths: | 5 |
| Fireplace: | Y |
| Pool: | None |
Locatin Map:
Payment Calculator:


























