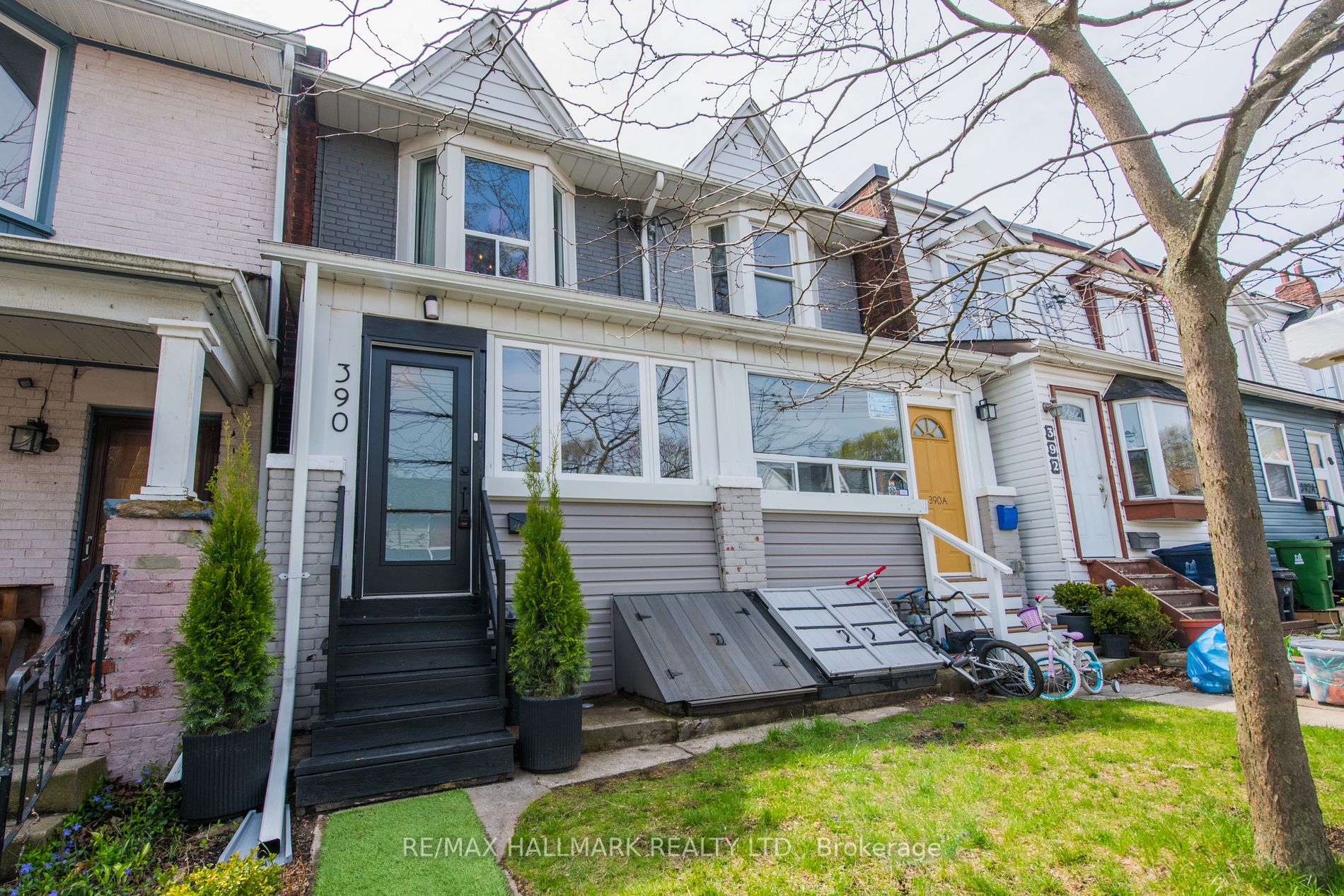$969,000
Available - For Sale
Listing ID: E8293110
390 Woodfield Rd , Toronto, M4L 2X1, Ontario
| Welcome to your cozy haven! This charming home with designer features is the perfect entry point into homeownership; offering style, comfort, convenience, and affordability all in one delightful package. Perfectly upgraded and move-in ready. Nestled in the heart of a serene neighbourhood with the convenience of nearby transit, excellent schools, restaurants & shopping.Step outside to discover your own private oasis in the backyard with a lovely lilac tree, two gorgeous decks and a plethora of space for avid gardeners' delight. The basement has been waterproofed and can be used as a family room or additional bedroom. Be sure to check out the large storage room. OFFERS ANYTIME. NO BIDDING WAR. |
| Extras: Fridge, Gas Stove, Dishwasher, Washer & Gas Dryer, Gas BBQ with gas hook-up, High Efficiency Furnace (2020), A/C (2020), Humidifier (2020), All Electric Light Fixtures, All Window Coverings |
| Price | $969,000 |
| Taxes: | $4010.97 |
| Address: | 390 Woodfield Rd , Toronto, M4L 2X1, Ontario |
| Lot Size: | 12.50 x 100.00 (Feet) |
| Directions/Cross Streets: | Greenwood/Gerrard |
| Rooms: | 6 |
| Rooms +: | 1 |
| Bedrooms: | 2 |
| Bedrooms +: | 1 |
| Kitchens: | 1 |
| Family Room: | Y |
| Basement: | Finished |
| Property Type: | Semi-Detached |
| Style: | 2-Storey |
| Exterior: | Brick, Vinyl Siding |
| Garage Type: | None |
| (Parking/)Drive: | None |
| Drive Parking Spaces: | 0 |
| Pool: | None |
| Property Features: | Fenced Yard, Library, Park, Place Of Worship, Public Transit, School |
| Fireplace/Stove: | N |
| Heat Source: | Gas |
| Heat Type: | Forced Air |
| Central Air Conditioning: | Central Air |
| Laundry Level: | Lower |
| Sewers: | Sewers |
| Water: | Municipal |
$
%
Years
This calculator is for demonstration purposes only. Always consult a professional
financial advisor before making personal financial decisions.
| Although the information displayed is believed to be accurate, no warranties or representations are made of any kind. |
| RE/MAX HALLMARK REALTY LTD. |
|
|
Gary Singh
Broker
Dir:
416-333-6935
Bus:
905-475-4750
| Virtual Tour | Book Showing | Email a Friend |
Jump To:
At a Glance:
| Type: | Freehold - Semi-Detached |
| Area: | Toronto |
| Municipality: | Toronto |
| Neighbourhood: | Greenwood-Coxwell |
| Style: | 2-Storey |
| Lot Size: | 12.50 x 100.00(Feet) |
| Tax: | $4,010.97 |
| Beds: | 2+1 |
| Baths: | 1 |
| Fireplace: | N |
| Pool: | None |
Locatin Map:
Payment Calculator:


























