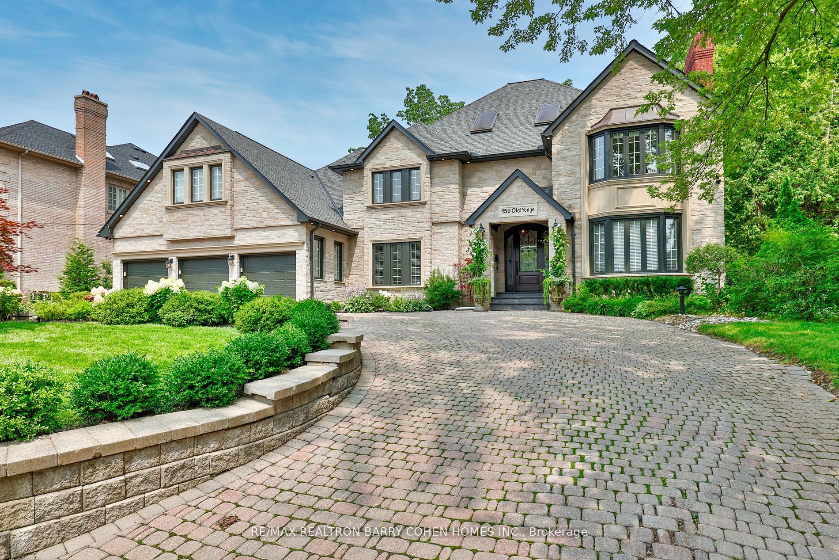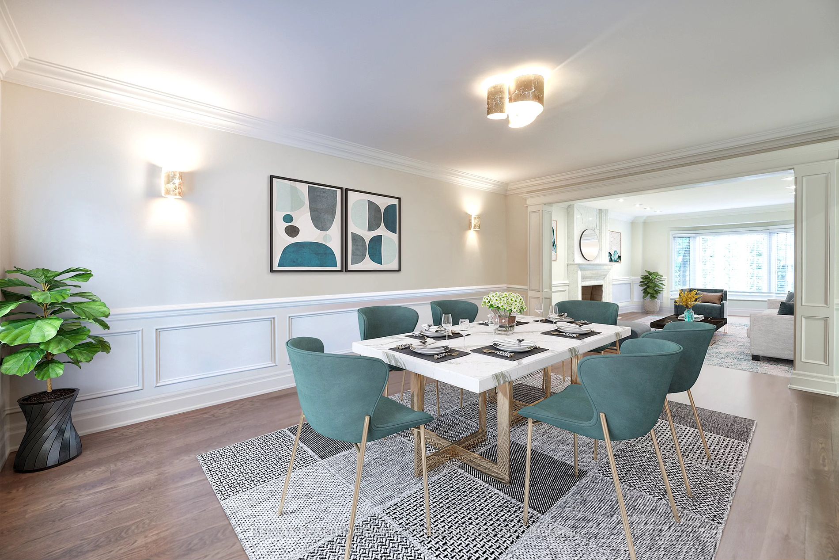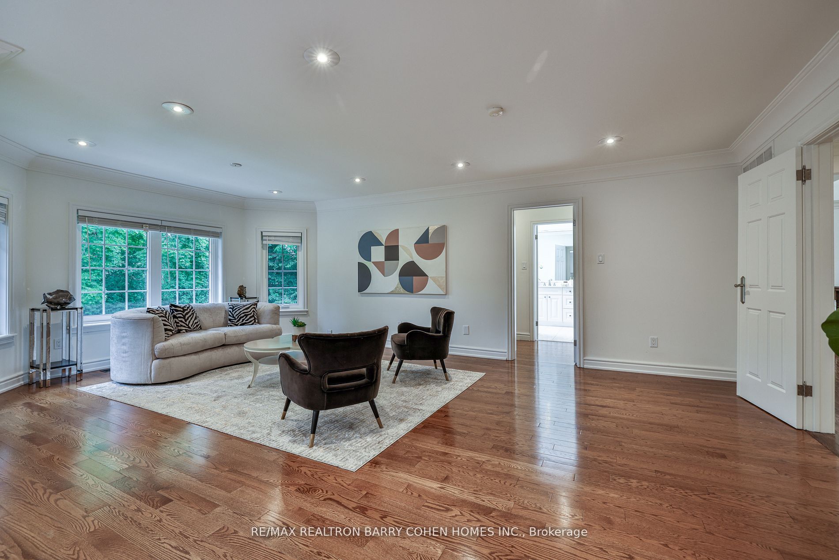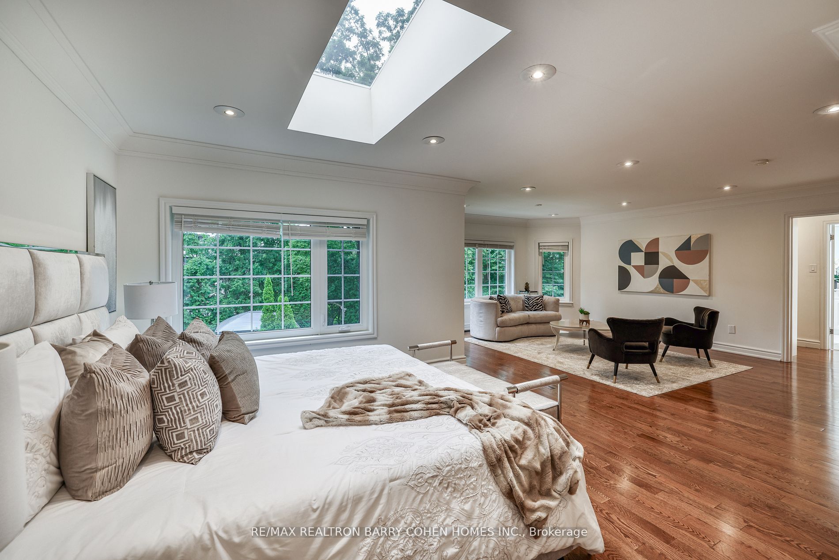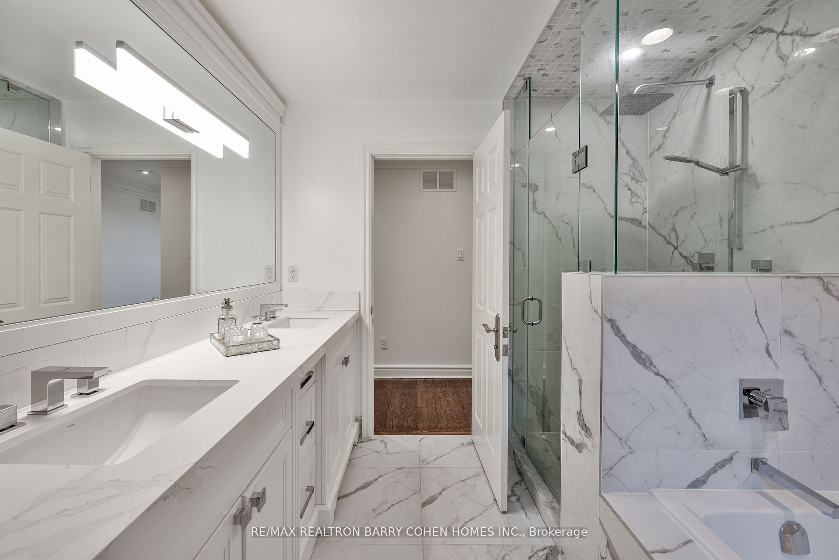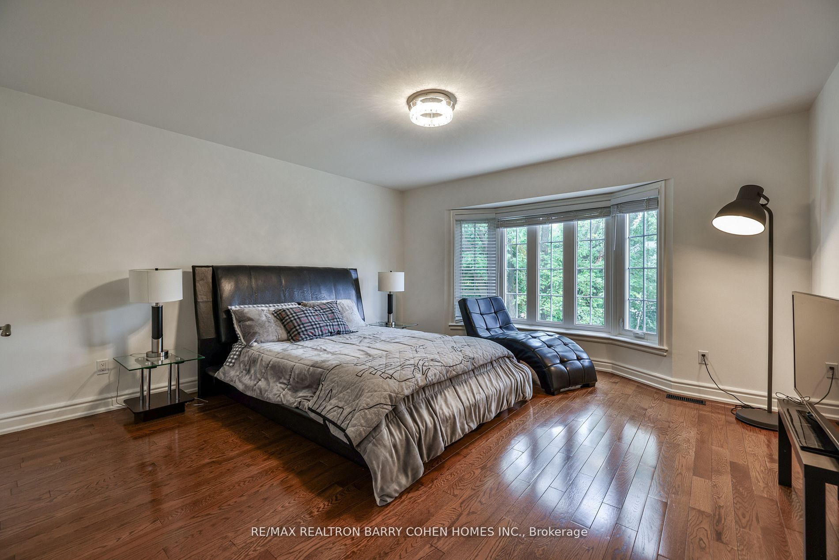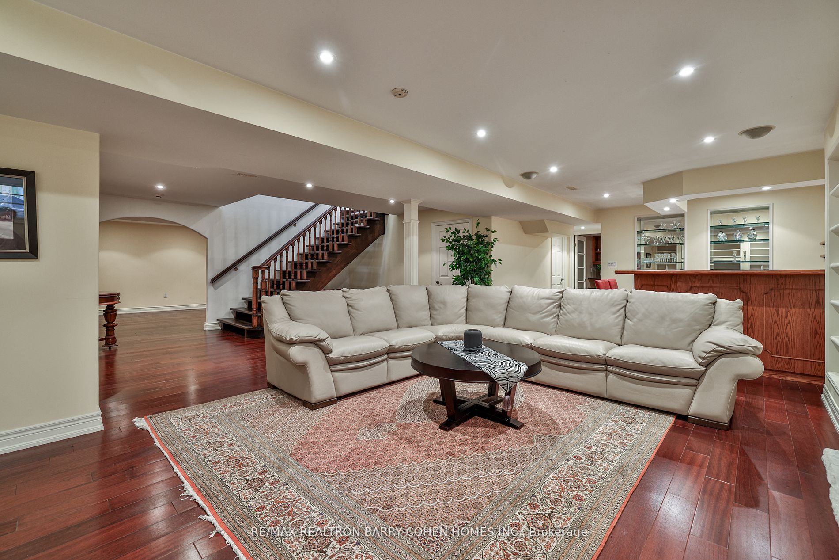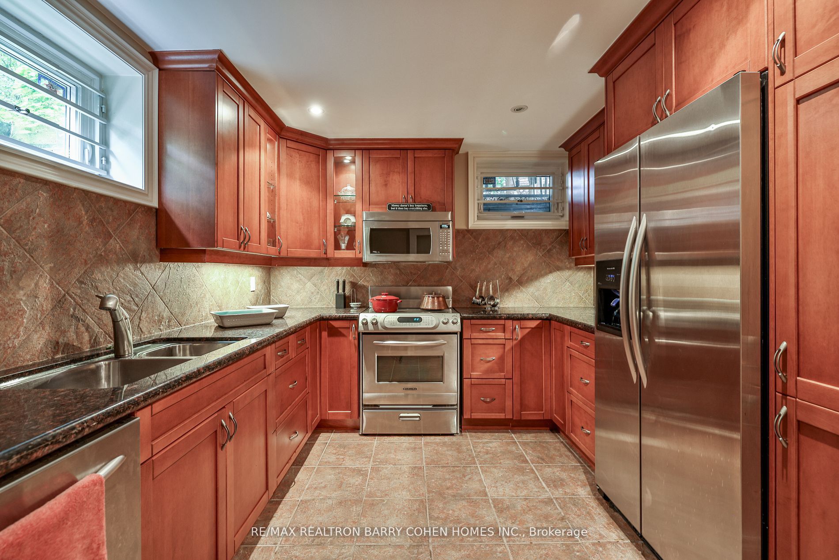$5,688,000
Available - For Sale
Listing ID: C8293982
159 Old Yonge St , Toronto, M2P 1R1, Ontario
| Exquisitely Designed Custom Home In Coveted St. Andrew Neighbourhood.Over 6,000 Sq. Ft. of Prestigious Style And Gracious Living On Renowned Old Yonge Street. Circular Interlock Driveway W/8 Car Parking&3Garages. Vaulted Foyer W/Mrbl Flr & Skylights. Formal Living Room W/Soaring Custom Marble Fireplace. Meticulously Crafted Wainscoting Throughout Main Floor. Wood Panelled Office/Library W/ Custom Built-In Shelving. Extraordinary Chef's Kitchen W/ Wolf Gas Stove, Generous Circular Breakfast Area & Walk-Out To Deck. Spacious Family Room W/ Fireplace, Custom Built-In Shelving & Sliding Door Walk-Out to Backyard. Splendid Primary Bedroom Suite W/ Sitting Area, His & Hers Walk-In Closets & 5-Pc Ensuite W/Skylight. Upper & Lower Family Rooms. Inviting Bedrooms W/Double Closets & Garden Views. Nanny's Suite W/ 3-Pc Ensuite. Extensive Basement W/Wet Bar, Media Room, Rec Room & Sixth Bedroom W/3-Pc Ensuite. Private,Landscaped Backyard W/Flagstone Patio,Waterfall & Pond, Secluded Gazebo & Wdn Deck. |
| Extras: Two Gas Fireplaces In Basement, Full Basement Kitchen, Laundry Room W/ Additional Powder Room, Secondary Staircases To Upper & Lower Floors. |
| Price | $5,688,000 |
| Taxes: | $23400.48 |
| Address: | 159 Old Yonge St , Toronto, M2P 1R1, Ontario |
| Lot Size: | 75.31 x 155.18 (Feet) |
| Directions/Cross Streets: | York Mills/Old Yonge |
| Rooms: | 12 |
| Rooms +: | 5 |
| Bedrooms: | 5 |
| Bedrooms +: | 1 |
| Kitchens: | 1 |
| Kitchens +: | 1 |
| Family Room: | Y |
| Basement: | Fin W/O, Sep Entrance |
| Property Type: | Detached |
| Style: | 2-Storey |
| Exterior: | Brick, Stone |
| Garage Type: | Built-In |
| (Parking/)Drive: | Circular |
| Drive Parking Spaces: | 8 |
| Pool: | None |
| Fireplace/Stove: | Y |
| Heat Source: | Gas |
| Heat Type: | Forced Air |
| Central Air Conditioning: | Central Air |
| Laundry Level: | Main |
| Sewers: | Sewers |
| Water: | Municipal |
$
%
Years
This calculator is for demonstration purposes only. Always consult a professional
financial advisor before making personal financial decisions.
| Although the information displayed is believed to be accurate, no warranties or representations are made of any kind. |
| RE/MAX REALTRON BARRY COHEN HOMES INC. |
|
|
Gary Singh
Broker
Dir:
416-333-6935
Bus:
905-475-4750
| Book Showing | Email a Friend |
Jump To:
At a Glance:
| Type: | Freehold - Detached |
| Area: | Toronto |
| Municipality: | Toronto |
| Neighbourhood: | St. Andrew-Windfields |
| Style: | 2-Storey |
| Lot Size: | 75.31 x 155.18(Feet) |
| Tax: | $23,400.48 |
| Beds: | 5+1 |
| Baths: | 8 |
| Fireplace: | Y |
| Pool: | None |
Locatin Map:
Payment Calculator:

