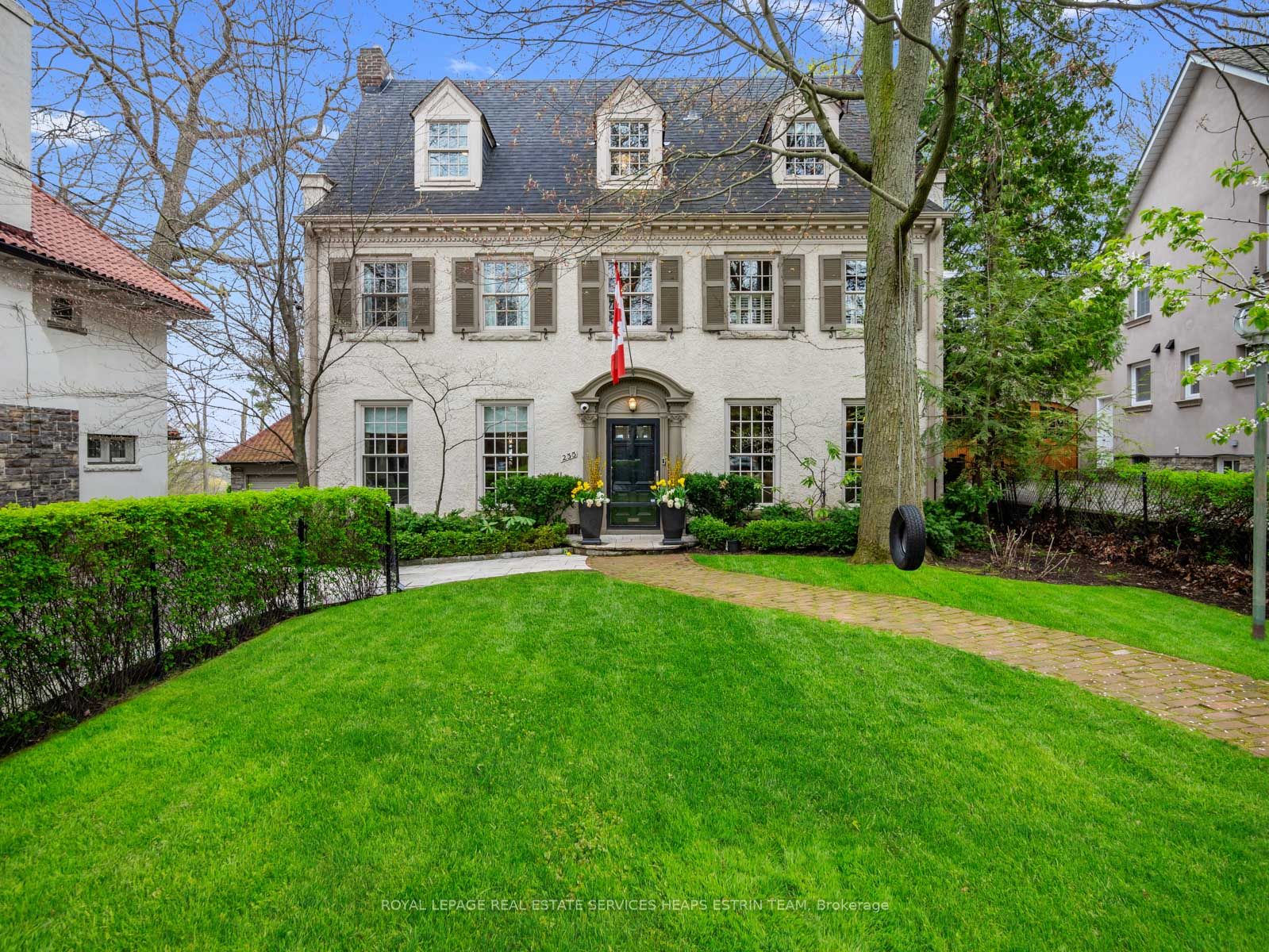$6,695,000
Available - For Sale
Listing ID: C8294198
233 Rosedale Heights Dr , Toronto, M4T 1C7, Ontario
| Ideally located on a quiet block of Rosedale Heights, perched above the treetops and overlooking the city, sits one of the most special properties in Moore Park. A spectacular centre hall home with grand proportions and a wonderful layout spanning an impressive 5,751sqft. Timeless charm and sophistication are met with thoughtful functionality and design. Magnificent principal rooms flank the front of the home, while the rear offers a fabulous, open-concept, south facing kitchen and family room with wall-to-wall windows and french doors leading to a stone terrace and garden. The main floor also offers a rare office and separate side entrance to the mudroom. Upstairs, six spacious bedrooms provide ample space for any size family, all beautifully and classically designed. An impressive primary suite sits at the rear with south views over the ravine and skyline. The primary suite hosts a fabulous dressing room, a double-sided gas fireplace, an ensuite and large deck. Gorgeous hardwood floors are laid throughout the main, second and third floors. Generous bathrooms feature beautiful natural stone. The lower level offers a large recreation room, a guest suite, mudroom, laundry and extensive storage. Beautifully tiered rear yard with stone terrace, and two levels of play space. A prime Moore Park location just a short walk to the very best schools, public transportation, the ravine and Summerhill Ave. |
| Extras: Registrant disclosure of interest is available. |
| Price | $6,695,000 |
| Taxes: | $19215.00 |
| Address: | 233 Rosedale Heights Dr , Toronto, M4T 1C7, Ontario |
| Lot Size: | 50.00 x 218.00 (Feet) |
| Acreage: | < .50 |
| Directions/Cross Streets: | Quiet Block Of Rosedale Heights |
| Rooms: | 13 |
| Rooms +: | 4 |
| Bedrooms: | 6 |
| Bedrooms +: | 1 |
| Kitchens: | 1 |
| Family Room: | Y |
| Basement: | Finished |
| Property Type: | Detached |
| Style: | 2 1/2 Storey |
| Exterior: | Stucco/Plaster |
| Garage Type: | Detached |
| (Parking/)Drive: | Private |
| Drive Parking Spaces: | 3 |
| Pool: | None |
| Approximatly Square Footage: | 3500-5000 |
| Property Features: | Hospital, Library, Park, Place Of Worship, Public Transit, School |
| Fireplace/Stove: | Y |
| Heat Source: | Gas |
| Heat Type: | Water |
| Central Air Conditioning: | Central Air |
| Central Vac: | Y |
| Laundry Level: | Lower |
| Elevator Lift: | N |
| Sewers: | Sewers |
| Water: | Municipal |
| Utilities-Cable: | A |
| Utilities-Hydro: | A |
| Utilities-Gas: | A |
| Utilities-Telephone: | A |
$
%
Years
This calculator is for demonstration purposes only. Always consult a professional
financial advisor before making personal financial decisions.
| Although the information displayed is believed to be accurate, no warranties or representations are made of any kind. |
| ROYAL LEPAGE REAL ESTATE SERVICES HEAPS ESTRIN TEAM |
|
|
Gary Singh
Broker
Dir:
416-333-6935
Bus:
905-475-4750
| Book Showing | Email a Friend |
Jump To:
At a Glance:
| Type: | Freehold - Detached |
| Area: | Toronto |
| Municipality: | Toronto |
| Neighbourhood: | Rosedale-Moore Park |
| Style: | 2 1/2 Storey |
| Lot Size: | 50.00 x 218.00(Feet) |
| Tax: | $19,215 |
| Beds: | 6+1 |
| Baths: | 5 |
| Fireplace: | Y |
| Pool: | None |
Locatin Map:
Payment Calculator:


























