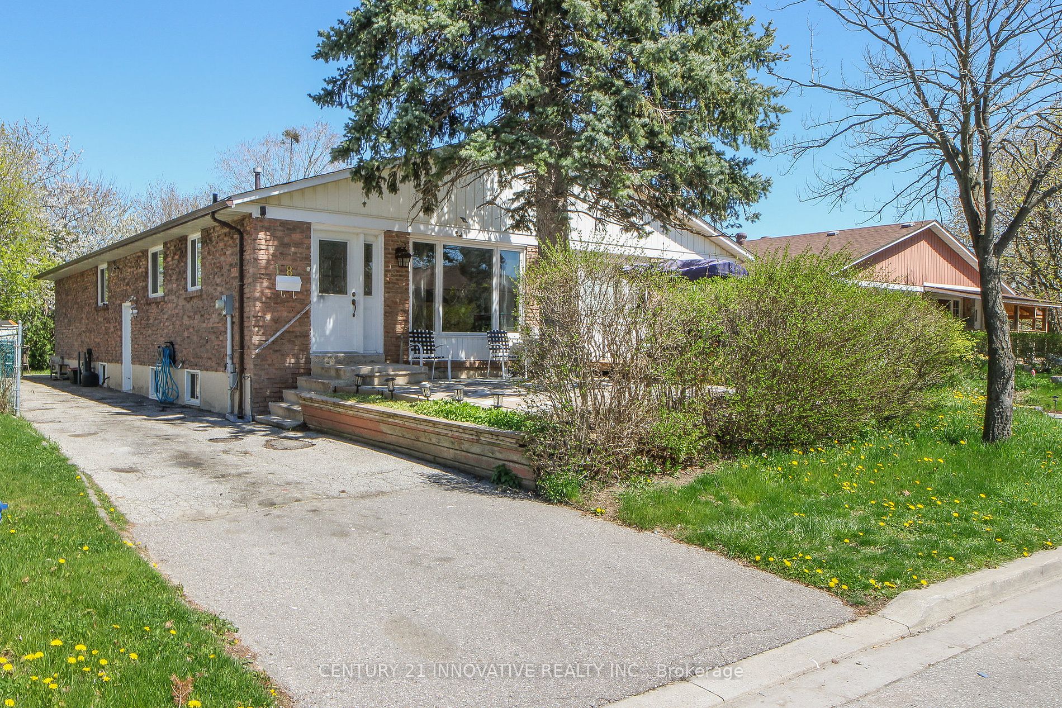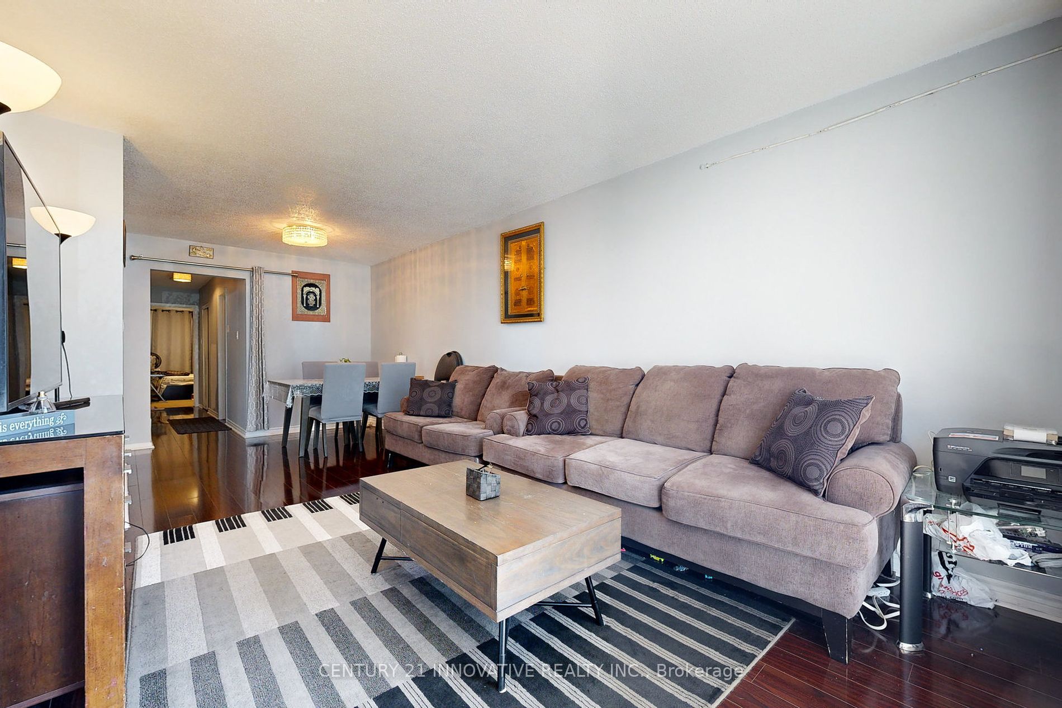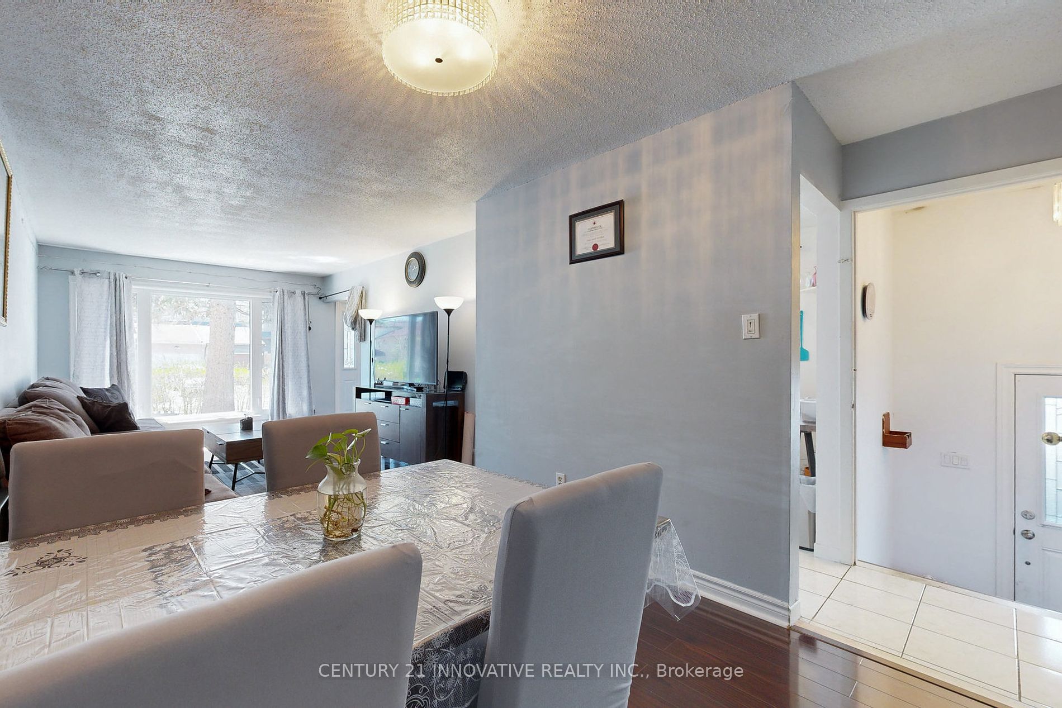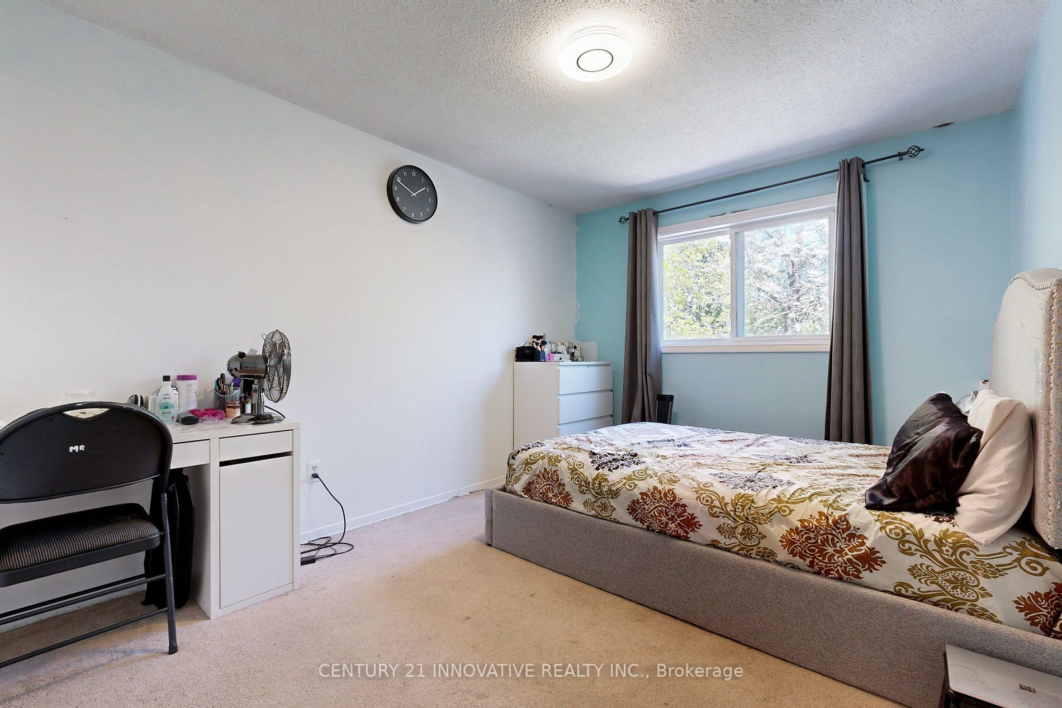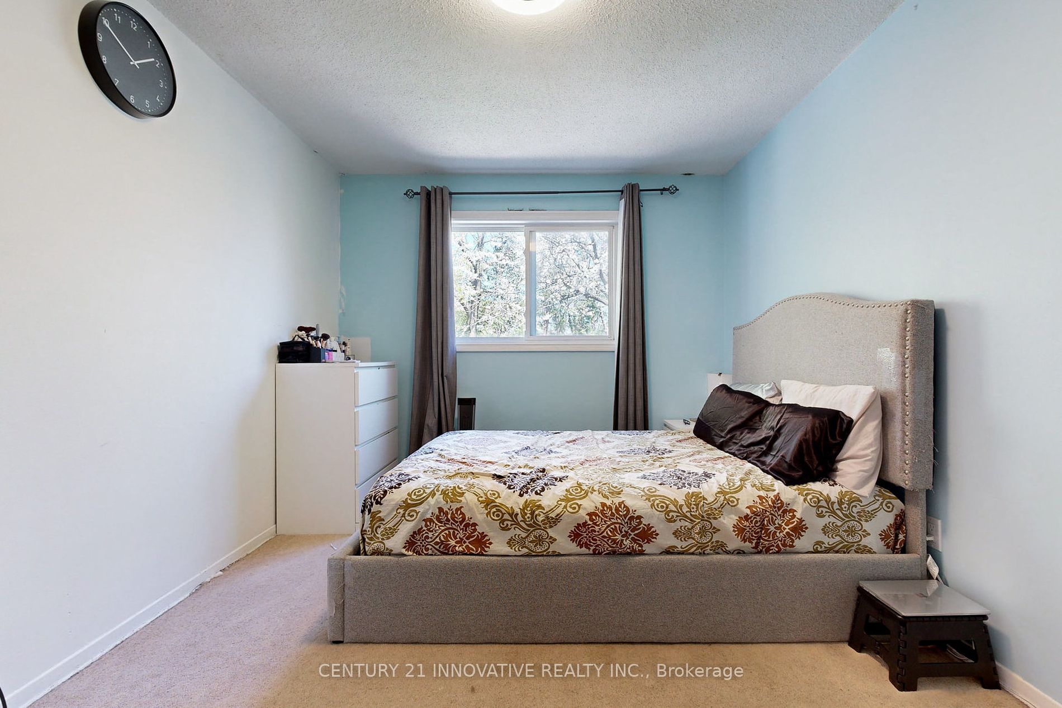$899,900
Available - For Sale
Listing ID: E8294680
18 Lowry Sq , Toronto, M1B 1N6, Ontario
| INCOME POTENTIAL! Solid Bungalow three bedroom home on a deep lot in a quiet family area. Close to schools, parks, shops, 401, local transit and all amenities! Features of this home include spacious principal rooms & bedrooms, a large bright eat-in kitchen, a formal living & dining area with a large picture window bringing in lots of natural light, pot lights. The basement has a separate side entrance with a two bedroom basement apartment with full 3pc bathroom. Great for extra rental income or extended family! The exterior spacious backyard for a potential garden suite. fully fenced backyard and a private driveway. Great location with easy access to shops, mall, hwy 401, schools, parks, TTC, Rec Center. |
| Extras: 2 Fridges, 2 Stoves, Washer, Dryer, All Existing Electrical Light Fixtures, All Existing Window Coverings, Furnace, Central Air Conditioner |
| Price | $899,900 |
| Taxes: | $2700.00 |
| Address: | 18 Lowry Sq , Toronto, M1B 1N6, Ontario |
| Lot Size: | 29.90 x 120.13 (Feet) |
| Acreage: | < .50 |
| Directions/Cross Streets: | E Of Neilson Rd/Sheppard Ave E |
| Rooms: | 7 |
| Rooms +: | 5 |
| Bedrooms: | 3 |
| Bedrooms +: | 2 |
| Kitchens: | 1 |
| Kitchens +: | 1 |
| Family Room: | N |
| Basement: | Apartment |
| Property Type: | Semi-Detached |
| Style: | Bungalow |
| Exterior: | Brick |
| Garage Type: | None |
| (Parking/)Drive: | Private |
| Drive Parking Spaces: | 6 |
| Pool: | None |
| Property Features: | Hospital, Place Of Worship, Public Transit, School |
| Fireplace/Stove: | N |
| Heat Source: | Gas |
| Heat Type: | Forced Air |
| Central Air Conditioning: | Central Air |
| Laundry Level: | Lower |
| Sewers: | Sewers |
| Water: | Municipal |
| Utilities-Cable: | A |
| Utilities-Hydro: | A |
| Utilities-Gas: | A |
| Utilities-Telephone: | A |
$
%
Years
This calculator is for demonstration purposes only. Always consult a professional
financial advisor before making personal financial decisions.
| Although the information displayed is believed to be accurate, no warranties or representations are made of any kind. |
| CENTURY 21 INNOVATIVE REALTY INC. |
|
|
Gary Singh
Broker
Dir:
416-333-6935
Bus:
905-475-4750
| Virtual Tour | Book Showing | Email a Friend |
Jump To:
At a Glance:
| Type: | Freehold - Semi-Detached |
| Area: | Toronto |
| Municipality: | Toronto |
| Neighbourhood: | Malvern |
| Style: | Bungalow |
| Lot Size: | 29.90 x 120.13(Feet) |
| Tax: | $2,700 |
| Beds: | 3+2 |
| Baths: | 2 |
| Fireplace: | N |
| Pool: | None |
Locatin Map:
Payment Calculator:

