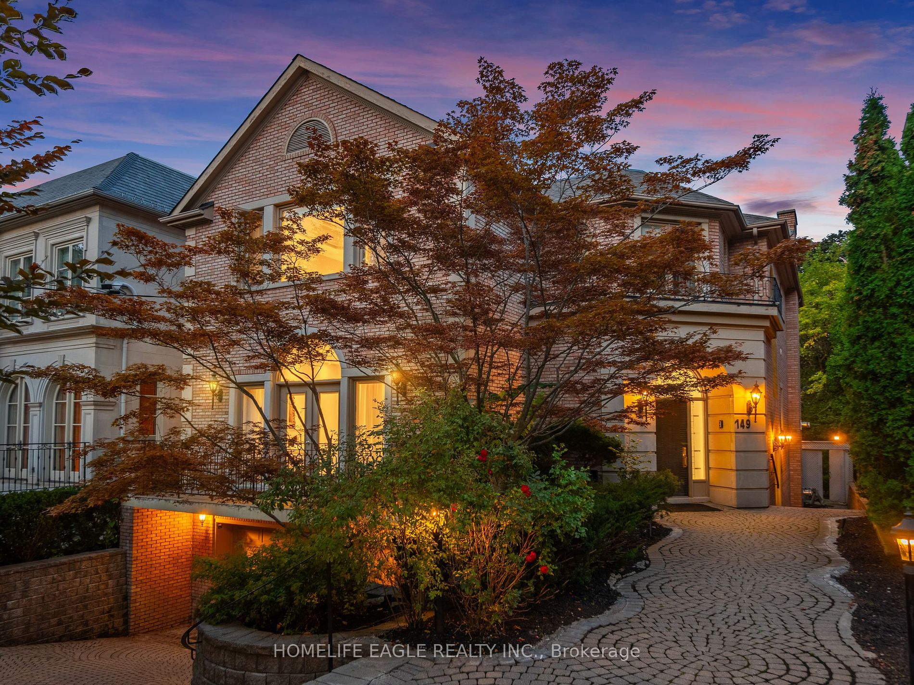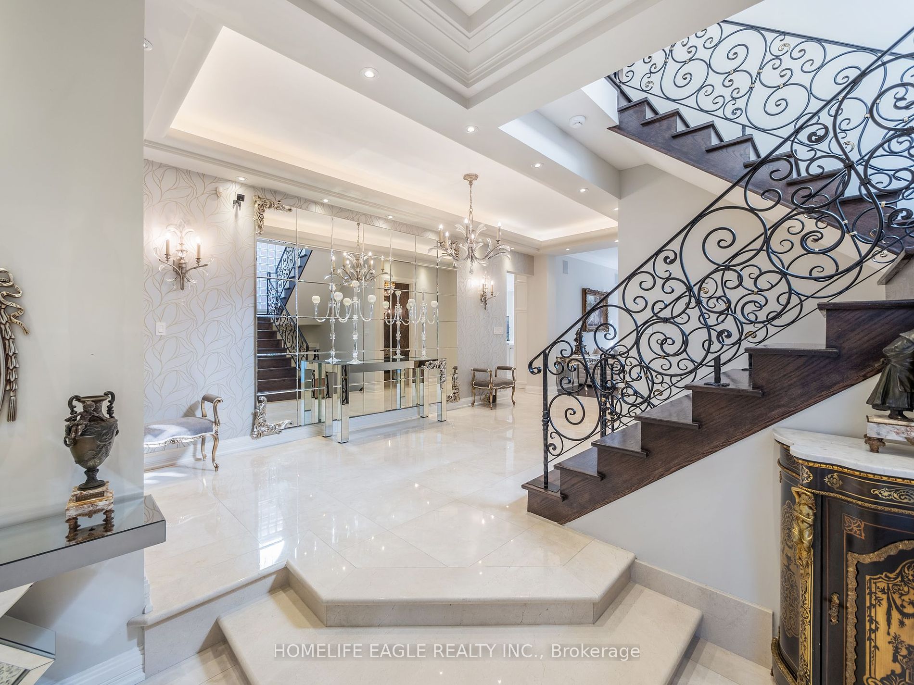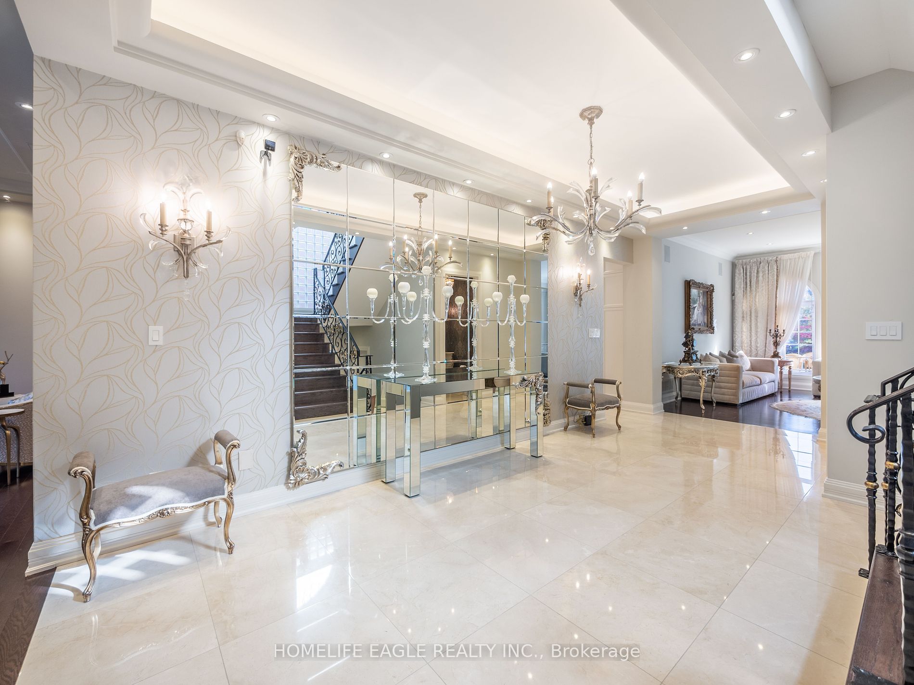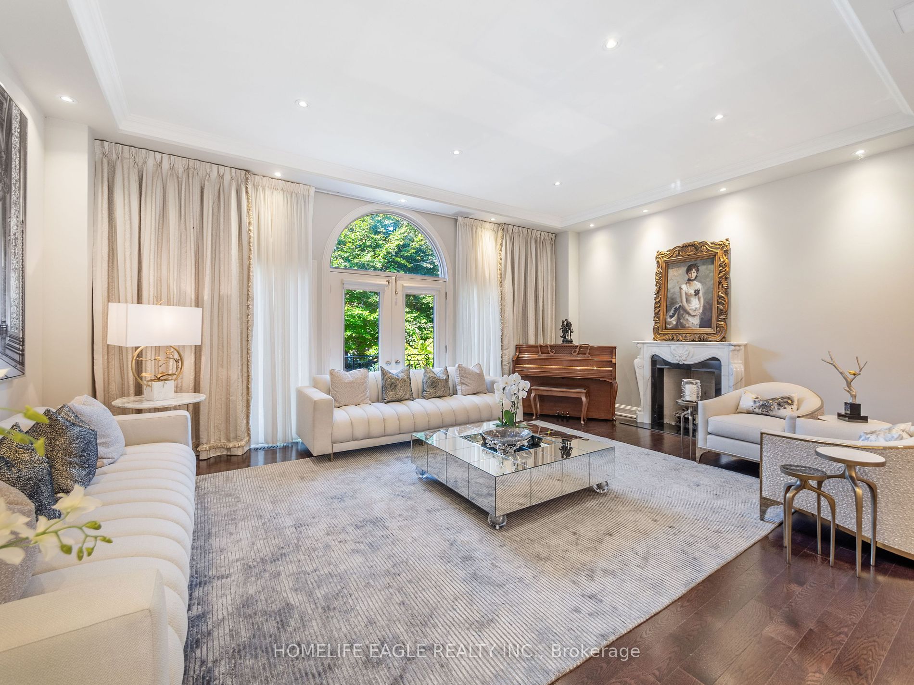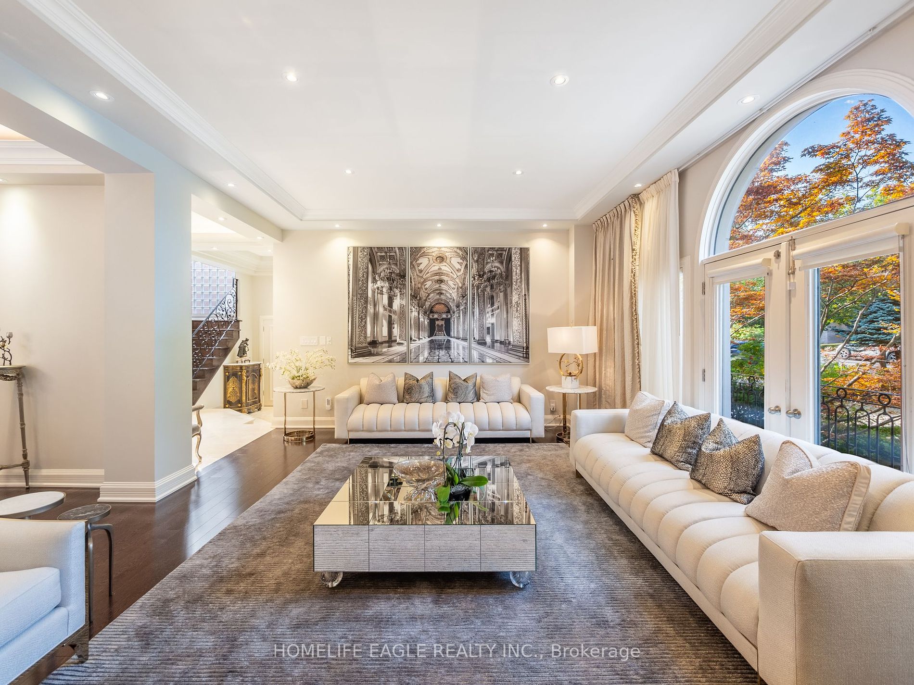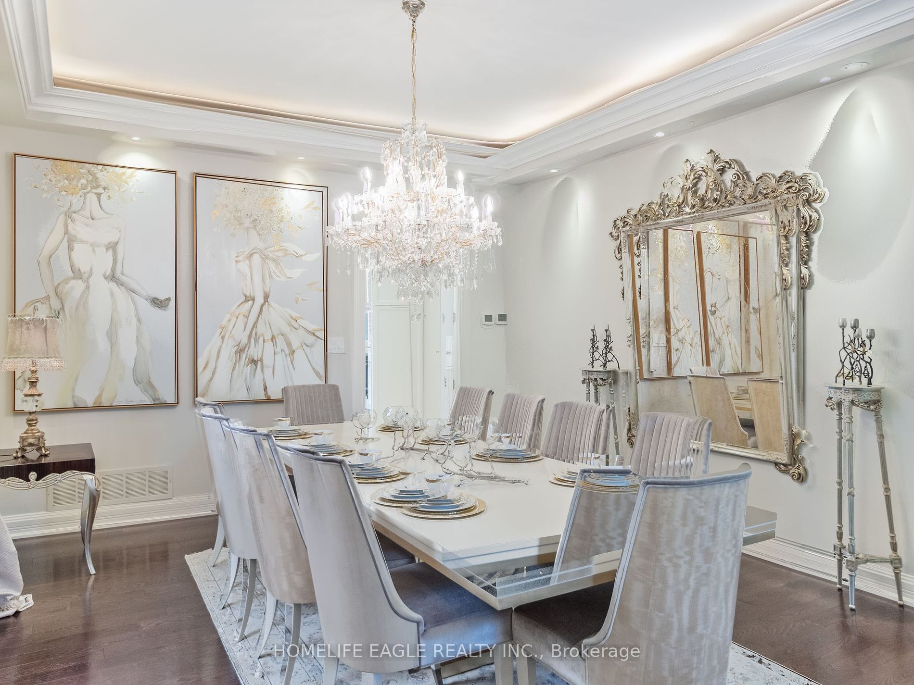$7,990,000
Available - For Sale
Listing ID: C8294958
149 Dunvegan Rd , Toronto, M5P 2N8, Ontario
| The Perfect Custom 4+1 Bedroom Home * Located In The Heart Of Prestigious Neighborhood Of Forest Hill South * Premium 50 FT By 168 FT Deep Lot * Great Curb Appeal, Beautifully Landscaped + Interlocked Throughout * Custom Grand Foyer W/ High Ceilings * Hardwood & Marble Floors throughout * 5 Bathrooms *10.5 Foot Ceilings On Main Floor * Custom Chef's Kitchen W/ Oversized Centre Island + Marble Countertop & Backsplash + Custom Cabinetry + Subzero Fridge & Wolf Appliances +Breakfast Area W/ Walk Out To Sun Deck * Oversized Family Room W/ Walk Out To Sun Deck & Gas Fireplace. * 4 Skylights * Large Primary Bedroom W/ 2 Large His/Her Walk-In Closets & 5 Pc Spa Like Ensuite + Pot-Lights Throughout + Tray Ceiling & Crown Moulding * All Spacious Rooms * Walk Out Finished Basement W/ Wet Bar + Gas Fireplace + Bath & Sauna* Heated Driveway * Backyard Oasis W/ In-Ground Heated Swim Pool & Jacuzzi |
| Extras: Bbq Gasline * Roof (2021) * Central Vac |
| Price | $7,990,000 |
| Taxes: | $26151.00 |
| Address: | 149 Dunvegan Rd , Toronto, M5P 2N8, Ontario |
| Lot Size: | 50.06 x 167.92 (Feet) |
| Directions/Cross Streets: | Avenue Rd/ Hillholm Rd |
| Rooms: | 8 |
| Rooms +: | 3 |
| Bedrooms: | 4 |
| Bedrooms +: | 1 |
| Kitchens: | 1 |
| Kitchens +: | 1 |
| Family Room: | Y |
| Basement: | Fin W/O |
| Property Type: | Detached |
| Style: | 2-Storey |
| Exterior: | Brick, Stone |
| Garage Type: | Built-In |
| (Parking/)Drive: | Private |
| Drive Parking Spaces: | 6 |
| Pool: | Inground |
| Property Features: | Fenced Yard, Park, School |
| Fireplace/Stove: | Y |
| Heat Source: | Gas |
| Heat Type: | Forced Air |
| Central Air Conditioning: | Central Air |
| Sewers: | Sewers |
| Water: | Municipal |
$
%
Years
This calculator is for demonstration purposes only. Always consult a professional
financial advisor before making personal financial decisions.
| Although the information displayed is believed to be accurate, no warranties or representations are made of any kind. |
| HOMELIFE EAGLE REALTY INC. |
|
|
Gary Singh
Broker
Dir:
416-333-6935
Bus:
905-475-4750
| Virtual Tour | Book Showing | Email a Friend |
Jump To:
At a Glance:
| Type: | Freehold - Detached |
| Area: | Toronto |
| Municipality: | Toronto |
| Neighbourhood: | Forest Hill South |
| Style: | 2-Storey |
| Lot Size: | 50.06 x 167.92(Feet) |
| Tax: | $26,151 |
| Beds: | 4+1 |
| Baths: | 5 |
| Fireplace: | Y |
| Pool: | Inground |
Locatin Map:
Payment Calculator:

