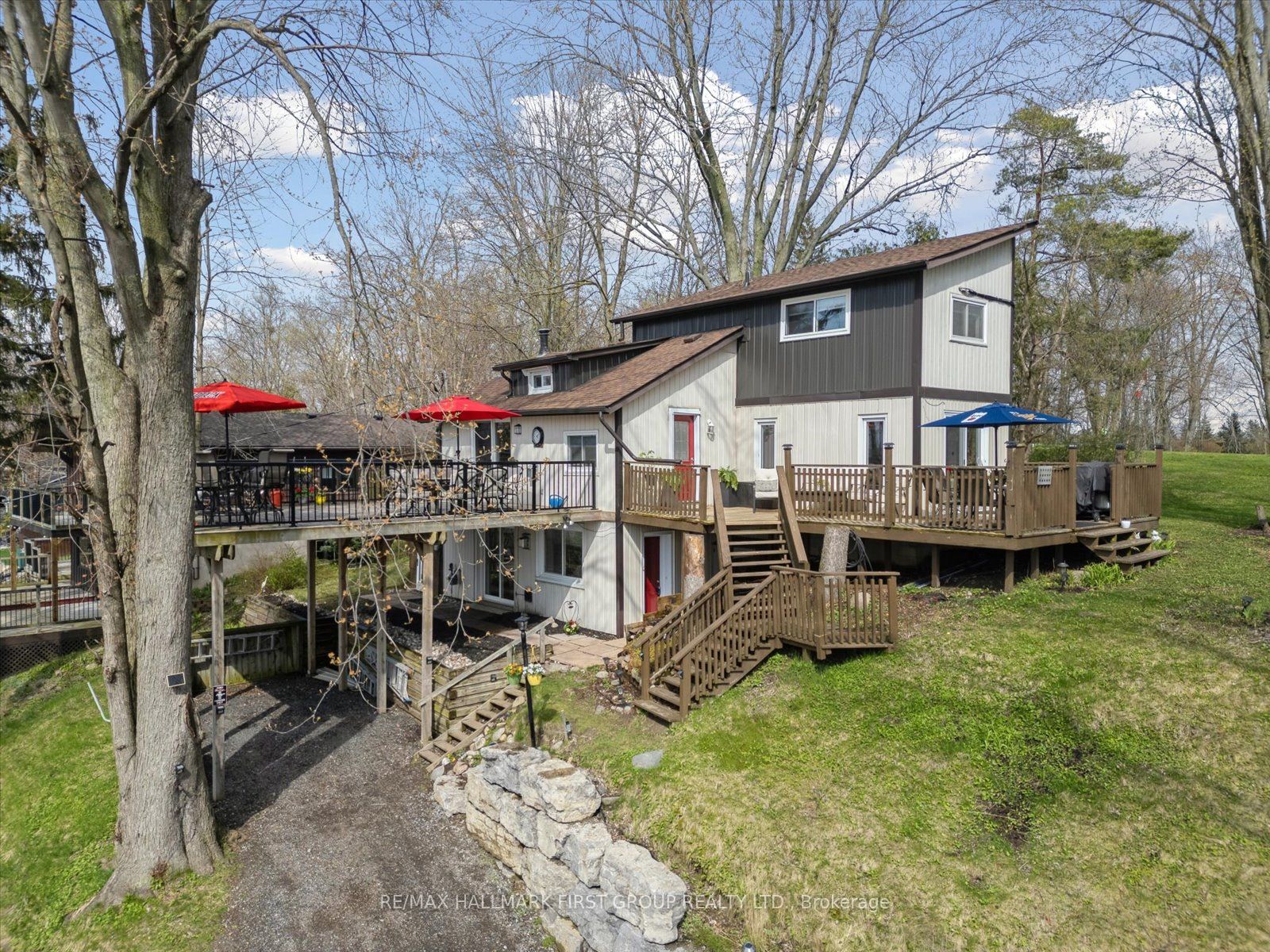$949,898
Available - For Sale
Listing ID: E8292538
73 Lakeside Beach Rd , Scugog, L9L 1B4, Ontario
| Lakeside retreat with captivating views! Nestled on the tranquil shores of Lake Scugog, just a stone's throw from Port Perry, awaits the perfect retreat. Imagine waking up in your own private treehouse, high atop the hill, with panoramic views of the glistening waters below. This all-season sanctuary offers not just a home, but a lifestyle - an investment opportunity, adventure, or the perfect Air BnB escape. Enjoy outdoor dining and gatherings on the fabulous glass rail deck and take in the incredible West-facing sunsets plus multiple walk outs from all levels. This 1 1/2 storey home features a private upper level primary bedroom with an updated 4-piece ensuite, family size kitchen with breakfast bar and stainless steel appliances, overlooking the dining area. Sun drenched living room with patio door walk-out, hardwood floors, 2 gas fireplaces, home office space, ground level bedroom, family room, 3-piece guest bath and more. Located just 10 minutes to Port Perry and less than 1 hour to the GTA. Make this dream a reality! |
| Extras: Roofing shingles 2018, most windows 2017, exterior doors/patio doors updated, pressure tank 2023. |
| Price | $949,898 |
| Taxes: | $4108.87 |
| Address: | 73 Lakeside Beach Rd , Scugog, L9L 1B4, Ontario |
| Lot Size: | 125.00 x 95.00 (Feet) |
| Acreage: | < .50 |
| Directions/Cross Streets: | Stephenson Point & Island Road |
| Rooms: | 7 |
| Bedrooms: | 2 |
| Bedrooms +: | |
| Kitchens: | 1 |
| Family Room: | N |
| Basement: | Finished, Walk-Up |
| Approximatly Age: | 51-99 |
| Property Type: | Detached |
| Style: | 1 1/2 Storey |
| Exterior: | Vinyl Siding |
| Garage Type: | None |
| (Parking/)Drive: | Private |
| Drive Parking Spaces: | 6 |
| Pool: | None |
| Other Structures: | Garden Shed |
| Approximatly Age: | 51-99 |
| Approximatly Square Footage: | 1500-2000 |
| Property Features: | Beach, Clear View, Lake/Pond, Marina, School Bus Route |
| Fireplace/Stove: | Y |
| Heat Source: | Gas |
| Heat Type: | Heat Pump |
| Central Air Conditioning: | Wall Unit |
| Central Vac: | N |
| Laundry Level: | Lower |
| Elevator Lift: | N |
| Sewers: | Septic |
| Water: | Well |
| Water Supply Types: | Drilled Well |
| Utilities-Cable: | A |
| Utilities-Hydro: | A |
| Utilities-Gas: | Y |
| Utilities-Telephone: | A |
$
%
Years
This calculator is for demonstration purposes only. Always consult a professional
financial advisor before making personal financial decisions.
| Although the information displayed is believed to be accurate, no warranties or representations are made of any kind. |
| RE/MAX HALLMARK FIRST GROUP REALTY LTD. |
|
|
Gary Singh
Broker
Dir:
416-333-6935
Bus:
905-475-4750
| Virtual Tour | Book Showing | Email a Friend |
Jump To:
At a Glance:
| Type: | Freehold - Detached |
| Area: | Durham |
| Municipality: | Scugog |
| Neighbourhood: | Rural Scugog |
| Style: | 1 1/2 Storey |
| Lot Size: | 125.00 x 95.00(Feet) |
| Approximate Age: | 51-99 |
| Tax: | $4,108.87 |
| Beds: | 2 |
| Baths: | 3 |
| Fireplace: | Y |
| Pool: | None |
Locatin Map:
Payment Calculator:


























