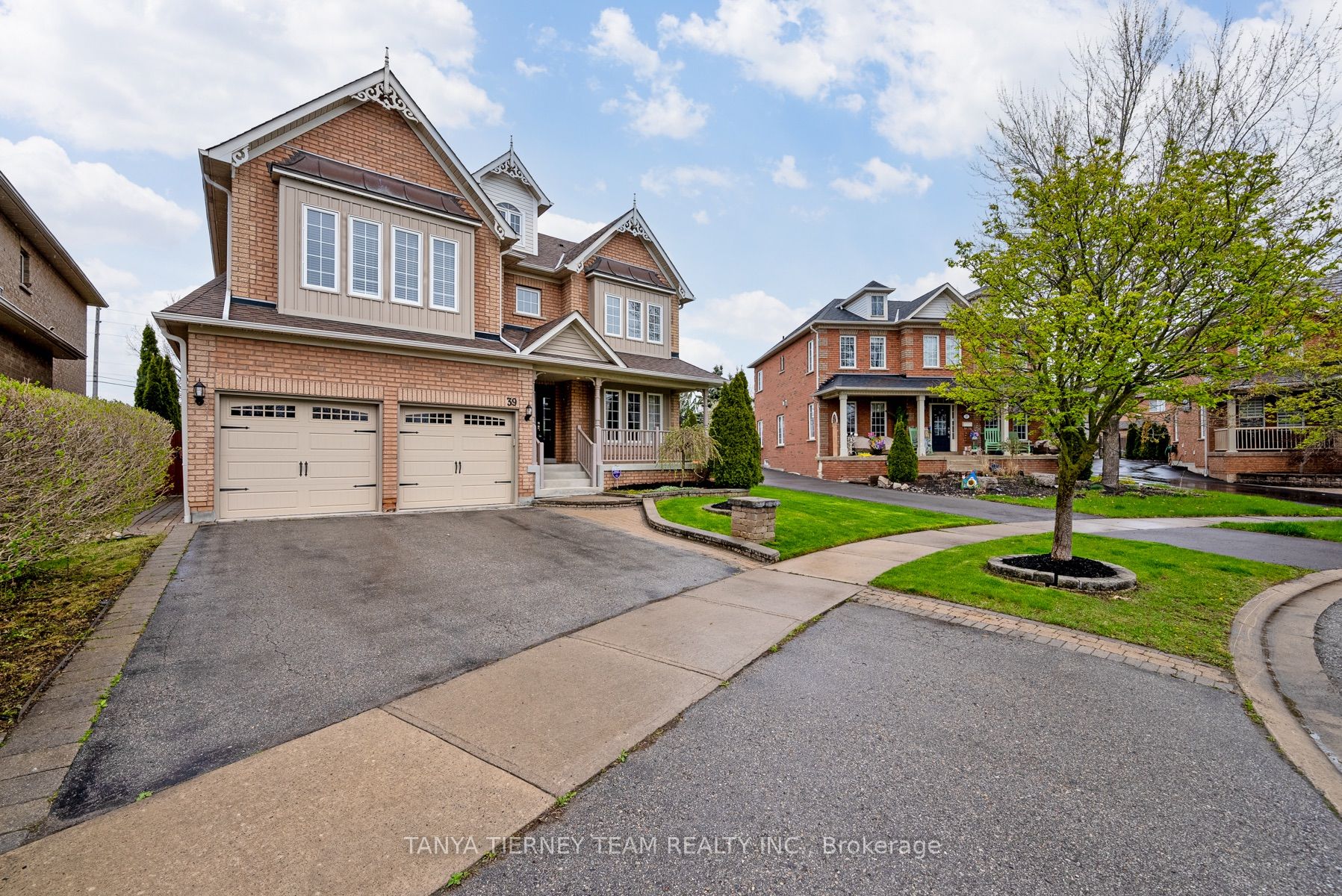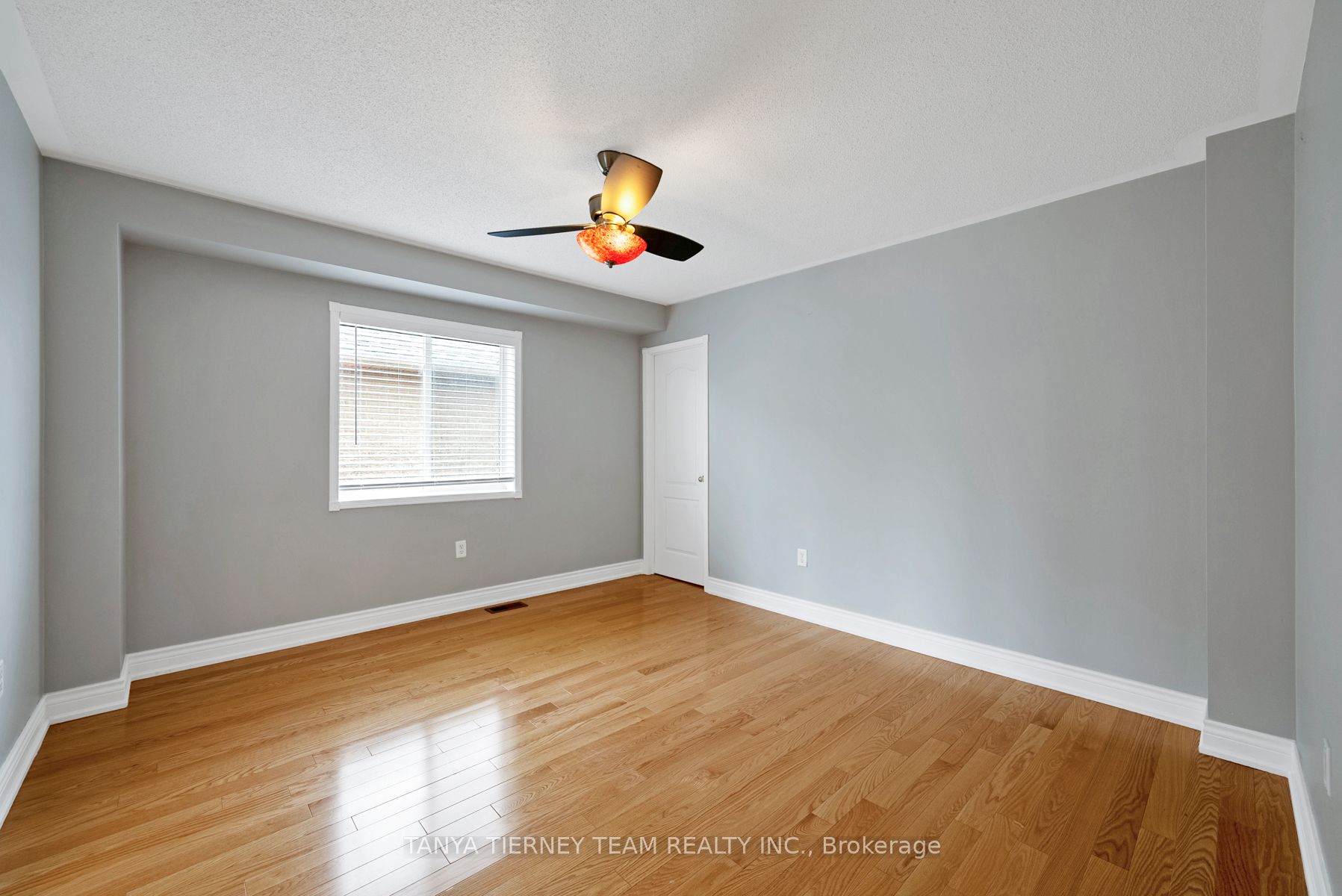$1,599,900
Available - For Sale
Listing ID: E8292596
39 Dopp Cres , Whitby, L1M 2E5, Ontario
| Spectacular 2 1/2 stry 'Hawkins' model by Tribute Homes! This executive 5+1 bdrm offers 3,679 sqft of luxury plus the fully finished bsmt! Impressive entry featuring extensive gorgeous glazed porcelain flrs, crown moulding, pot lights & arched doorways & more! Designed w/entertaining in mind in the elegant formal living & dining rms. Spacious family rm w/cozy gas f/p, B/I surround sound & bkyrd views! Gourmet kit boasting quartz counters, under cabinet lighting, centre island w/brkfst bar, W/I pantry, bksplsh, black s/s appls & brkfst area w/walk-out to a interlocking patio & a private bkyrd oasis w/no neighbours behind! Convenient main flr office & laundry/mud rm w/garage access! The 2nd level offers 4 generous bdrms, all w/ensuites & amazing closet space! A true primary bdrm w/bkyrd views & updated spa like ensuite with quartz vanities & relaxing corner soaker tub. The 3rd flr loft provides a 5th bdrm or add'l living space w/4pc bath & roughed-in for kitchenette/wet bar - Perfect for a nanny suite or teenage retreat! Room to grow in the fully fin bsmt complete w/lrg wndws, rec rm w/wet bar, 6th bdrm, 3pc bath & ample storage space! This home will not disappoint & is nestled on a premium pie shaped lndscpd lot w/2 access gates, in-ground sprinkler system, lrg shed & sep side door to the garage. Situated in a demand Brooklin community, steps to schools, parks, golf, transits & mins to shops & hwy access! |
| Extras: Bsmt bdrm 3.82 x 3.11 w/lrg wndw, pot lights, closet & laminate flrs. Play area 5.35 x 3.22 w/pot lights & laminate flrs. Updates incl roof '17, furnace '17, c/air '20, garage drs '17. Alarm system ($44.54 contract w/Telus, can be assumed) |
| Price | $1,599,900 |
| Taxes: | $9247.63 |
| Address: | 39 Dopp Cres , Whitby, L1M 2E5, Ontario |
| Lot Size: | 48.79 x 128.41 (Feet) |
| Acreage: | < .50 |
| Directions/Cross Streets: | Columbus Rd E & Croxall Blvd |
| Rooms: | 12 |
| Rooms +: | 3 |
| Bedrooms: | 5 |
| Bedrooms +: | 1 |
| Kitchens: | 1 |
| Family Room: | Y |
| Basement: | Finished, Full |
| Approximatly Age: | 16-30 |
| Property Type: | Detached |
| Style: | 2 1/2 Storey |
| Exterior: | Brick, Vinyl Siding |
| Garage Type: | Built-In |
| (Parking/)Drive: | Pvt Double |
| Drive Parking Spaces: | 2 |
| Pool: | None |
| Other Structures: | Garden Shed |
| Approximatly Age: | 16-30 |
| Approximatly Square Footage: | 3500-5000 |
| Property Features: | Fenced Yard, Golf, Park, Public Transit, Rec Centre, School |
| Fireplace/Stove: | Y |
| Heat Source: | Gas |
| Heat Type: | Forced Air |
| Central Air Conditioning: | Central Air |
| Central Vac: | Y |
| Laundry Level: | Main |
| Elevator Lift: | N |
| Sewers: | Sewers |
| Water: | Municipal |
| Utilities-Cable: | A |
| Utilities-Hydro: | Y |
| Utilities-Gas: | Y |
| Utilities-Telephone: | A |
$
%
Years
This calculator is for demonstration purposes only. Always consult a professional
financial advisor before making personal financial decisions.
| Although the information displayed is believed to be accurate, no warranties or representations are made of any kind. |
| TANYA TIERNEY TEAM REALTY INC. |
|
|
Gary Singh
Broker
Dir:
416-333-6935
Bus:
905-475-4750
| Virtual Tour | Book Showing | Email a Friend |
Jump To:
At a Glance:
| Type: | Freehold - Detached |
| Area: | Durham |
| Municipality: | Whitby |
| Neighbourhood: | Brooklin |
| Style: | 2 1/2 Storey |
| Lot Size: | 48.79 x 128.41(Feet) |
| Approximate Age: | 16-30 |
| Tax: | $9,247.63 |
| Beds: | 5+1 |
| Baths: | 6 |
| Fireplace: | Y |
| Pool: | None |
Locatin Map:
Payment Calculator:


























