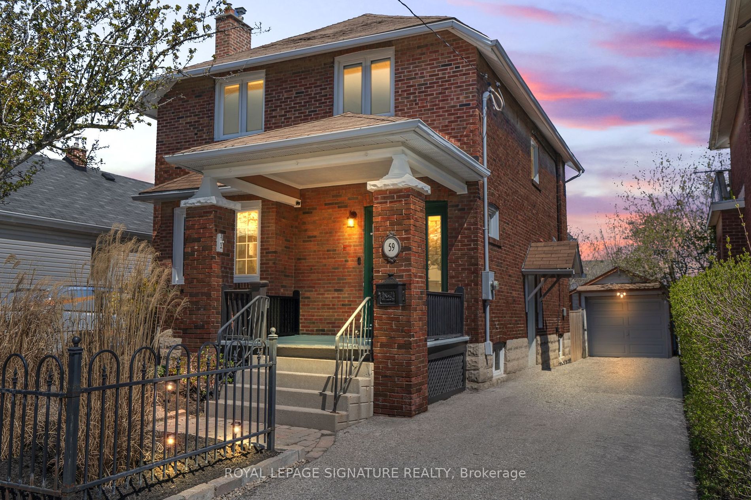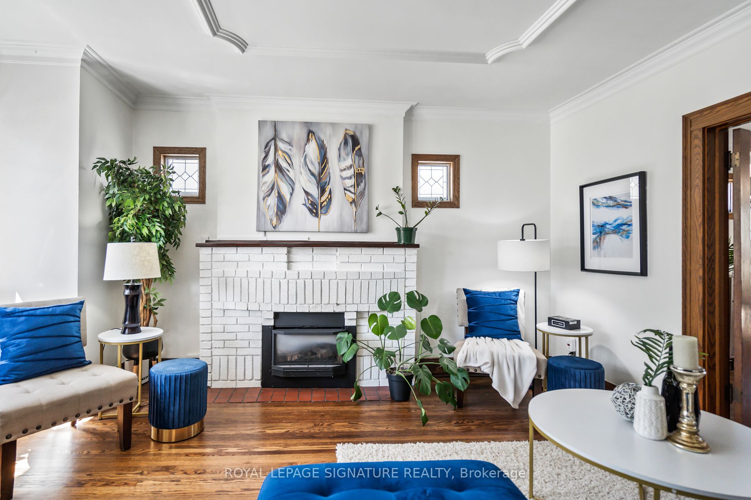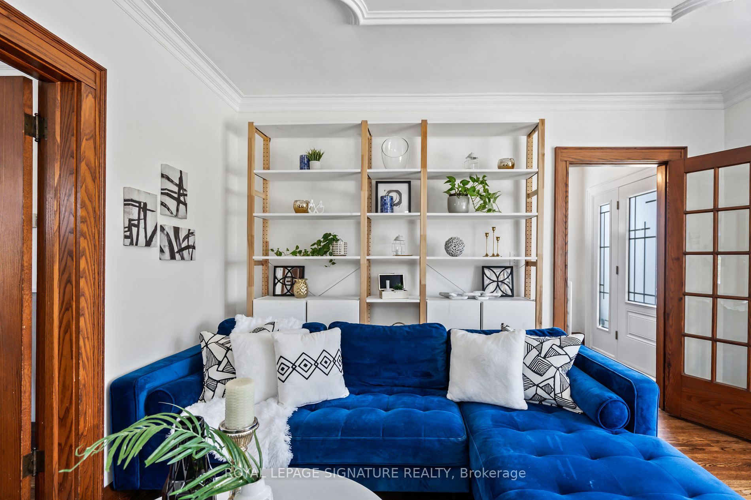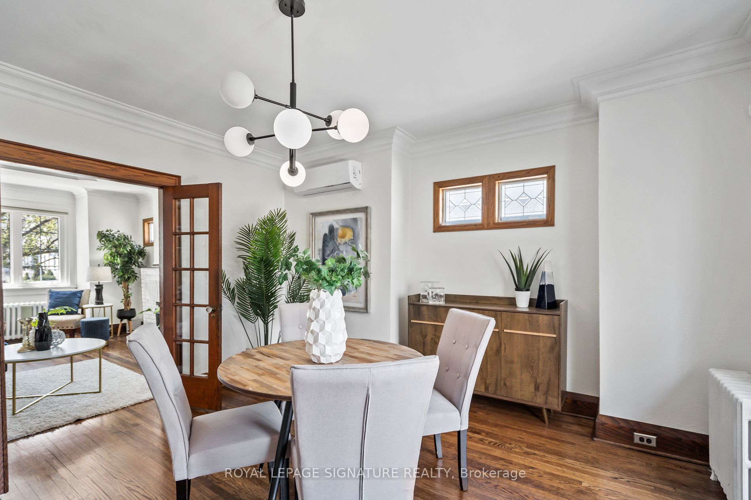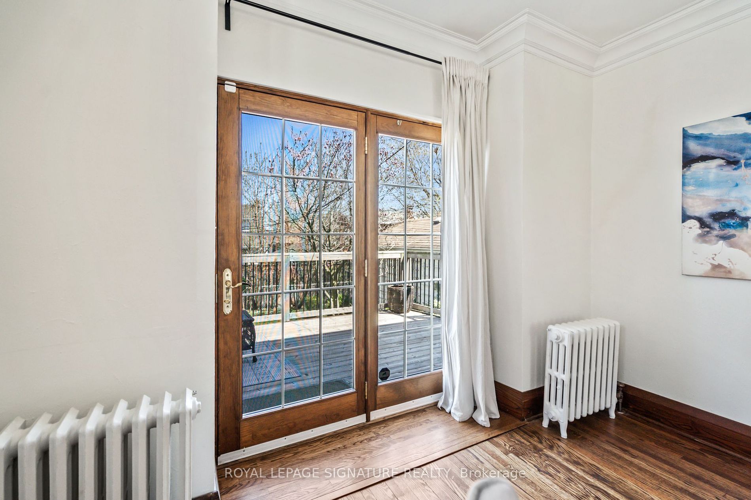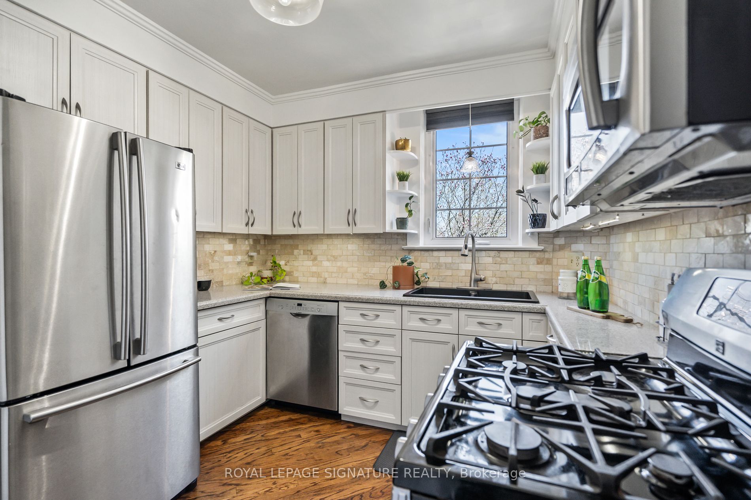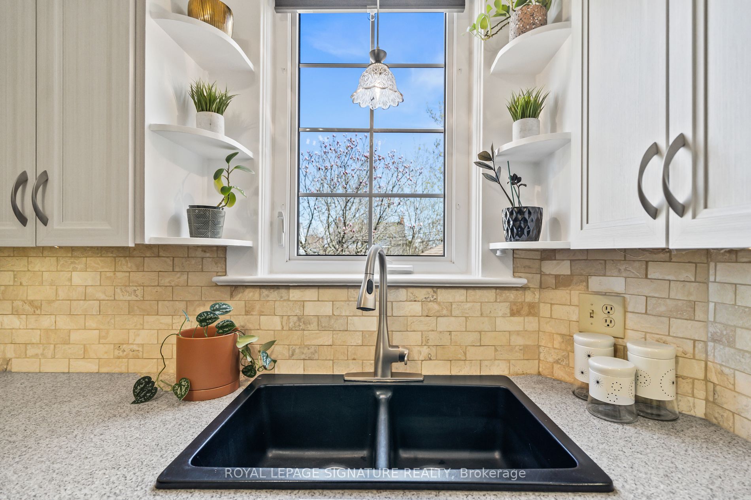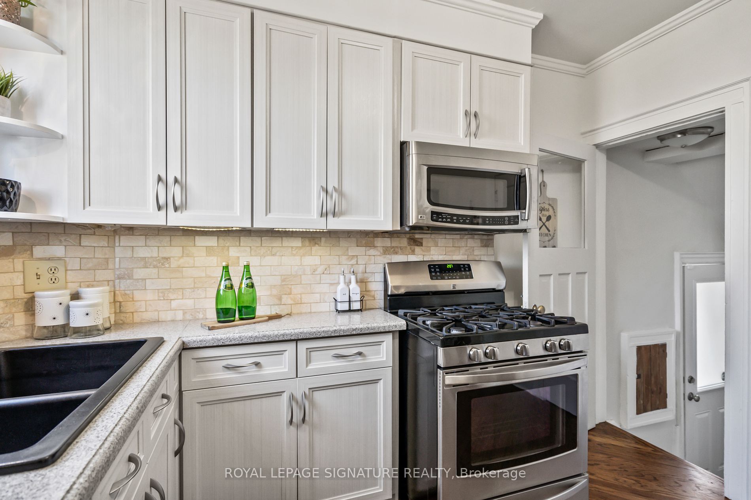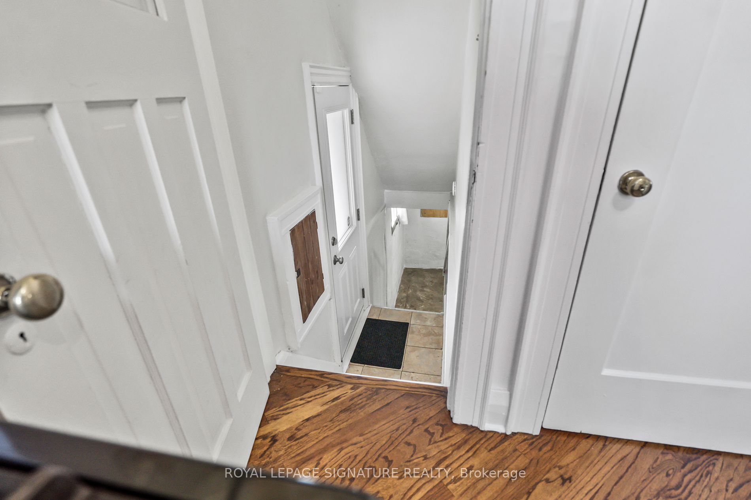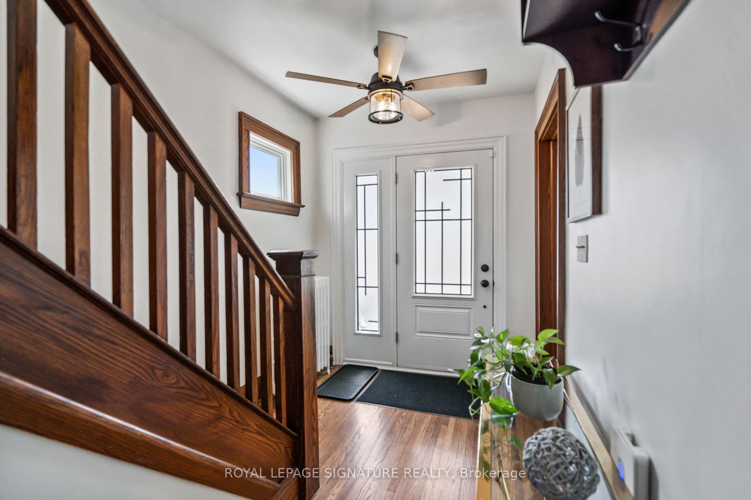$749,900
Available - For Sale
Listing ID: E8292714
59 Park Rd North , Oshawa, L1J 4K8, Ontario
| Located In Oshawa's Vibrant McLaughlin Community, This Stunning DetachedHome Blends Timeless Elegance W/ Modern Comforts. Impeccably Maintained,This 3-Bed, 2-Bath Sanctuary Is Perfect For Family Living. Hardwood Floors,French Doors, Upgraded Kitchen W/ Quartz Countertops, S/S Appliances &Custom Backsplash. Open Concept Living & Dining Rooms W/ Trim & CrownMoulding Is Anchored By A Cozy Gas Fireplace. Freshly Painted BedroomsWelcome Abundant Natural Light. Fully Fenced Backyard W/ A Spacious Deck.Ample Parking On A 3-Car Driveway. Be Minutes Away From Big City AmenitiesLike Transit, Highways, Oshawa Center, Costco, & More While Enjoying SmallCity Features Like Farmers Markets, Parks & Trails. Ideal for Those SeekingHeritage Charm & Contemporary Living. Available On FinalOffer.com |
| Extras: Existing S/S Fridge, Stove, B/I Dishwasher, Microwave, Washer & Dryer, All Window Coverings, Wall AC, All ELF'S, TV mount, Living Room Shelves, Shelving Systems in Prim & 2nd Bedroom, BBQ (As Is) |
| Price | $749,900 |
| Taxes: | $3757.00 |
| Address: | 59 Park Rd North , Oshawa, L1J 4K8, Ontario |
| Lot Size: | 37.01 x 111.00 (Feet) |
| Directions/Cross Streets: | Bond St/Park Rd N |
| Rooms: | 6 |
| Bedrooms: | 3 |
| Bedrooms +: | |
| Kitchens: | 1 |
| Family Room: | Y |
| Basement: | Full, Sep Entrance |
| Property Type: | Detached |
| Style: | 2-Storey |
| Exterior: | Brick |
| Garage Type: | Detached |
| (Parking/)Drive: | Private |
| Drive Parking Spaces: | 3 |
| Pool: | None |
| Approximatly Square Footage: | 1100-1500 |
| Property Features: | Fenced Yard, Hospital, Park, Place Of Worship, Public Transit, Ravine |
| Fireplace/Stove: | Y |
| Heat Source: | Gas |
| Heat Type: | Radiant |
| Central Air Conditioning: | Wall Unit |
| Sewers: | Sewers |
| Water: | Municipal |
$
%
Years
This calculator is for demonstration purposes only. Always consult a professional
financial advisor before making personal financial decisions.
| Although the information displayed is believed to be accurate, no warranties or representations are made of any kind. |
| ROYAL LEPAGE SIGNATURE REALTY |
|
|
Gary Singh
Broker
Dir:
416-333-6935
Bus:
905-475-4750
| Book Showing | Email a Friend |
Jump To:
At a Glance:
| Type: | Freehold - Detached |
| Area: | Durham |
| Municipality: | Oshawa |
| Neighbourhood: | McLaughlin |
| Style: | 2-Storey |
| Lot Size: | 37.01 x 111.00(Feet) |
| Tax: | $3,757 |
| Beds: | 3 |
| Baths: | 2 |
| Fireplace: | Y |
| Pool: | None |
Locatin Map:
Payment Calculator:

