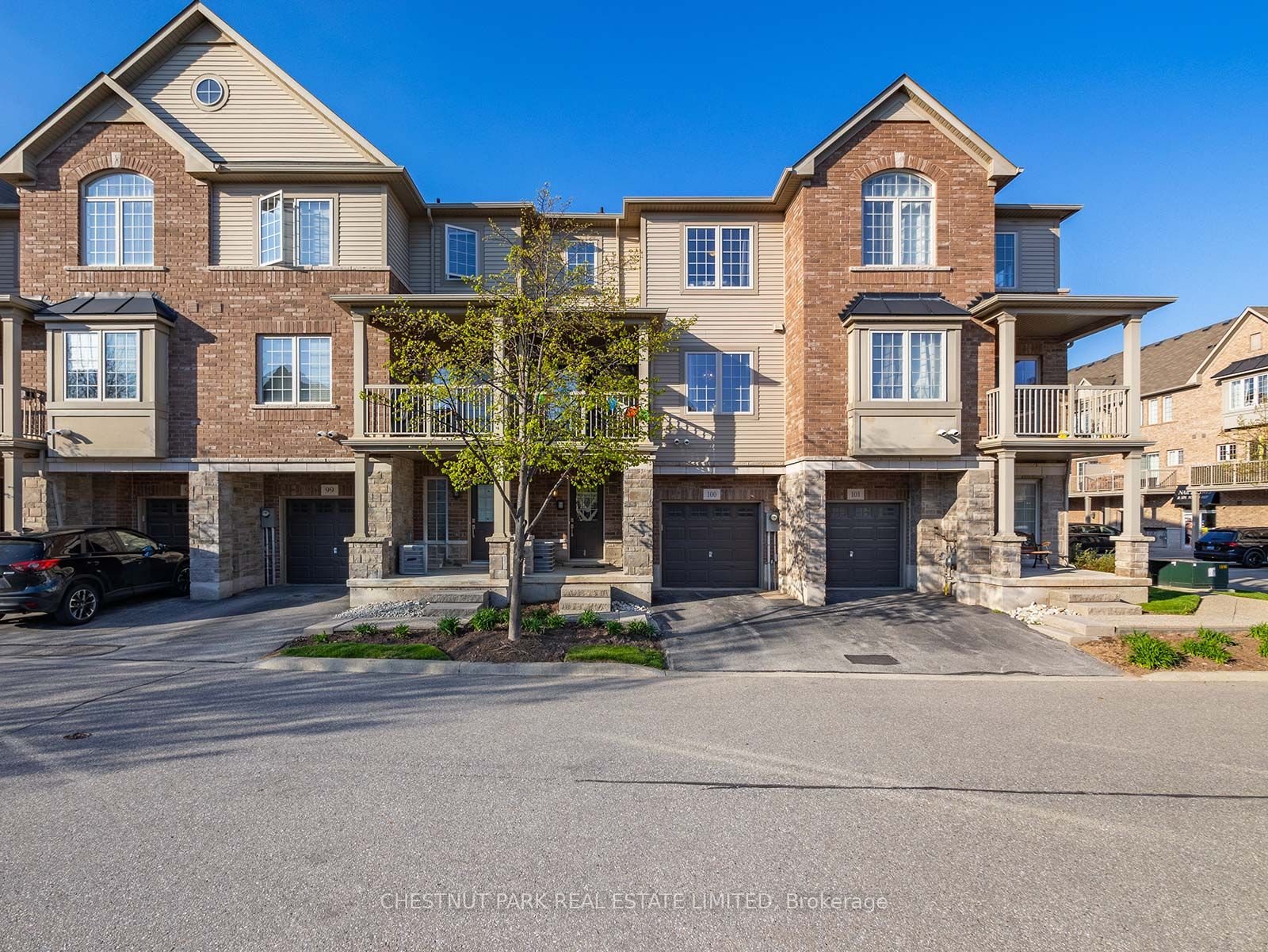$729,900
Available - For Sale
Listing ID: W8301674
1401 Plains Rd , Unit 100, Burlington, L7R 0C2, Ontario
| Calling all investors: seize the opportunity to acquire a slice of luxury real estate in Burlington's coveted locale. This 2-bedroom, 2-bathroom townhouse epitomizes the perfect blend of upscale living and strategic investment potential. With its modern design, prime location near essential amenities, and seamless access to transportation networks, this property stands as a beacon of opportunity for savvy investors looking to diversify their portfolio. Step into a space where sophistication meets practicality. From the light-filled living areas to the gourmet kitchen boasting SS appliances, every detail of this home is crafted to appeal to discerning tenants or buyers. With its unbeatable proximity to Costco, IKEA, Mapleview Mall, the Burlington Centre, the Go Station, and the QEW, as well as Lake and downtown Burlington's vibrant restaurants. This property promises not only immediate rental income but also long-term appreciation, making it an investment opportunity not to be missed. |
| Price | $729,900 |
| Taxes: | $3351.00 |
| Maintenance Fee: | 149.40 |
| Address: | 1401 Plains Rd , Unit 100, Burlington, L7R 0C2, Ontario |
| Province/State: | Ontario |
| Condo Corporation No | HSCC |
| Level | Na |
| Unit No | Na |
| Directions/Cross Streets: | Brant St & Plains Rd |
| Rooms: | 7 |
| Bedrooms: | 2 |
| Bedrooms +: | |
| Kitchens: | 1 |
| Family Room: | N |
| Basement: | None |
| Approximatly Age: | 11-15 |
| Property Type: | Condo Townhouse |
| Style: | 3-Storey |
| Exterior: | Brick, Vinyl Siding |
| Garage Type: | Built-In |
| Garage(/Parking)Space: | 1.00 |
| Drive Parking Spaces: | 1 |
| Park #1 | |
| Parking Type: | Owned |
| Exposure: | Sw |
| Balcony: | Open |
| Locker: | Ensuite+Owned |
| Pet Permited: | Restrict |
| Approximatly Age: | 11-15 |
| Approximatly Square Footage: | 1200-1399 |
| Building Amenities: | Bbqs Allowed |
| Property Features: | Clear View, Hospital, Lake/Pond, Library, Park, Public Transit |
| Maintenance: | 149.40 |
| Common Elements Included: | Y |
| Parking Included: | Y |
| Building Insurance Included: | Y |
| Fireplace/Stove: | N |
| Heat Source: | Gas |
| Heat Type: | Forced Air |
| Central Air Conditioning: | Central Air |
| Laundry Level: | Main |
$
%
Years
This calculator is for demonstration purposes only. Always consult a professional
financial advisor before making personal financial decisions.
| Although the information displayed is believed to be accurate, no warranties or representations are made of any kind. |
| CHESTNUT PARK REAL ESTATE LIMITED |
|
|
Gary Singh
Broker
Dir:
416-333-6935
Bus:
905-475-4750
| Book Showing | Email a Friend |
Jump To:
At a Glance:
| Type: | Condo - Condo Townhouse |
| Area: | Halton |
| Municipality: | Burlington |
| Neighbourhood: | Freeman |
| Style: | 3-Storey |
| Approximate Age: | 11-15 |
| Tax: | $3,351 |
| Maintenance Fee: | $149.4 |
| Beds: | 2 |
| Baths: | 2 |
| Garage: | 1 |
| Fireplace: | N |
Locatin Map:
Payment Calculator:























