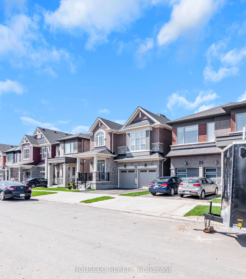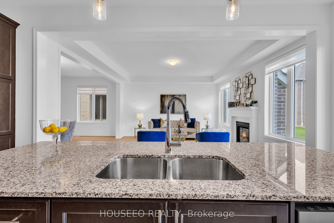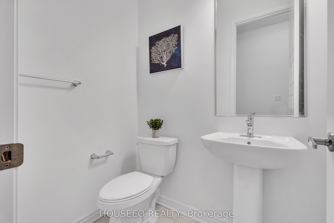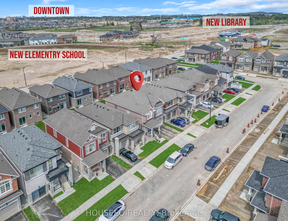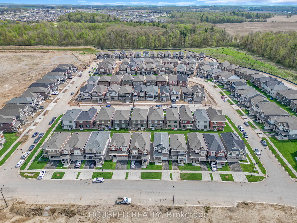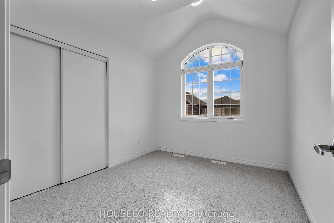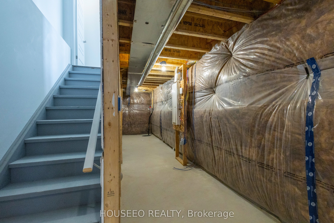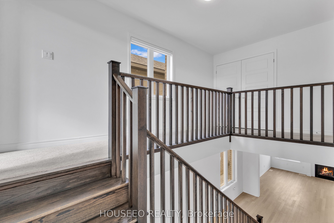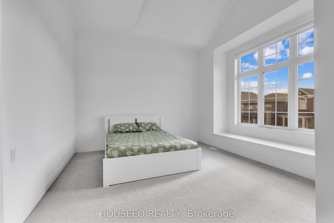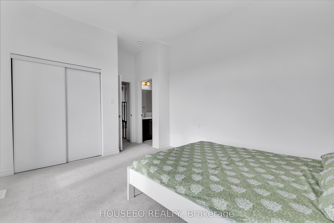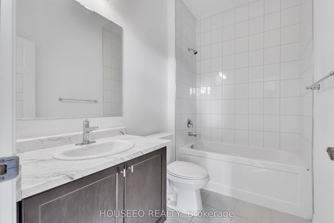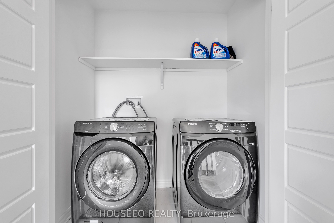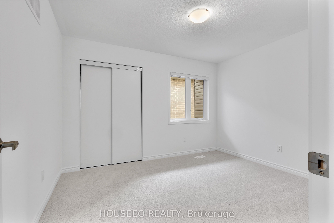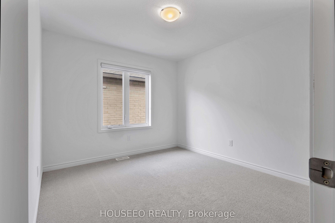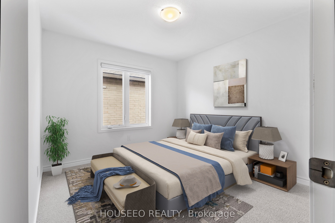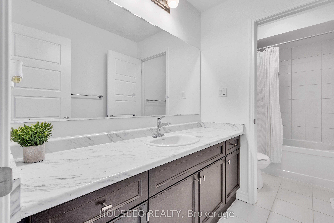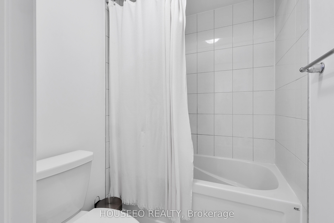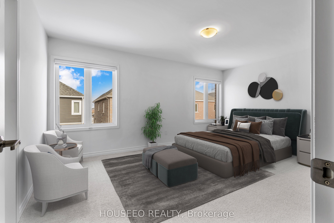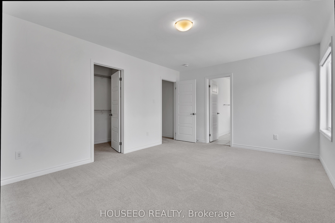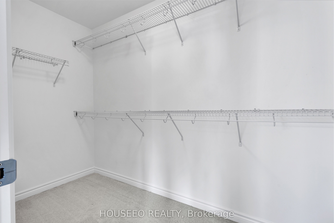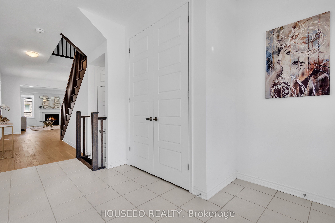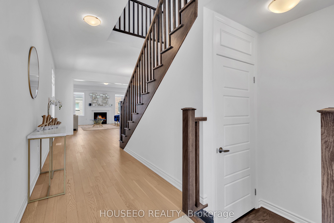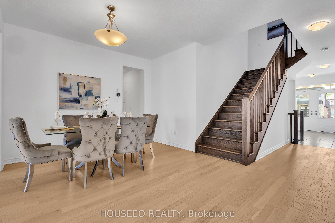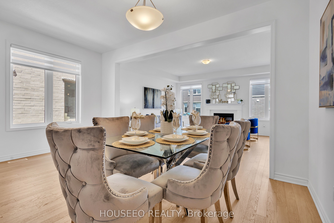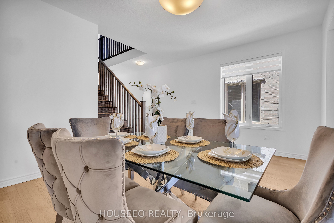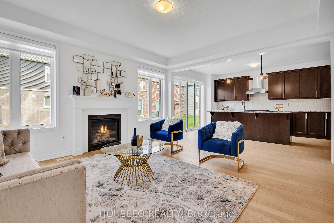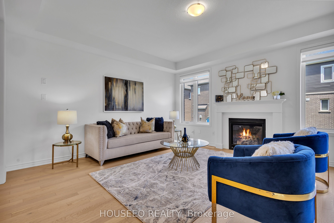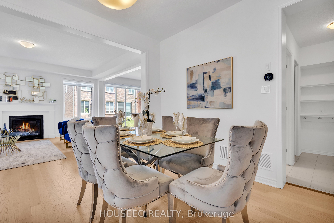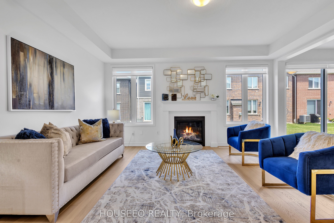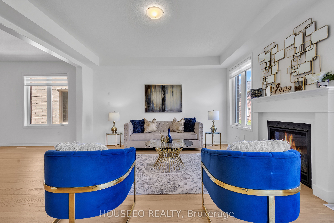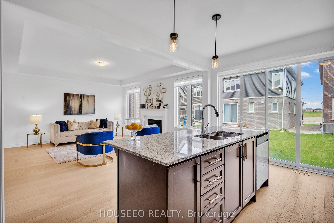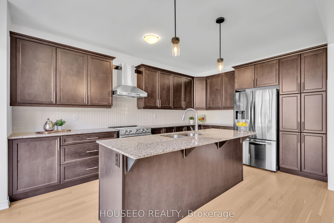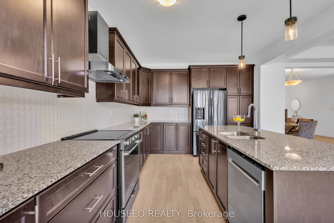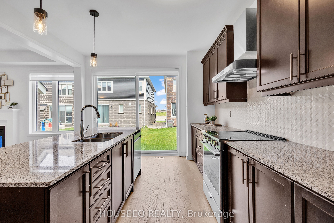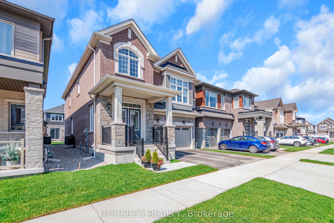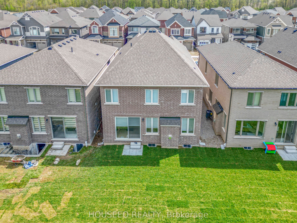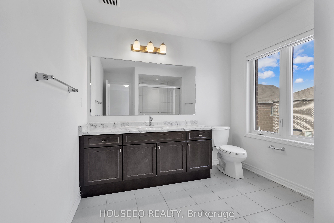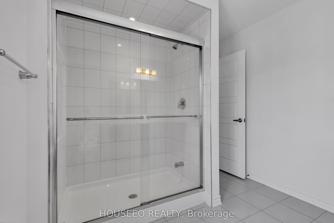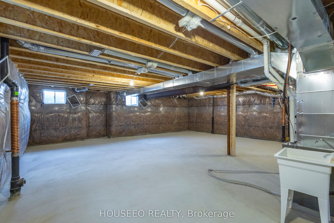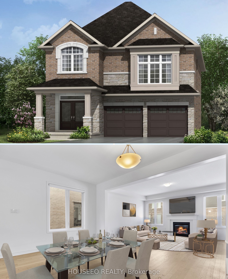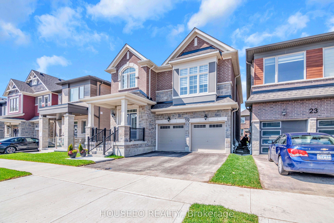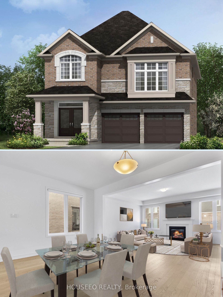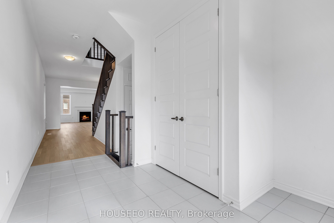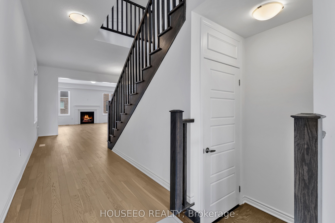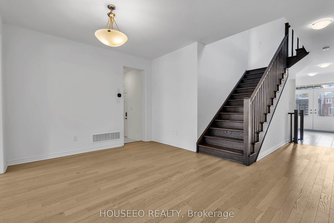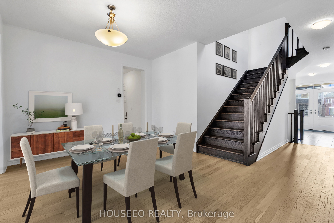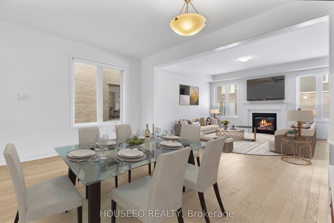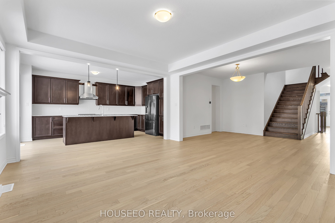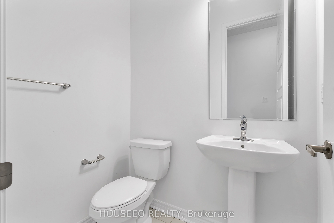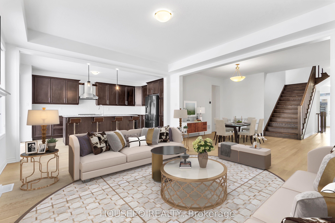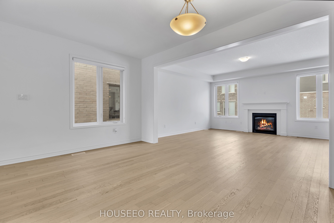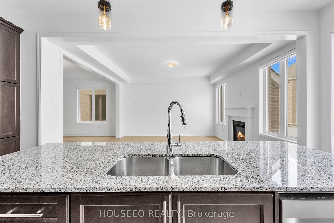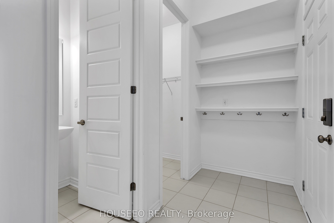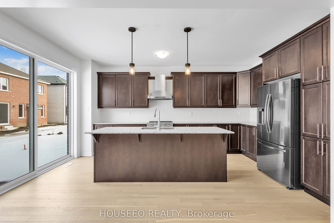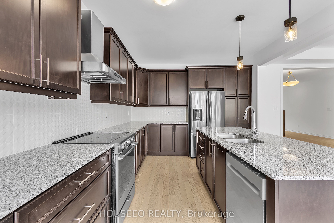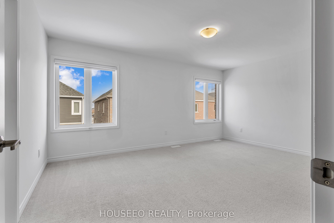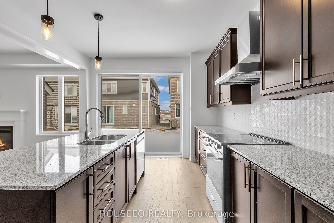$1,099,999
Available - For Sale
Listing ID: X8475980
19 Hammermeister St , Kitchener, N2R 0T2, Ontario
| Step into your ideal family home nestled in the heart of Kitchener's vibrant tech community! This exquisite newly-built detached residence features 5 bedrooms, 4 bathrooms, a double car garage, and is perfectly situated in a brand new neighbourhood that seamlessly combines luxury with comfort.Designed with a growing family in mind, the main floor greets you with lofty 9-foot ceilings, a cozy gas fireplace, and elegant engineered hardwood flooring complemented by expansive windows that flood the space with natural light. The kitchen is a chef's dream, boasting granite countertops, a stylish backsplash, and oak stairs that add a touch of elegance.Upstairs, discover two luxurious master bedrooms each with their own ensuites, ensuring privacy and comfort. The primary bedroom includes a spacious walk-in closet, while the second master bedroom features soaring vaulted ceilings and a delightful window seat. Additionally, three more bedrooms on this level provide ample space for children or guests, making this residence perfect for family living. |
| Extras: Plus, with forthcoming enhancements such as the addition of an elementary school, community center, and library, this neighborhood promises substantial growth. Don't let this exceptional opportunity pass you by. Book a viewing today! |
| Price | $1,099,999 |
| Taxes: | $2072.00 |
| Address: | 19 Hammermeister St , Kitchener, N2R 0T2, Ontario |
| Lot Size: | 36.00 x 92.04 (Feet) |
| Acreage: | < .50 |
| Directions/Cross Streets: | HAMMERMEISTER STREET & MILT SCHMIDT ST |
| Rooms: | 12 |
| Bedrooms: | 5 |
| Bedrooms +: | |
| Kitchens: | 1 |
| Family Room: | N |
| Basement: | Unfinished |
| Approximatly Age: | 0-5 |
| Property Type: | Detached |
| Style: | 2-Storey |
| Exterior: | Brick, Stone |
| Garage Type: | Attached |
| (Parking/)Drive: | Pvt Double |
| Drive Parking Spaces: | 2 |
| Pool: | None |
| Approximatly Age: | 0-5 |
| Approximatly Square Footage: | 2500-3000 |
| Property Features: | Clear View, Library, Park, School |
| Fireplace/Stove: | Y |
| Heat Source: | Gas |
| Heat Type: | Forced Air |
| Central Air Conditioning: | Central Air |
| Laundry Level: | Upper |
| Elevator Lift: | N |
| Sewers: | Sewers |
| Water: | Municipal |
| Utilities-Hydro: | Y |
| Utilities-Gas: | Y |
$
%
Years
This calculator is for demonstration purposes only. Always consult a professional
financial advisor before making personal financial decisions.
| Although the information displayed is believed to be accurate, no warranties or representations are made of any kind. |
| HOUSEEO REALTY |
|
|
Gary Singh
Broker
Dir:
416-333-6935
Bus:
905-475-4750
| Virtual Tour | Book Showing | Email a Friend |
Jump To:
At a Glance:
| Type: | Freehold - Detached |
| Area: | Waterloo |
| Municipality: | Kitchener |
| Style: | 2-Storey |
| Lot Size: | 36.00 x 92.04(Feet) |
| Approximate Age: | 0-5 |
| Tax: | $2,072 |
| Beds: | 5 |
| Baths: | 4 |
| Fireplace: | Y |
| Pool: | None |
Locatin Map:
Payment Calculator:

