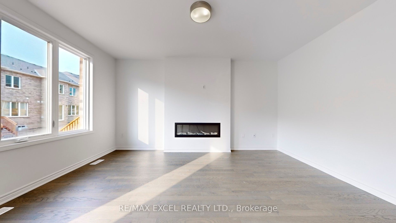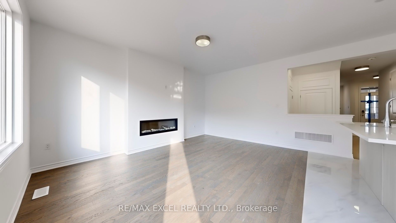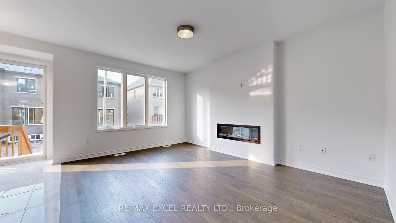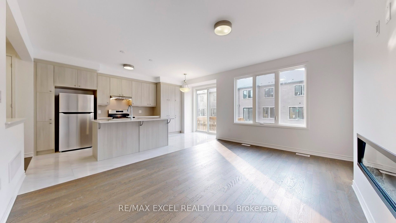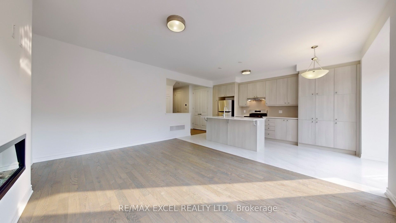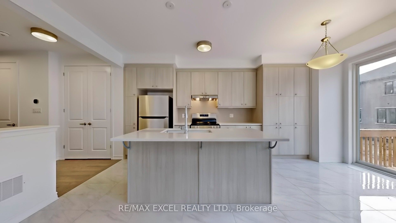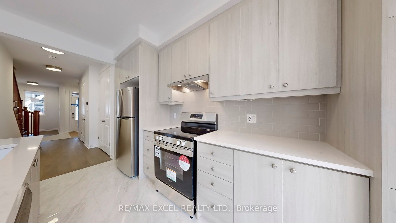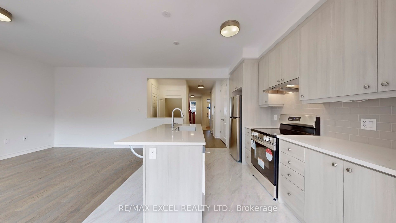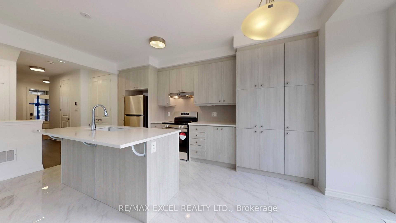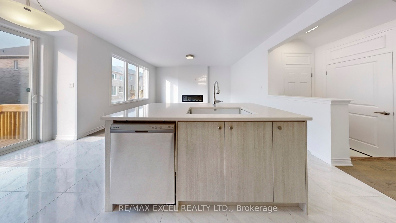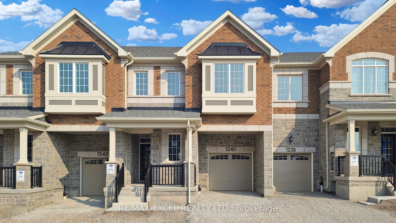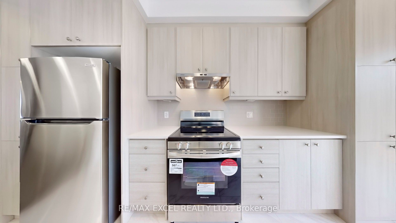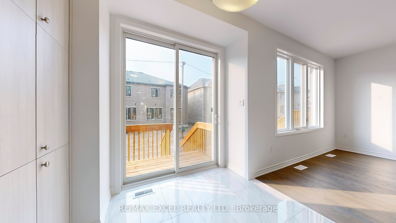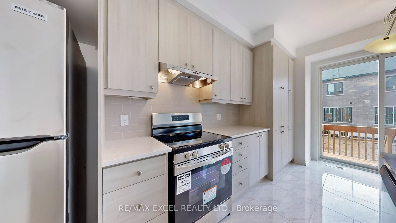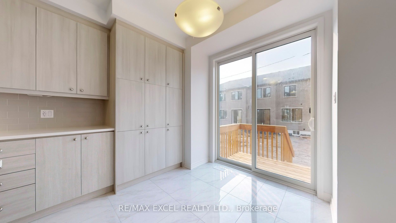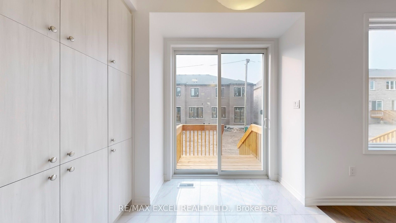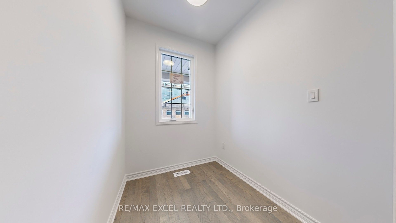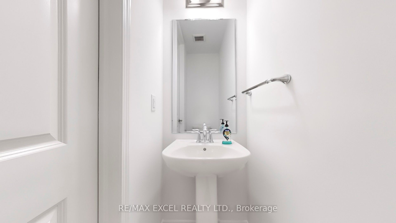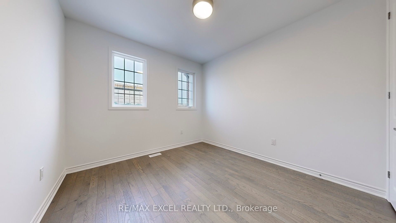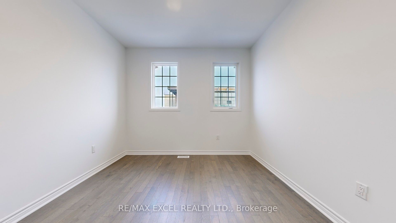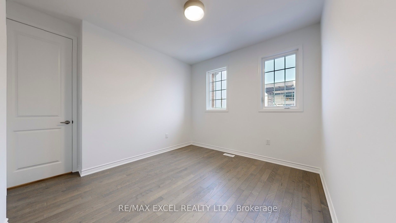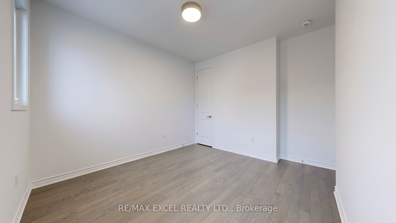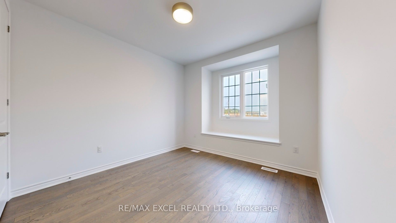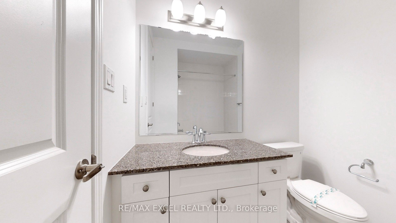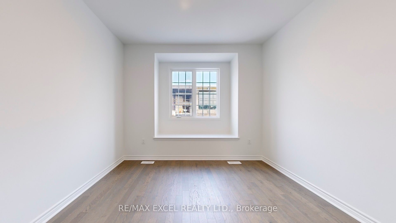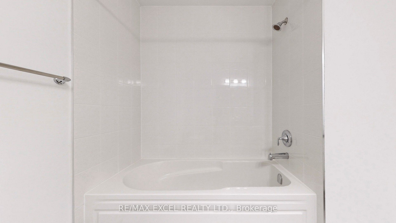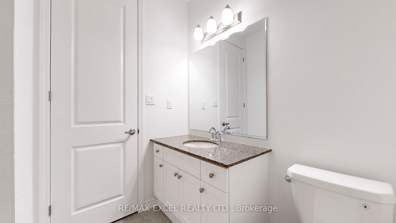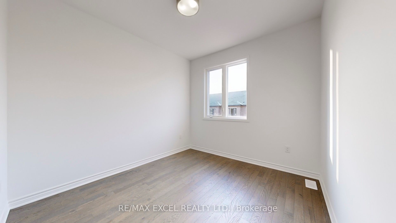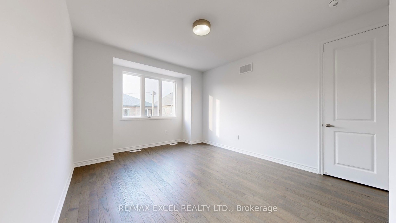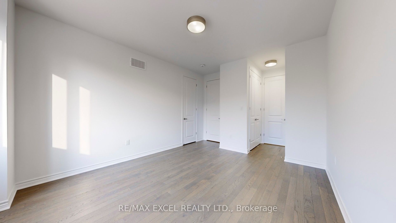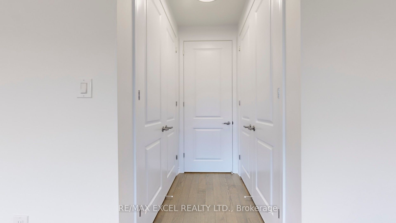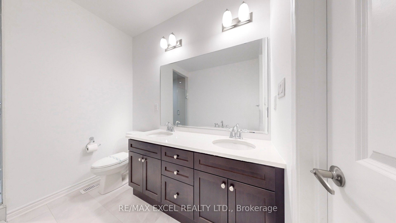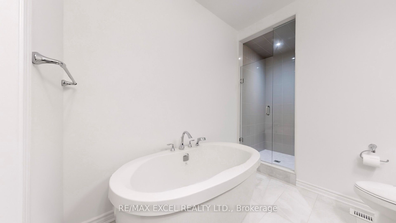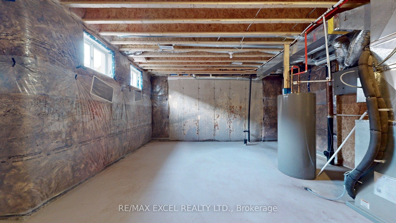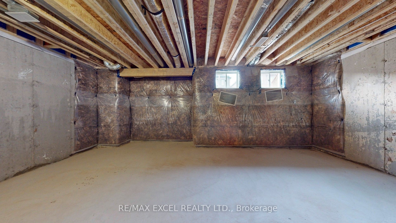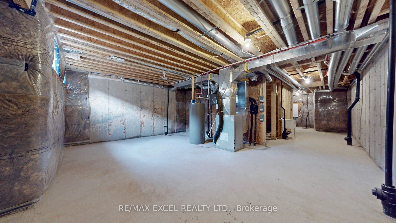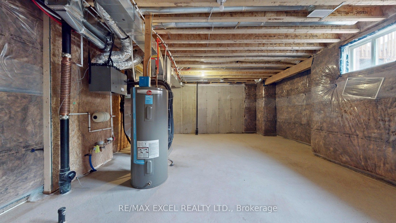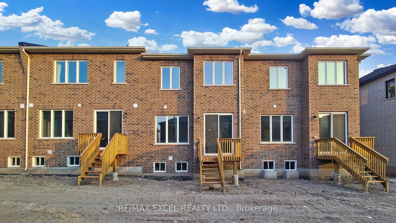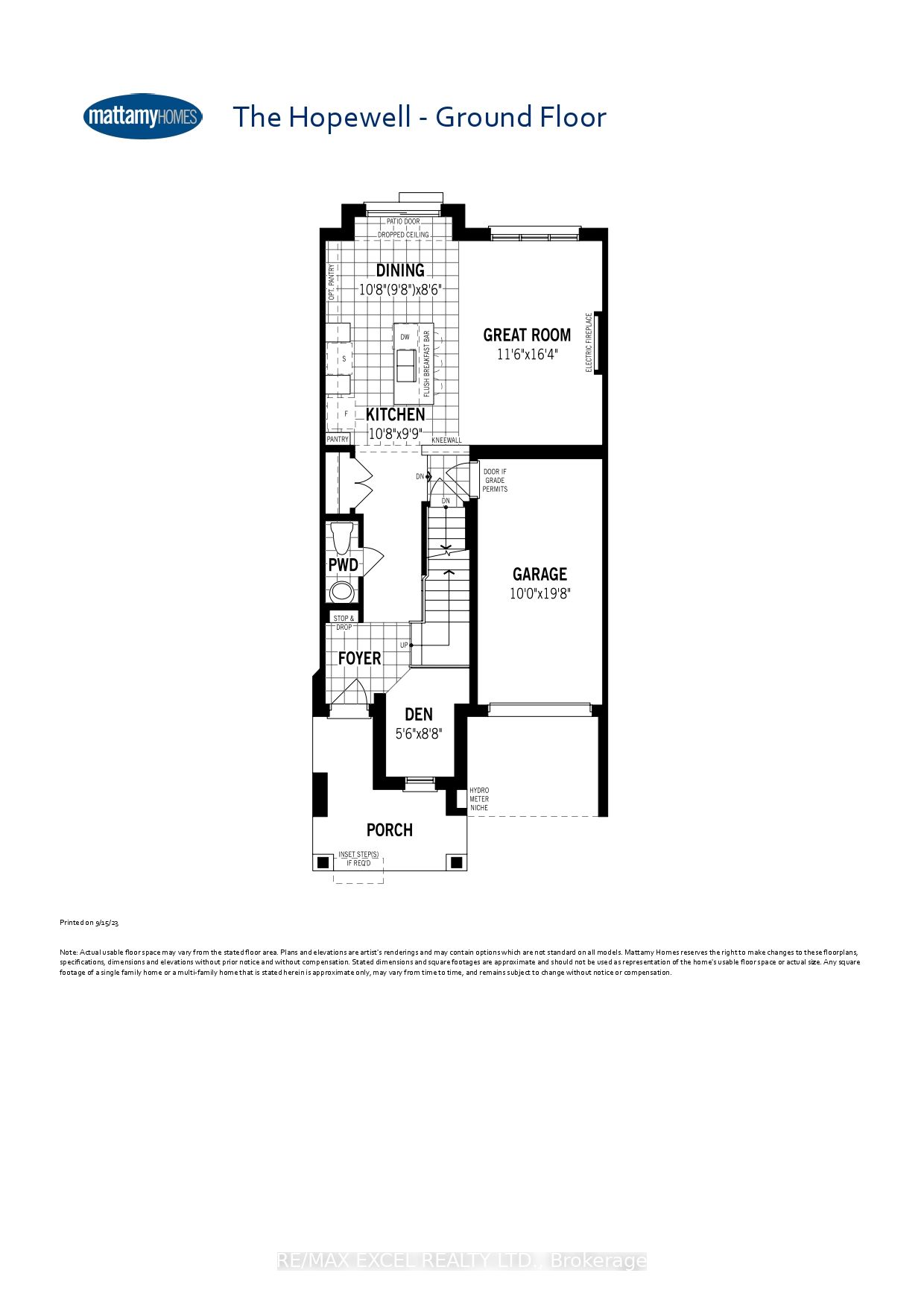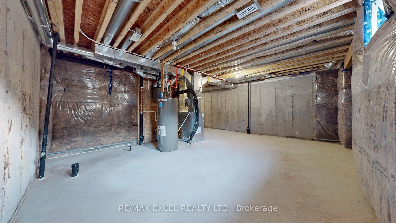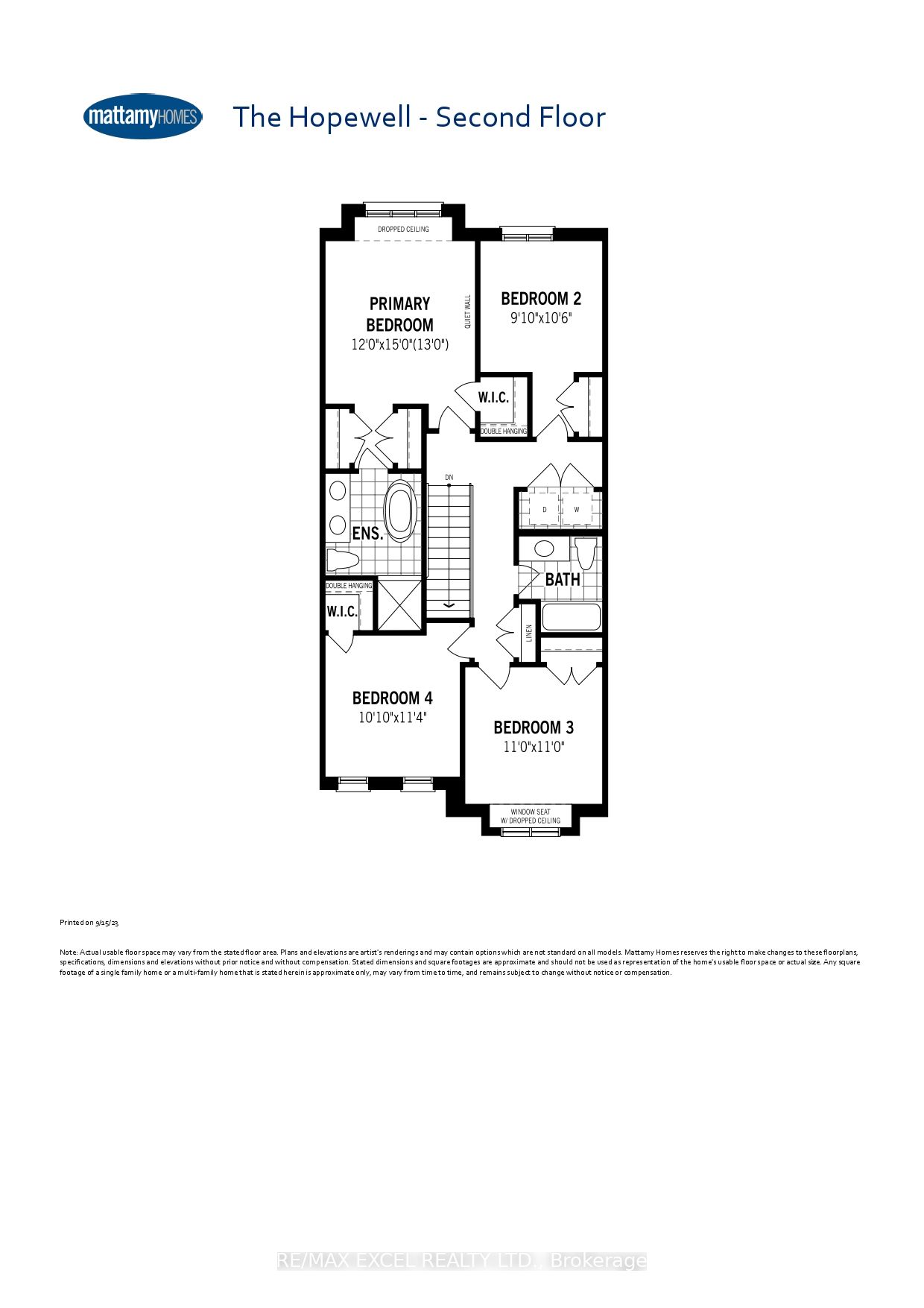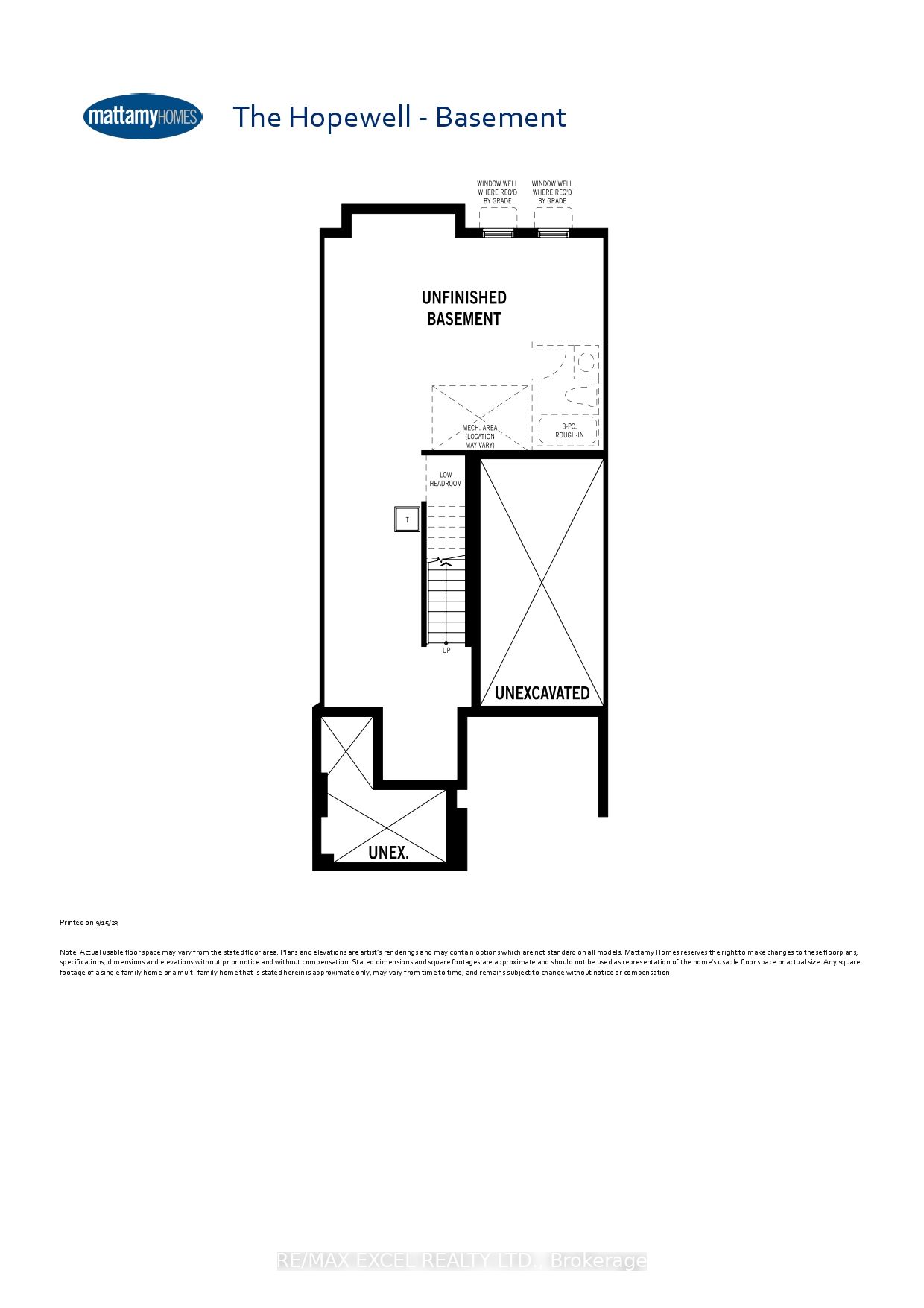$3,880
Available - For Rent
Listing ID: W9055423
1240 Wheat Boom Dr , Oakville, L6H 7G1, Ontario
| Newly Built Townhome, Never Lived In with 4 Bedrooms, and 3 Washroom, First Floor Den Functional Design. Hardwood Floor Throughout, No Carpet Area. Upgraded Kitchen With Tons of Storage Space. Open Concept Design with Living, Dining and Kitchen Combined. Fireplace For Cozy Vide, Completed with Stainless Steel Appliances, Sleek Quartz Countertop. Large Window With Tons of Natural Lighting. First Floor Den/ Office Could Be your Perfect Work From Home Space. Oak Staircase Leading To the Second Floor. Hardwood Floor Throughout, Walk In Closets For Non-Primary Suite As Well. Bay Window Sitting Area Can be Perfect Reading Nook. Primary Ensuite Feature His/her Closet Double Sink Vanity, Tub and Frameless Shower 5 Modern Pieces. Lease Details: Minimum 1-year lease. AAA tenants preferred. Submit with offer: photo ID for all adults, employment letter & paystubs or T4, rental application, schedules, full credit report Tenant responsible for utilities, lawn maintenance, and snow removal. Non-smokers |
| Extras: Stove, Fridge, Dishwasher, Dryer and Washer |
| Price | $3,880 |
| DOM | 35 |
| Rental Application Required: | Y |
| Deposit Required: | Y |
| Credit Check: | Y |
| Employment Letter | Y |
| Lease Agreement | Y |
| References Required: | Y |
| Occupancy by: | Vacant |
| Address: | 1240 Wheat Boom Dr , Oakville, L6H 7G1, Ontario |
| Directions/Cross Streets: | Dundas & 403 |
| Rooms: | 9 |
| Bedrooms: | 4 |
| Bedrooms +: | |
| Kitchens: | 1 |
| Family Room: | N |
| Basement: | Unfinished |
| Furnished: | N |
| Approximatly Age: | New |
| Property Type: | Att/Row/Twnhouse |
| Style: | 2-Storey |
| Exterior: | Brick Front |
| Garage Type: | Attached |
| (Parking/)Drive: | Private |
| Drive Parking Spaces: | 1 |
| Pool: | None |
| Private Entrance: | Y |
| Approximatly Age: | New |
| Approximatly Square Footage: | 2000-2500 |
| Parking Included: | Y |
| Fireplace/Stove: | Y |
| Heat Source: | Other |
| Heat Type: | Forced Air |
| Central Air Conditioning: | Central Air |
| Laundry Level: | Upper |
| Sewers: | Sewers |
| Water: | Municipal |
| Although the information displayed is believed to be accurate, no warranties or representations are made of any kind. |
| RE/MAX EXCEL REALTY LTD. |
|
|
Gary Singh
Broker
Dir:
416-333-6935
Bus:
905-475-4750
| Book Showing | Email a Friend |
Jump To:
At a Glance:
| Type: | Freehold - Att/Row/Twnhouse |
| Area: | Halton |
| Municipality: | Oakville |
| Neighbourhood: | Rural Oakville |
| Style: | 2-Storey |
| Approximate Age: | New |
| Beds: | 4 |
| Baths: | 3 |
| Fireplace: | Y |
| Pool: | None |
Locatin Map:

