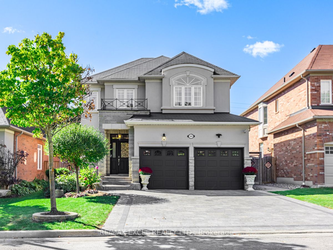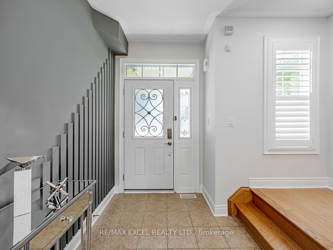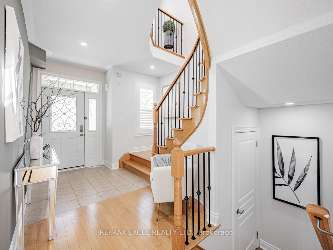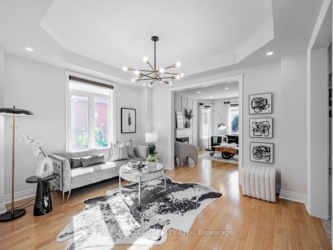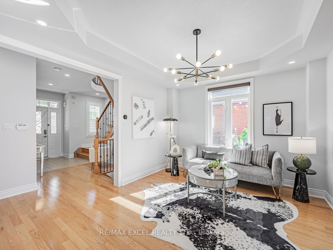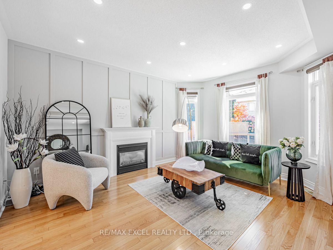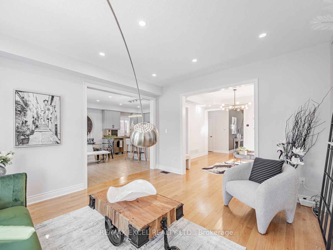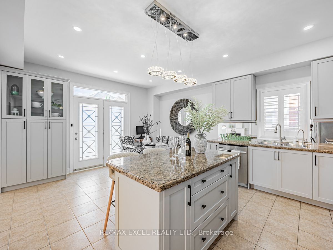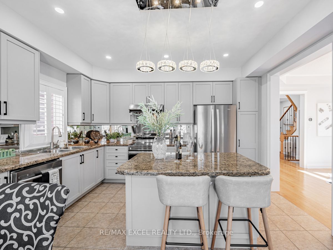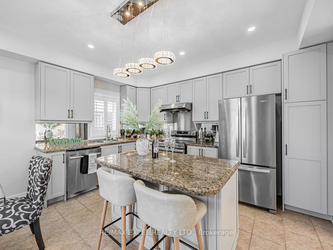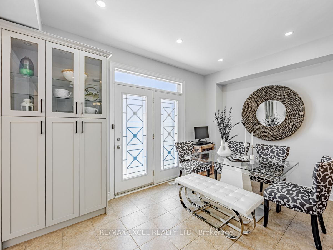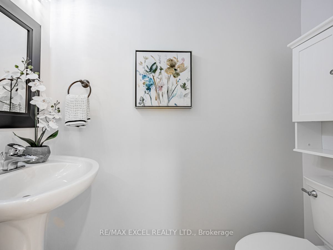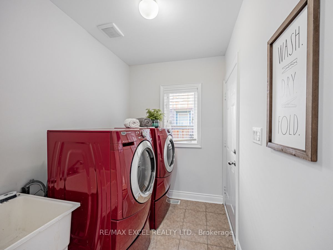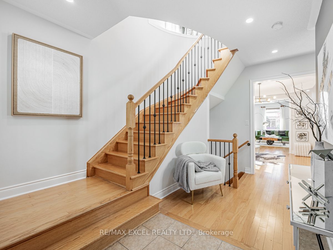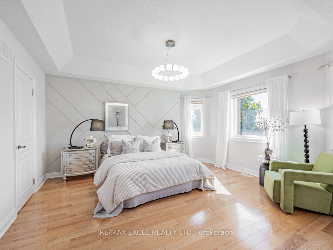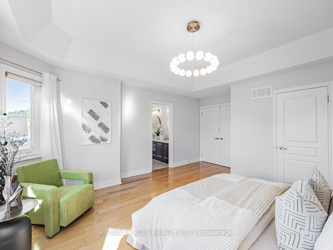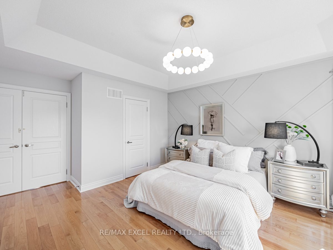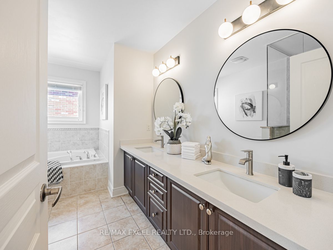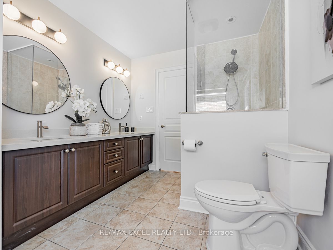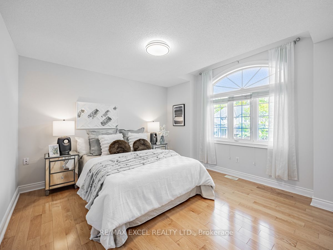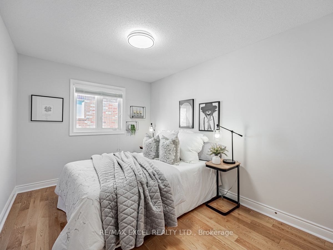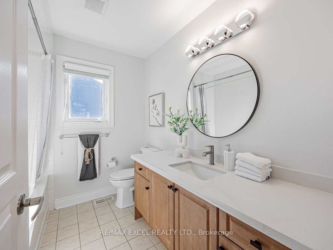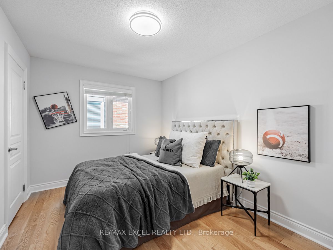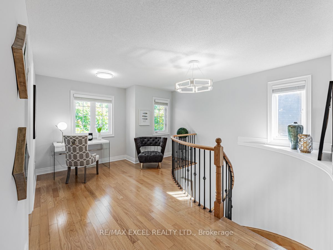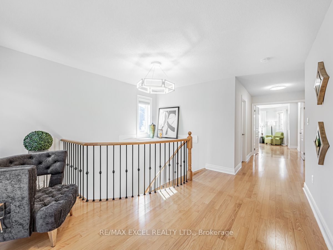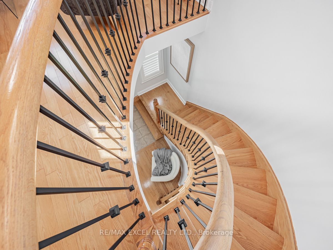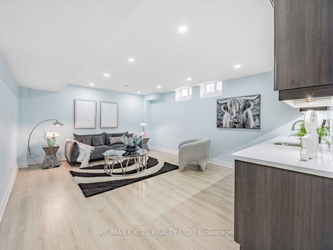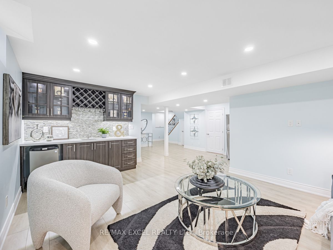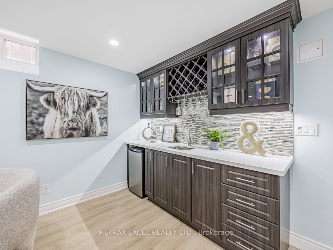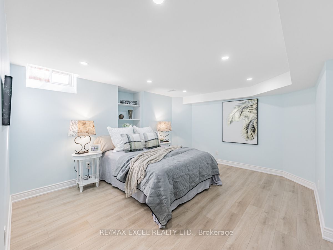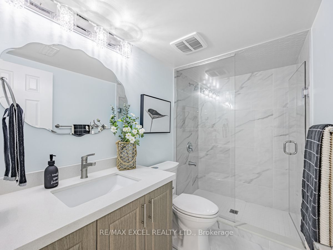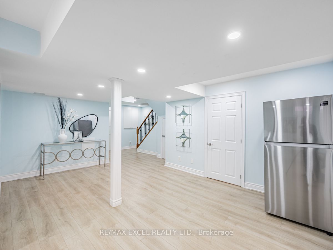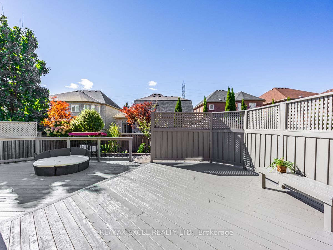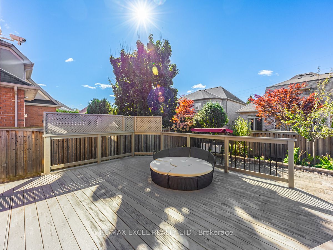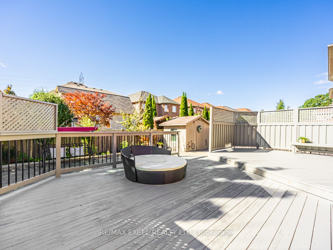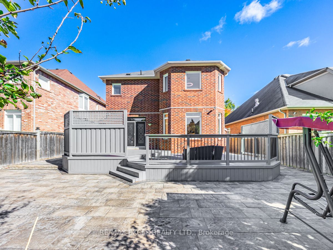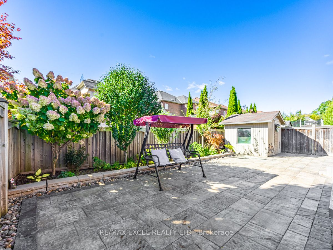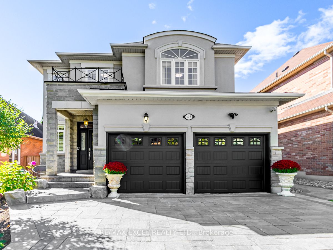$999,000
Available - For Sale
Listing ID: E9395126
106 Rivers Edge Pl , Whitby, L1R 0G4, Ontario
| Stunning 4+1 bedroom home in the desirable Taunton North community of Whitby! This executive home offers over 3,000 sq. ft. of living space, featuring a bright, open-concept layout with upgraded LED potlights and hardwood flooring throughout the main and second floors. The spacious family room with a gas fireplace flows into a gourmet kitchen with granite countertops, stainless steel appliances, and a bright dining area that walks out to a landscaped backyard. The primary suite boasts a walk-in closet and a luxurious 5-piece ensuite, accompanied by three additional bedrooms and an open-concept media space on the second floor, perfect for an office or a cozy reading nook.The finished basement offers a large, versatile space, ideal for a home theater, games area, or family entertainment zone. It also includes a 5th bedroom and a modern 3-piece bath, providing ample room for guests or extended family. Additional highlights include 9' ceilings on the main floor, a brand-new interlock driveway, and direct access to the garage.Located close to schools, parks, restaurants, shopping, grocery stores, and public transit, with easy access to Hwy 401 and 407. This home offers luxury, convenience, and comfort for families! |
| Price | $999,000 |
| Taxes: | $8094.92 |
| DOM | 2 |
| Occupancy by: | Owner |
| Address: | 106 Rivers Edge Pl , Whitby, L1R 0G4, Ontario |
| Lot Size: | 46.26 x 104.99 (Feet) |
| Acreage: | < .50 |
| Directions/Cross Streets: | Taunton & Thickson |
| Rooms: | 9 |
| Rooms +: | 2 |
| Bedrooms: | 4 |
| Bedrooms +: | 1 |
| Kitchens: | 1 |
| Family Room: | Y |
| Basement: | Finished, Full |
| Approximatly Age: | 6-15 |
| Property Type: | Detached |
| Style: | 2-Storey |
| Exterior: | Brick, Stone |
| Garage Type: | Attached |
| (Parking/)Drive: | Pvt Double |
| Drive Parking Spaces: | 2 |
| Pool: | None |
| Approximatly Age: | 6-15 |
| Approximatly Square Footage: | 2000-2500 |
| Property Features: | Fenced Yard, Golf, Grnbelt/Conserv, Hospital, Library, School |
| Fireplace/Stove: | Y |
| Heat Source: | Gas |
| Heat Type: | Forced Air |
| Central Air Conditioning: | Central Air |
| Laundry Level: | Main |
| Sewers: | Sewers |
| Water: | Municipal |
| Utilities-Cable: | A |
| Utilities-Hydro: | Y |
| Utilities-Sewers: | Y |
| Utilities-Gas: | Y |
| Utilities-Municipal Water: | Y |
| Utilities-Telephone: | A |
$
%
Years
This calculator is for demonstration purposes only. Always consult a professional
financial advisor before making personal financial decisions.
| Although the information displayed is believed to be accurate, no warranties or representations are made of any kind. |
| RE/MAX EXCEL REALTY LTD. |
|
|
Gary Singh
Broker
Dir:
416-333-6935
Bus:
905-475-4750
| Book Showing | Email a Friend |
Jump To:
At a Glance:
| Type: | Freehold - Detached |
| Area: | Durham |
| Municipality: | Whitby |
| Neighbourhood: | Taunton North |
| Style: | 2-Storey |
| Lot Size: | 46.26 x 104.99(Feet) |
| Approximate Age: | 6-15 |
| Tax: | $8,094.92 |
| Beds: | 4+1 |
| Baths: | 4 |
| Fireplace: | Y |
| Pool: | None |
Locatin Map:
Payment Calculator:

