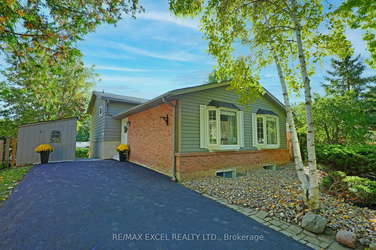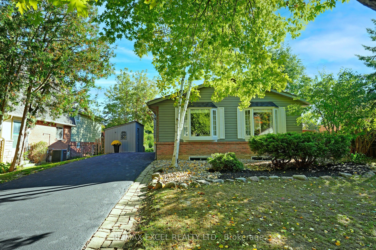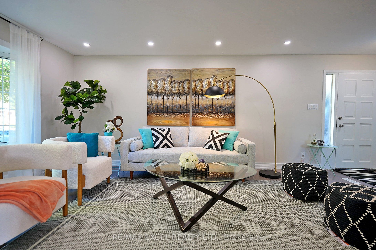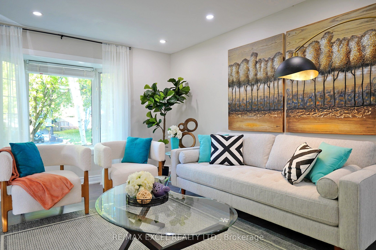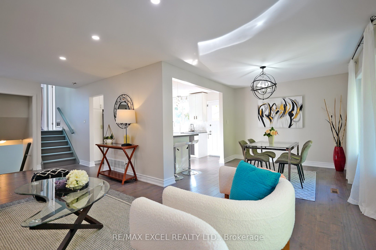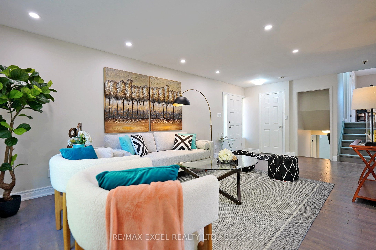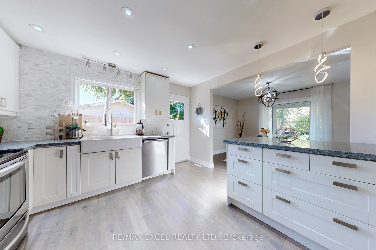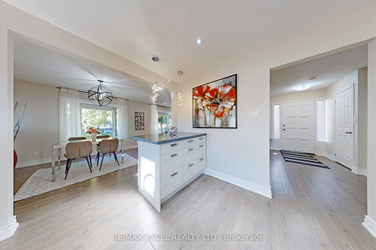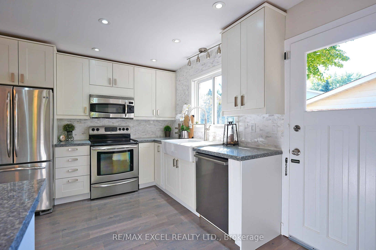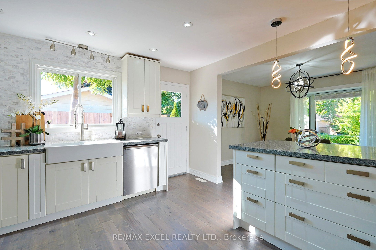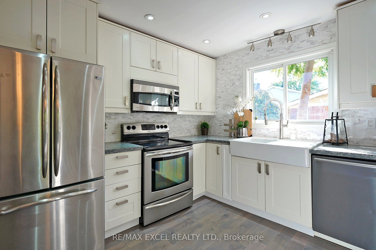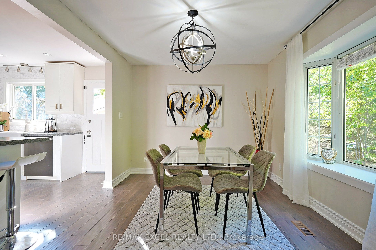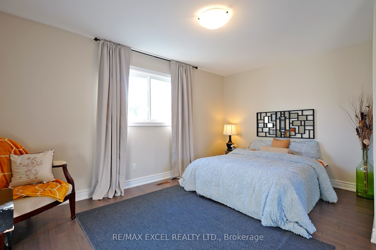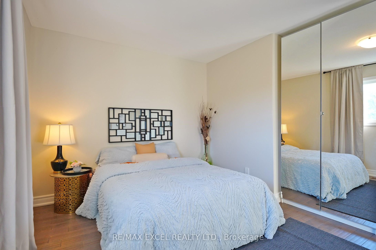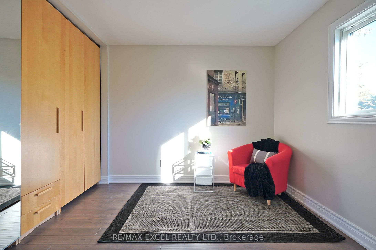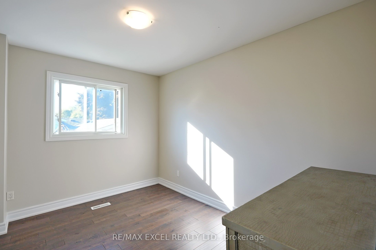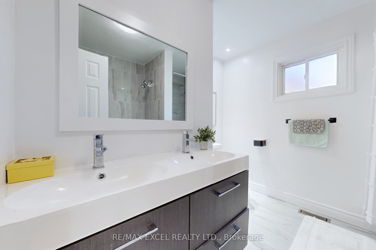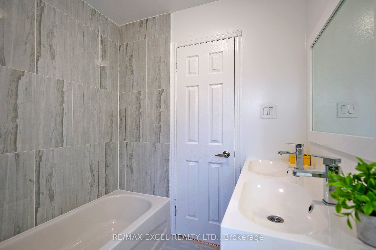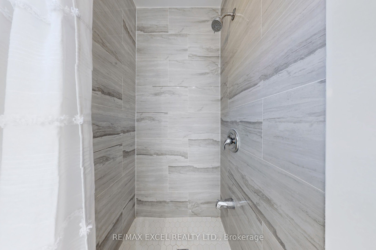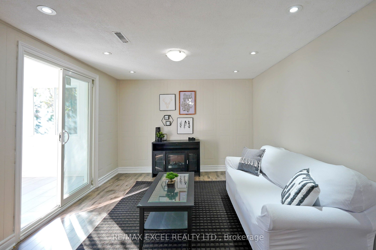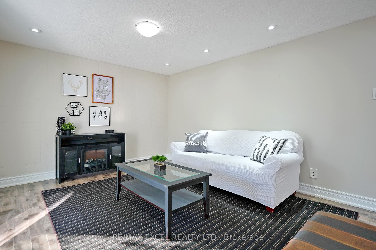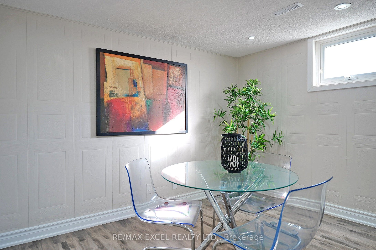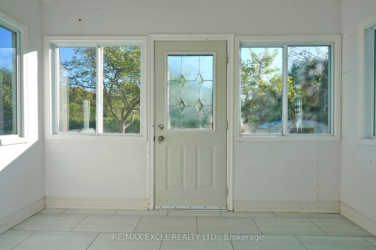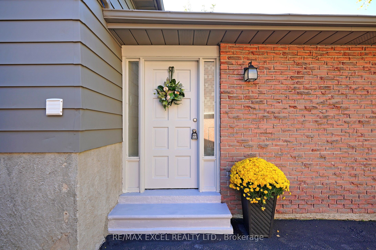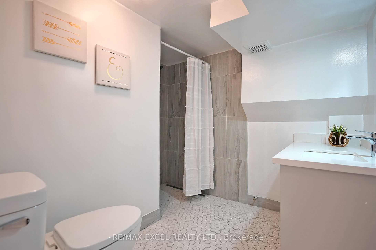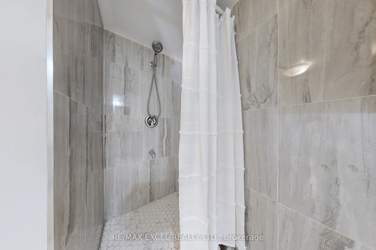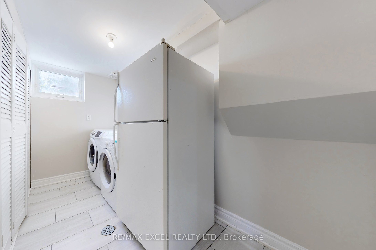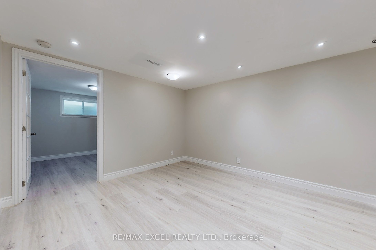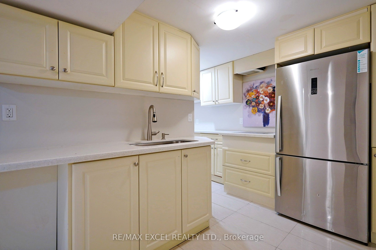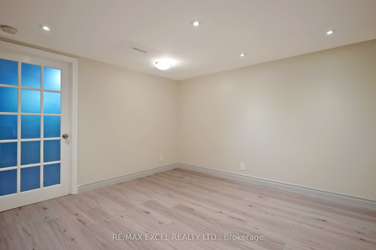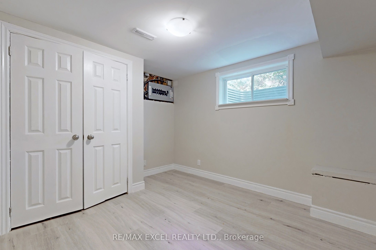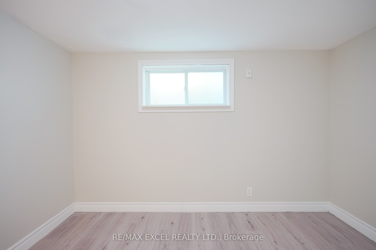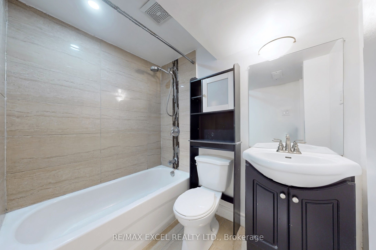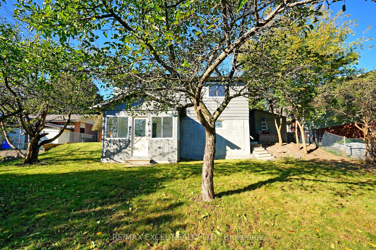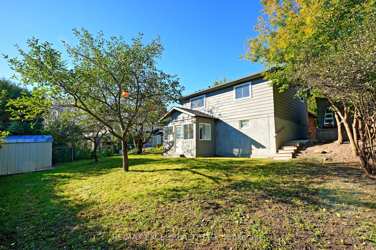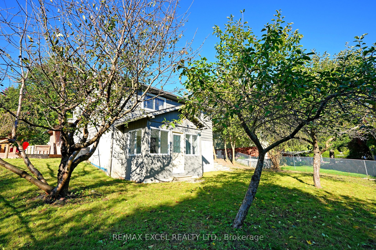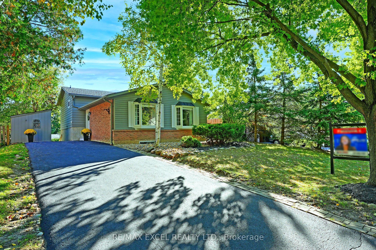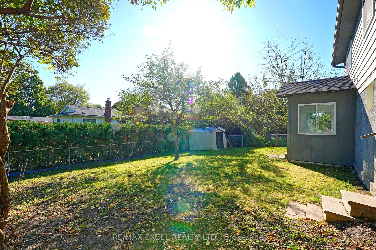$1,179,000
Available - For Sale
Listing ID: N9396440
21 Sir Kay Dr , Markham, L3P 2Y9, Ontario
| Welcome to this stunning detached home on a premium large lot (60x110 feet) in the highly desirable Markham Village. Nestled on a quiet, family-friendly street, this beautifully upgraded property is bathed in natural light from its many large windows.The open-concept gourmet kitchen overlooks a cozy family room, perfect for entertaining. All bedrooms on the upper level are spacious, offering plenty of room for the whole family.The finished basement features two additional bedrooms with large egress windows, a kitchenette, and a recreational area - perfect for extended family or guests. Separate Side Entrance. Located close to local transit, excellent schools, parks, Markham Stouffville Hospital, and all essential amenities, this home is truly move-in ready! |
| Extras: Newly Painted 2024, Roof 2020, Floors 2021, Sliding Door 2019, Basement Renovations 2015 |
| Price | $1,179,000 |
| Taxes: | $4433.52 |
| DOM | 2 |
| Occupancy by: | Vacant |
| Address: | 21 Sir Kay Dr , Markham, L3P 2Y9, Ontario |
| Lot Size: | 60.00 x 110.00 (Feet) |
| Directions/Cross Streets: | Woottenway/HWY 7 |
| Rooms: | 7 |
| Rooms +: | 4 |
| Bedrooms: | 3 |
| Bedrooms +: | 2 |
| Kitchens: | 1 |
| Family Room: | Y |
| Basement: | Finished |
| Property Type: | Detached |
| Style: | Backsplit 4 |
| Exterior: | Alum Siding, Brick |
| Garage Type: | None |
| (Parking/)Drive: | Private |
| Drive Parking Spaces: | 5 |
| Pool: | None |
| Property Features: | Grnbelt/Cons, Hospital, Library, Park, Public Transit, School |
| Fireplace/Stove: | N |
| Heat Source: | Gas |
| Heat Type: | Forced Air |
| Central Air Conditioning: | Central Air |
| Sewers: | Sewers |
| Water: | Municipal |
| Utilities-Cable: | A |
| Utilities-Hydro: | Y |
| Utilities-Sewers: | Y |
| Utilities-Gas: | Y |
| Utilities-Municipal Water: | Y |
| Utilities-Telephone: | A |
$
%
Years
This calculator is for demonstration purposes only. Always consult a professional
financial advisor before making personal financial decisions.
| Although the information displayed is believed to be accurate, no warranties or representations are made of any kind. |
| RE/MAX EXCEL REALTY LTD. |
|
|
Gary Singh
Broker
Dir:
416-333-6935
Bus:
905-475-4750
| Book Showing | Email a Friend |
Jump To:
At a Glance:
| Type: | Freehold - Detached |
| Area: | York |
| Municipality: | Markham |
| Neighbourhood: | Markham Village |
| Style: | Backsplit 4 |
| Lot Size: | 60.00 x 110.00(Feet) |
| Tax: | $4,433.52 |
| Beds: | 3+2 |
| Baths: | 4 |
| Fireplace: | N |
| Pool: | None |
Locatin Map:
Payment Calculator:

