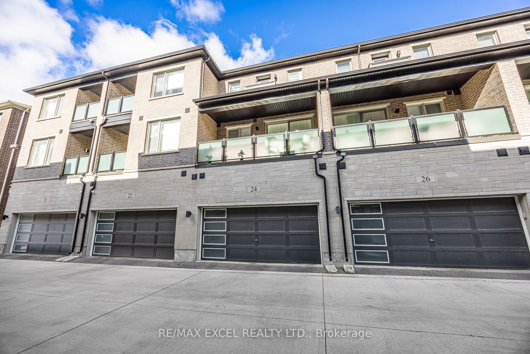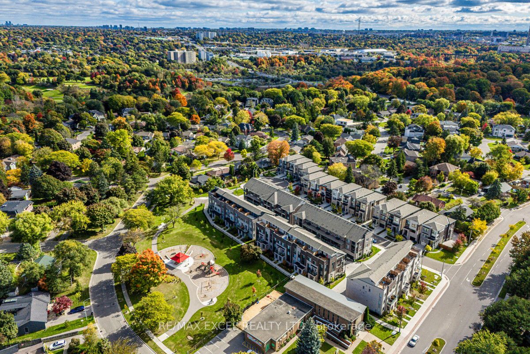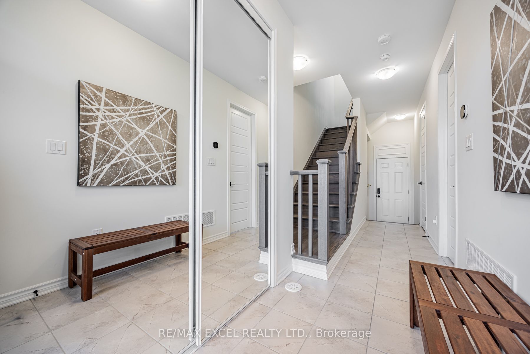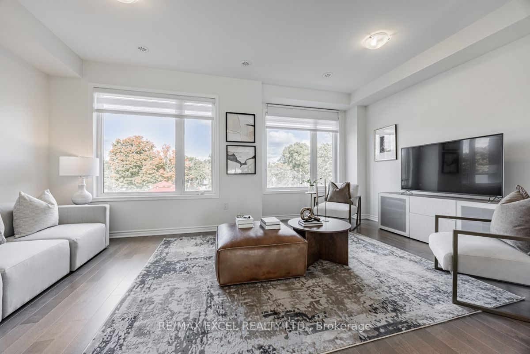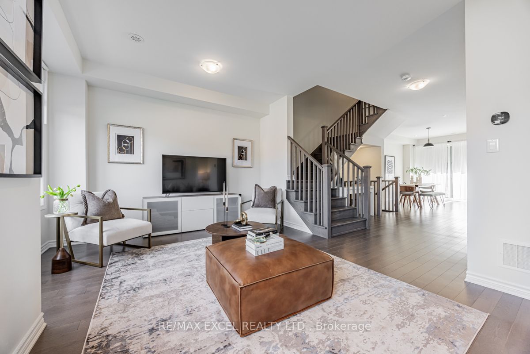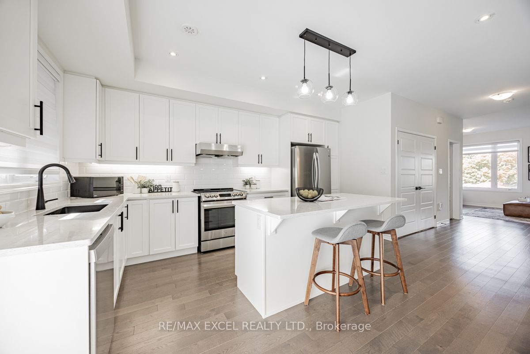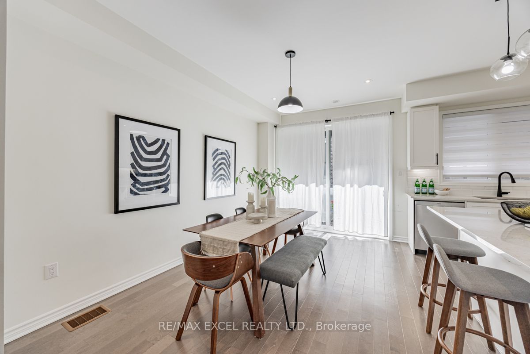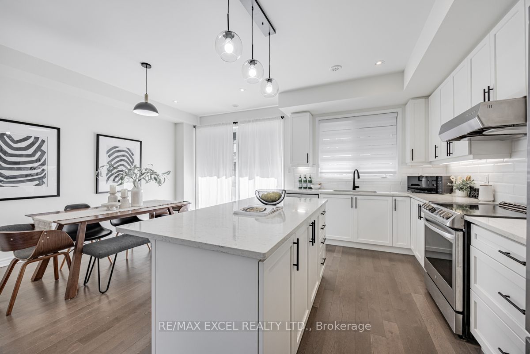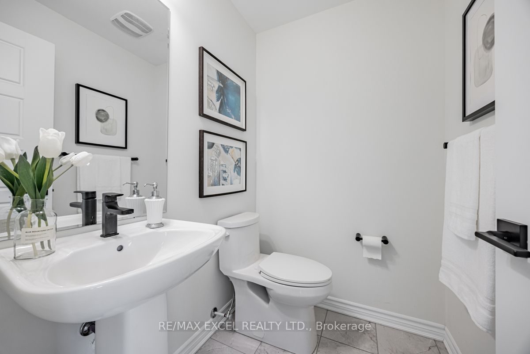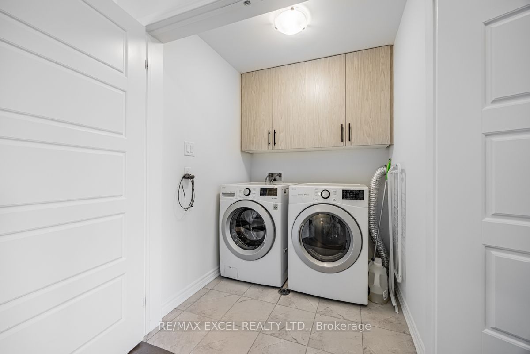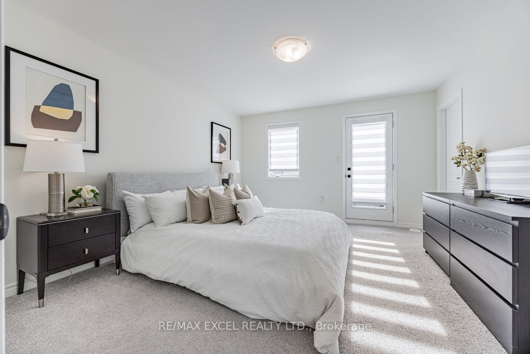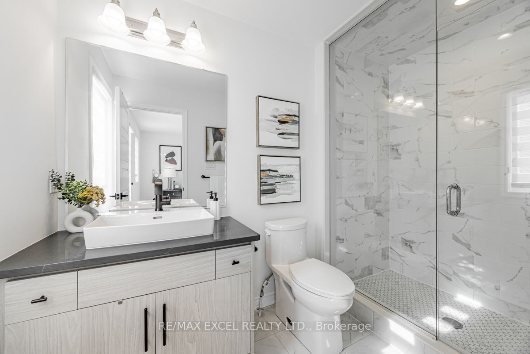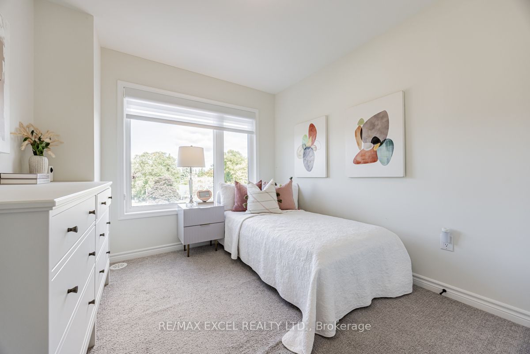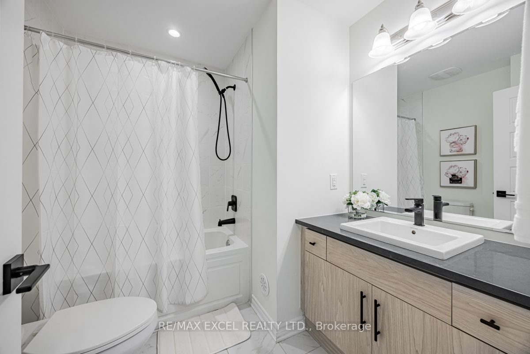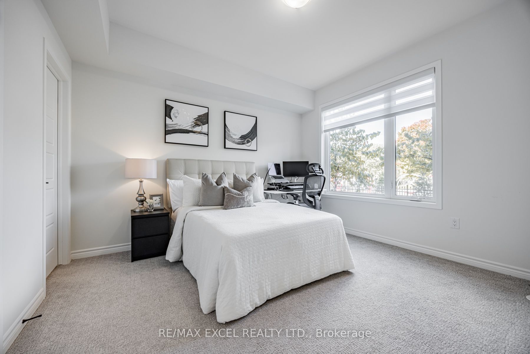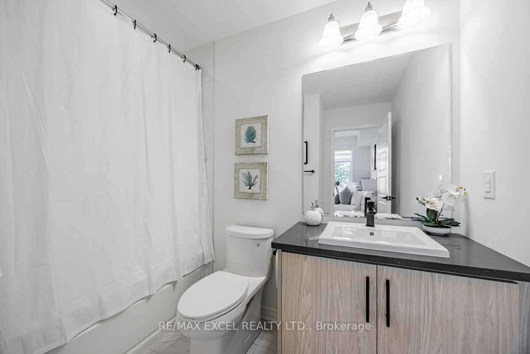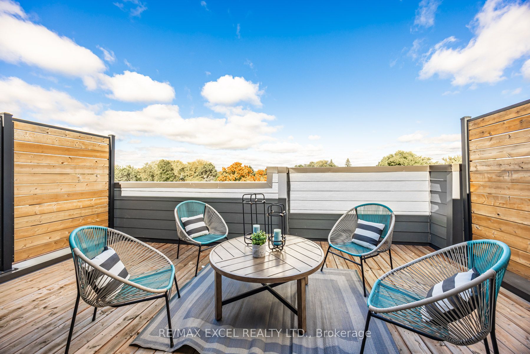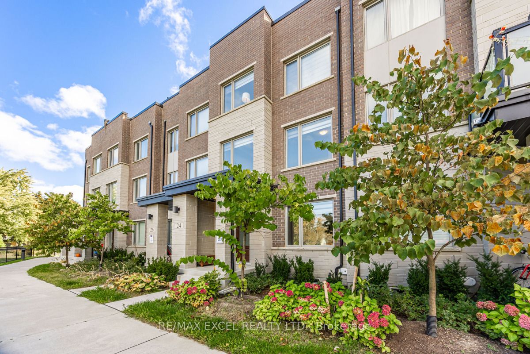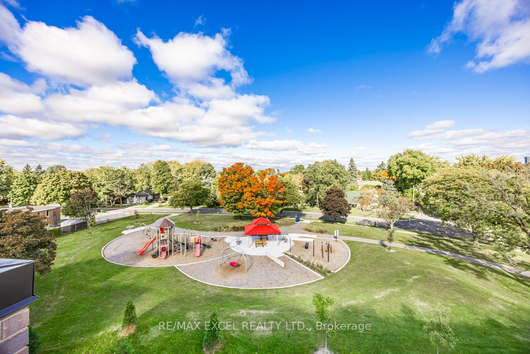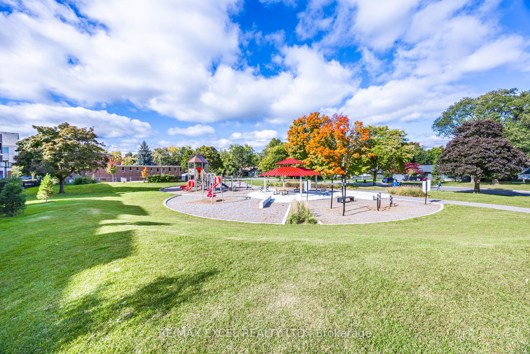$1,338,800
Available - For Sale
Listing ID: C9399274
24 Chinook Tr , Toronto, M3B 0B4, Ontario
| Welcome To The Beautiful Community Designed For Life's Milestones By"Mattamy Homes" 3-Year NEW, 4 Generously-Sized Bedroom + 4 Bath Freehold Townhouse w/Double Car Garage, Situated In The Quiet Corner Facing Green Space.**TONS Of UPGRADES $$ Completed By Original Builder** Smooth Ceilings Throughout. This Cozy Home Offers The Most Desirable Layout Within The Complex Featuring Foyer w/9' Ceiling Brings In Nature Light, Upgraded In-Law Suite, Spacious Dining & Modern Kitchen w/Under Cabinet Lighting, Stone Island w/Outlet & More to Offer, Convenient 2nd Floor Laundry Room w/Upgraded Pantry, Open Concept 9'Ceiling Living/Family Area/Office That Overlooking the Park, Not to Mention A Private Terrace. **Bonus of Air Exchanger, Make Your Home Even More Enjoyable w/Fresher Air & More Upgrades (200 Amp, 3-Pc Bath Rough In (Bsmt), Central Vac Rough-In, Sump Pump, Sewer Backflow Preventer)**. Daycare/Schools Close By, Mins To Highway/Shops On Don Mills, City Living Doesn't Get Any Better Than This. Show w/Confidence! |
| Extras: Existing Appliances (Fridge, Stove/Oven, Range Hood Fan,Dishwasher) Washer & Dryer, All Elf's & Existing Window Coverings. |
| Price | $1,338,800 |
| Taxes: | $7618.00 |
| DOM | 0 |
| Occupancy by: | Owner |
| Address: | 24 Chinook Tr , Toronto, M3B 0B4, Ontario |
| Lot Size: | 19.32 x 62.11 (Feet) |
| Directions/Cross Streets: | Don Mills Rd/ Lawrence Ave E |
| Rooms: | 9 |
| Bedrooms: | 4 |
| Bedrooms +: | |
| Kitchens: | 1 |
| Family Room: | Y |
| Basement: | Unfinished |
| Approximatly Age: | 0-5 |
| Property Type: | Att/Row/Twnhouse |
| Style: | 3-Storey |
| Exterior: | Brick |
| Garage Type: | Attached |
| (Parking/)Drive: | None |
| Drive Parking Spaces: | 0 |
| Pool: | None |
| Approximatly Age: | 0-5 |
| Approximatly Square Footage: | 2000-2500 |
| Property Features: | Park, Public Transit, School |
| Fireplace/Stove: | N |
| Heat Source: | Gas |
| Heat Type: | Forced Air |
| Central Air Conditioning: | Central Air |
| Elevator Lift: | N |
| Sewers: | Sewers |
| Water: | Municipal |
$
%
Years
This calculator is for demonstration purposes only. Always consult a professional
financial advisor before making personal financial decisions.
| Although the information displayed is believed to be accurate, no warranties or representations are made of any kind. |
| RE/MAX EXCEL REALTY LTD. |
|
|
Gary Singh
Broker
Dir:
416-333-6935
Bus:
905-475-4750
| Virtual Tour | Book Showing | Email a Friend |
Jump To:
At a Glance:
| Type: | Freehold - Att/Row/Twnhouse |
| Area: | Toronto |
| Municipality: | Toronto |
| Neighbourhood: | Banbury-Don Mills |
| Style: | 3-Storey |
| Lot Size: | 19.32 x 62.11(Feet) |
| Approximate Age: | 0-5 |
| Tax: | $7,618 |
| Beds: | 4 |
| Baths: | 4 |
| Fireplace: | N |
| Pool: | None |
Locatin Map:
Payment Calculator:

