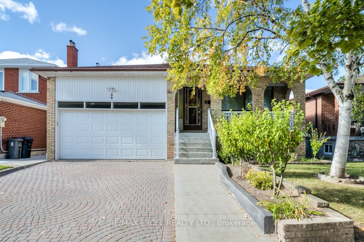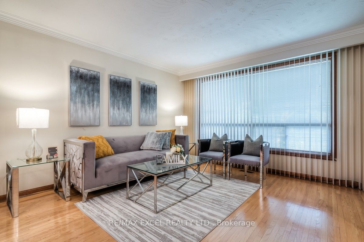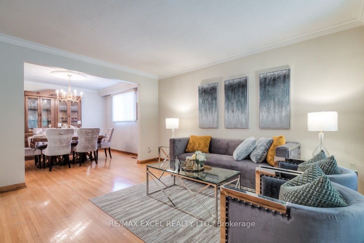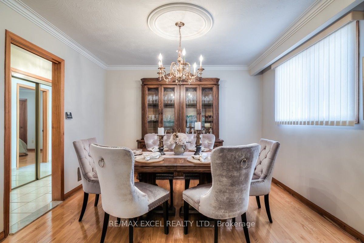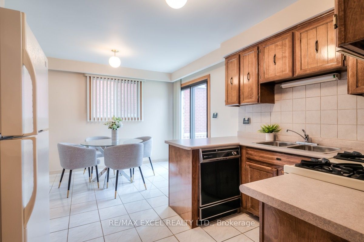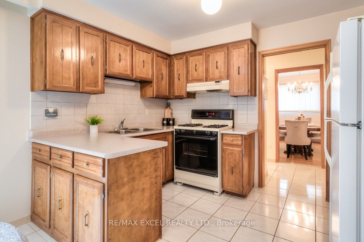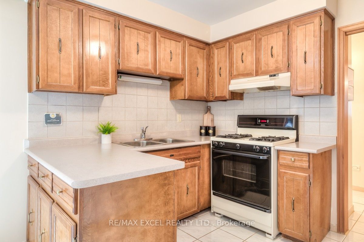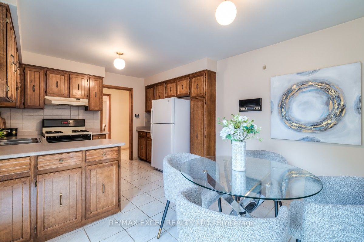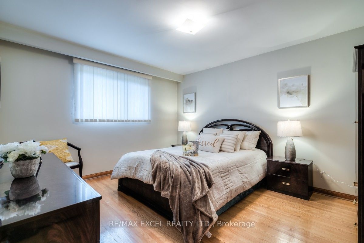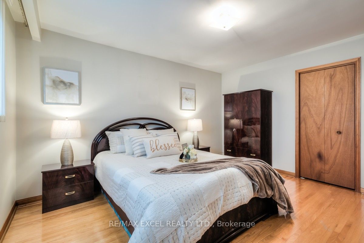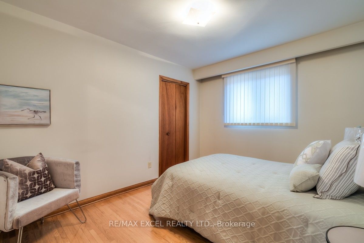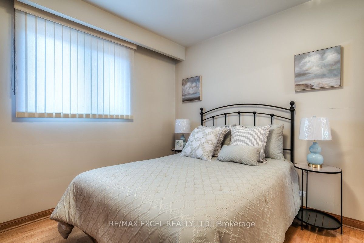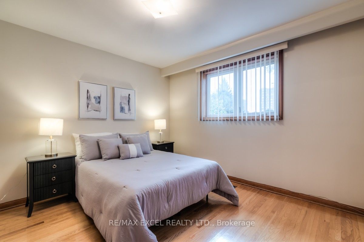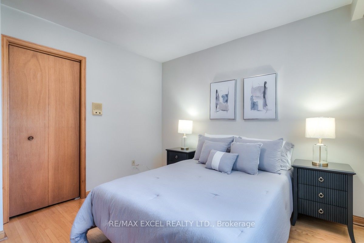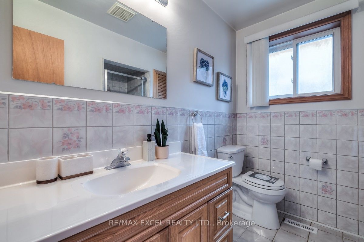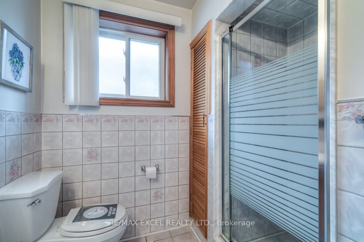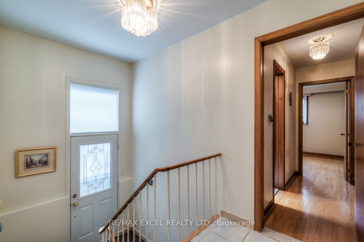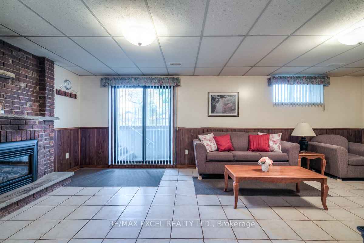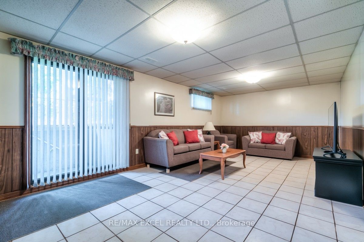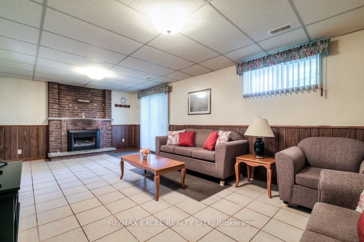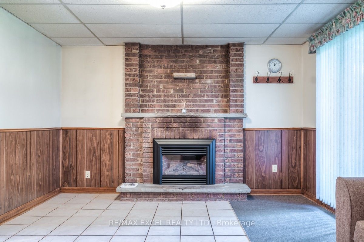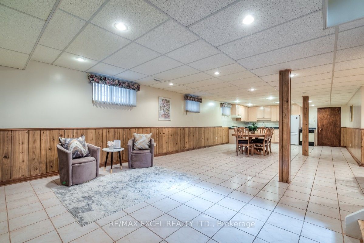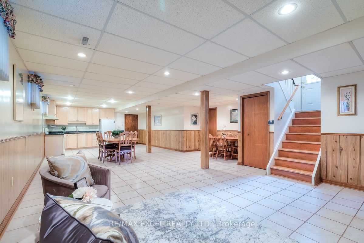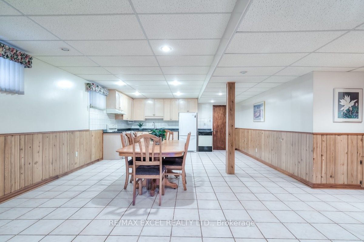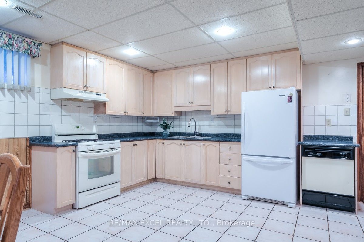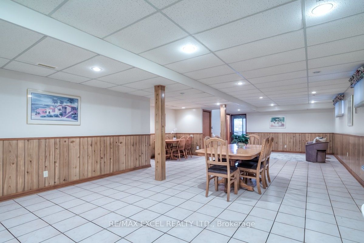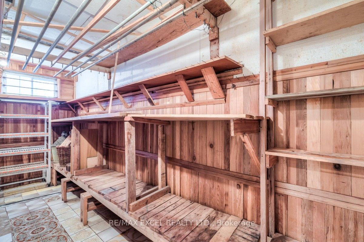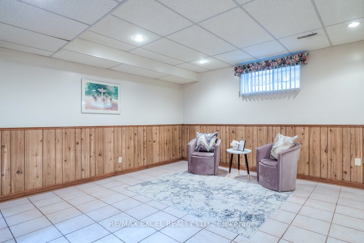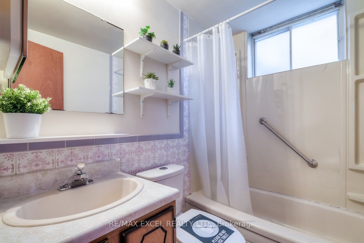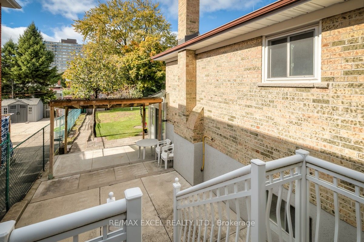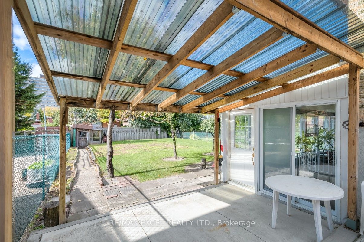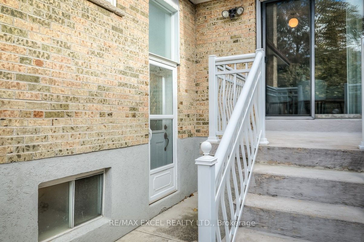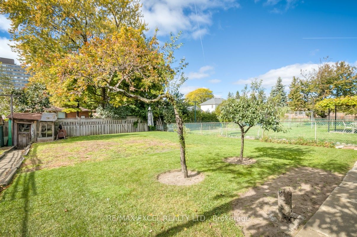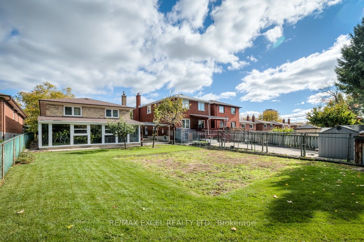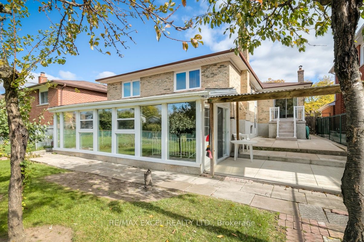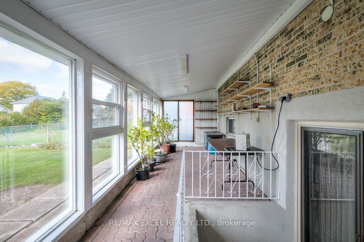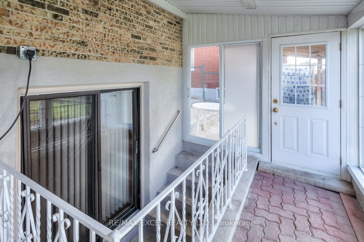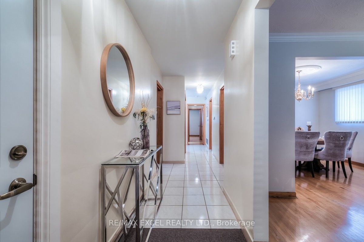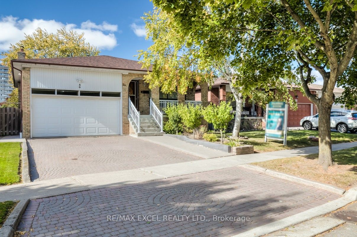$1,199,900
Available - For Sale
Listing ID: E9399979
30 BEAMSVILLE Dr , Toronto, M1T 3S2, Ontario
| Welcome to 30 Beamsville Dr, a charming detached home nestled in a peaceful and family-friendly neighbourhood. This beautiful property offers the perfect blend of comfort, convenience, and modern living, with numerous recent updates. Featuring 3 bedrooms, 2 full bathrooms, 2 kitchens, and a double car garage, this home offers spacious living areas both inside and out, with a generous front and backyard perfect for entertaining and family activities. Recent updates include a new roof (2019), gas fireplace (2019), water heater (2023), and a renovated main floor bathroom (2004). The home also boasts ceramic/hardwood flooring throughout the main floor, a new interlocking driveway with cement work extending to the backyard (2010), a bright basement with a high/drop-down ceiling (2009), and a second kitchen in the basement (2005), offering flexibility for extended family living or rental potential. The property is complete with a convenient garage entry door (2011) and a beautiful greenhouse with sliding doors (2010). Located close to highways 401 and 404, excellent schools, shops, restaurants, and parks, this home is perfect for a modern family seeking both comfort and convenience. MUST SEE!! |
| Extras: All existing Electric Light Fixtures, Window Coverings, Stove, hood, Washer/Dryer |
| Price | $1,199,900 |
| Taxes: | $6072.81 |
| DOM | 0 |
| Occupancy by: | Vacant |
| Address: | 30 BEAMSVILLE Dr , Toronto, M1T 3S2, Ontario |
| Lot Size: | 44.34 x 159.11 (Feet) |
| Directions/Cross Streets: | Huntingwood Drive & Pharmacy |
| Rooms: | 7 |
| Rooms +: | 3 |
| Bedrooms: | 3 |
| Bedrooms +: | |
| Kitchens: | 1 |
| Kitchens +: | 1 |
| Family Room: | Y |
| Basement: | Finished, Walk-Up |
| Property Type: | Detached |
| Style: | Bungalow |
| Exterior: | Brick |
| Garage Type: | Attached |
| (Parking/)Drive: | Pvt Double |
| Drive Parking Spaces: | 3 |
| Pool: | None |
| Fireplace/Stove: | Y |
| Heat Source: | Gas |
| Heat Type: | Forced Air |
| Central Air Conditioning: | Central Air |
| Sewers: | Sewers |
| Water: | Municipal |
| Utilities-Cable: | A |
| Utilities-Hydro: | A |
| Utilities-Sewers: | A |
| Utilities-Gas: | A |
| Utilities-Municipal Water: | A |
| Utilities-Telephone: | A |
$
%
Years
This calculator is for demonstration purposes only. Always consult a professional
financial advisor before making personal financial decisions.
| Although the information displayed is believed to be accurate, no warranties or representations are made of any kind. |
| RE/MAX EXCEL REALTY LTD. |
|
|
Gary Singh
Broker
Dir:
416-333-6935
Bus:
905-475-4750
| Virtual Tour | Book Showing | Email a Friend |
Jump To:
At a Glance:
| Type: | Freehold - Detached |
| Area: | Toronto |
| Municipality: | Toronto |
| Neighbourhood: | L'Amoreaux |
| Style: | Bungalow |
| Lot Size: | 44.34 x 159.11(Feet) |
| Tax: | $6,072.81 |
| Beds: | 3 |
| Baths: | 2 |
| Fireplace: | Y |
| Pool: | None |
Locatin Map:
Payment Calculator:

