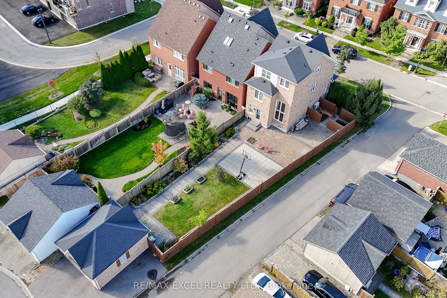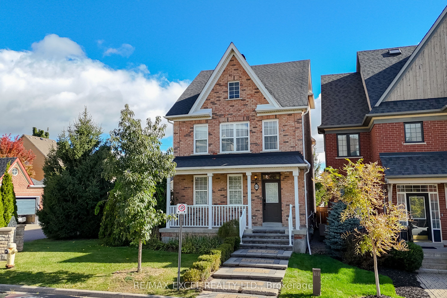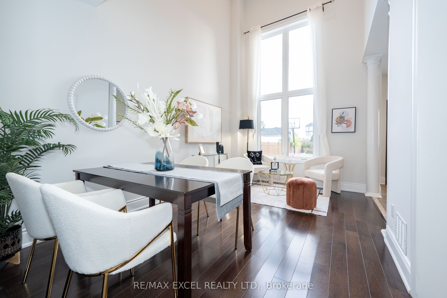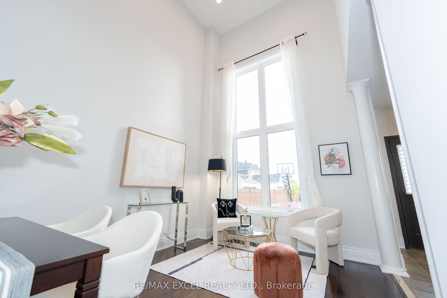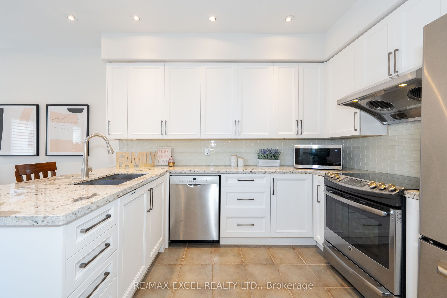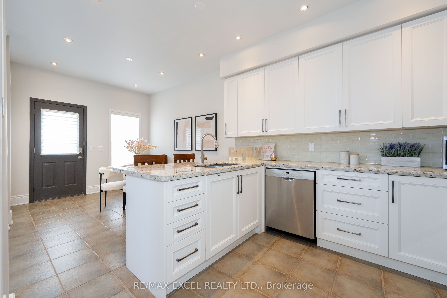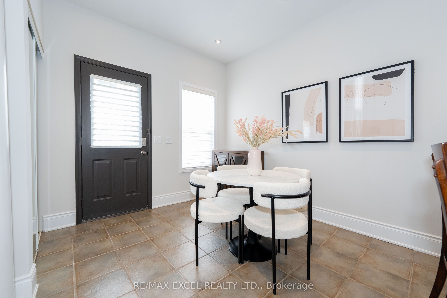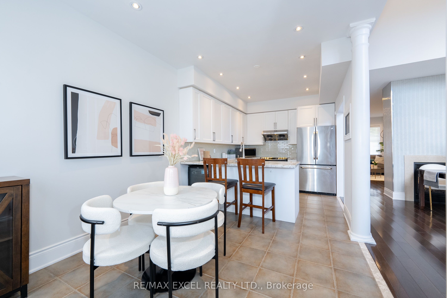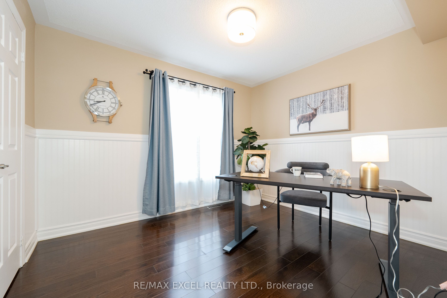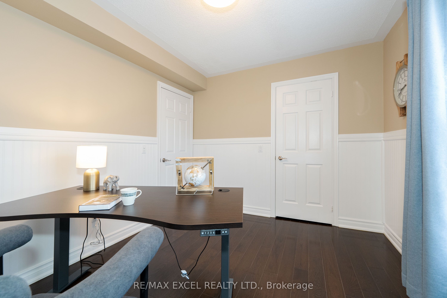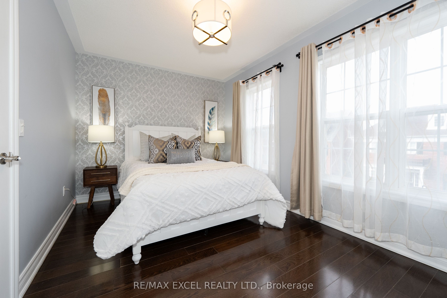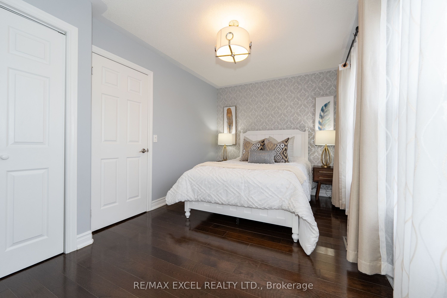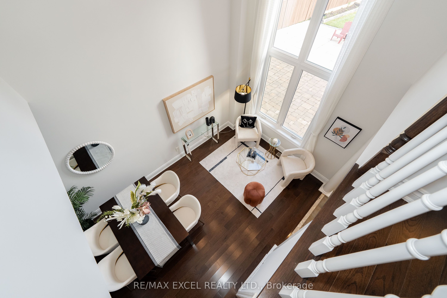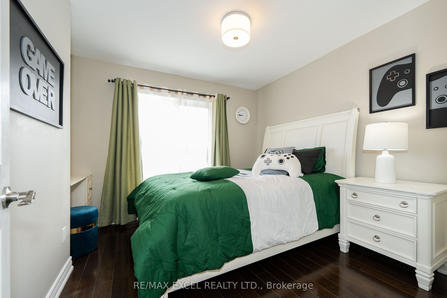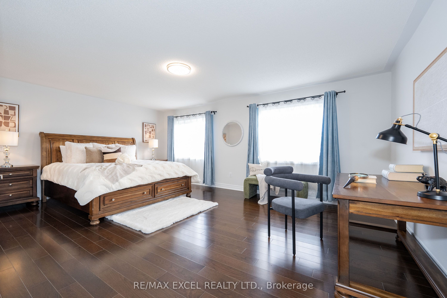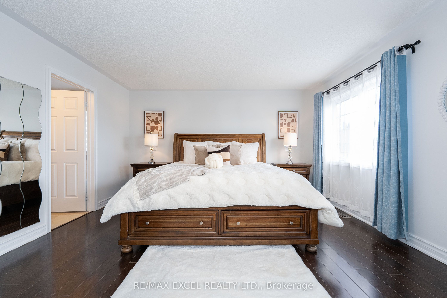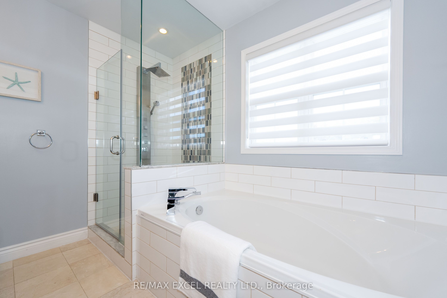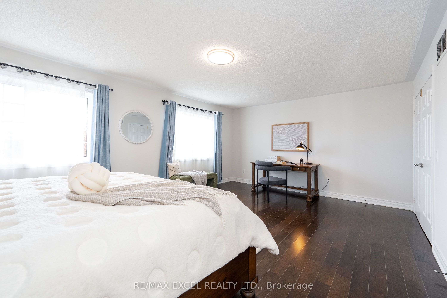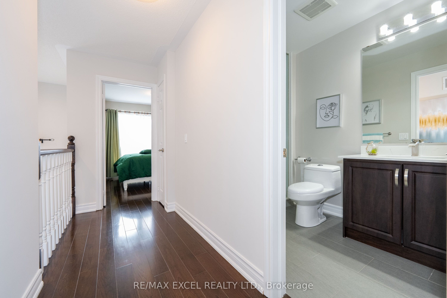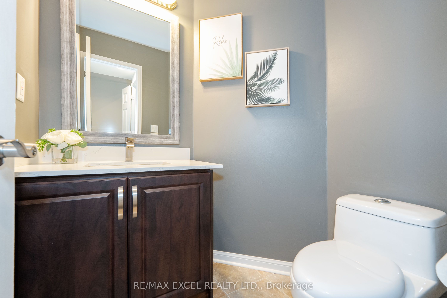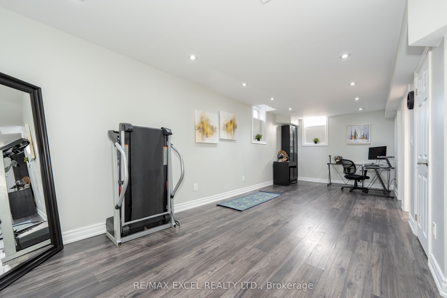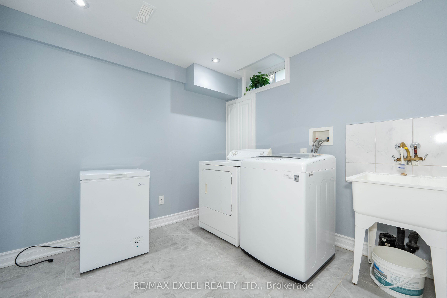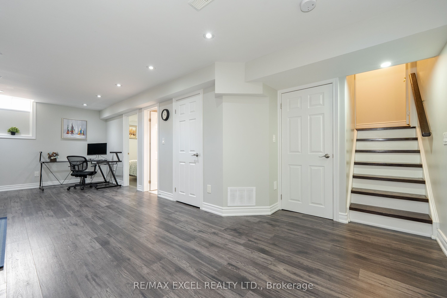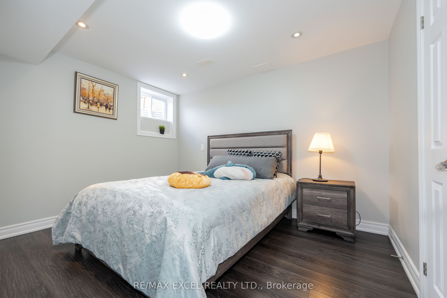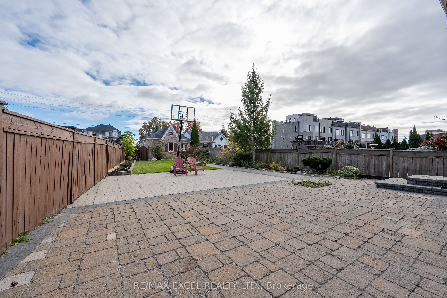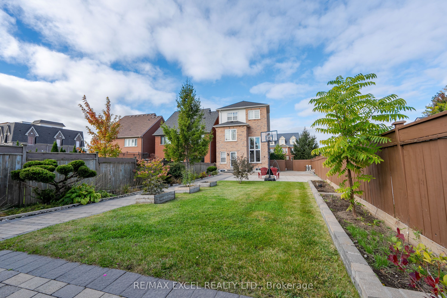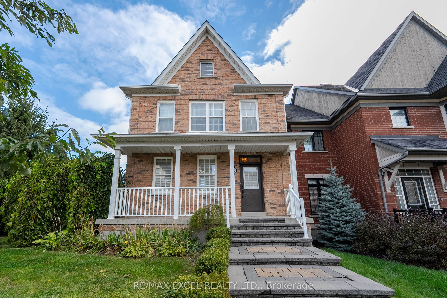$1,699,900
Available - For Sale
Listing ID: N9400043
83 Dancers Dr , Markham, L6C 2A5, Ontario
| Rarely available Angus Glen detached home on a 48' x 160' lot, located on a quiet, family-friendly street! This home includes 4+1 bedrooms and a double car garage. Newly renovated with many upgrades! Features a modern eat-in kitchen with granite countertops and stainless steel appliances. The living room boasts a soaring 17' ceiling, a stunning mosaic glass wall, and a two-sided see-through fireplace. Hardwood flooring throughout the 1st, 2nd, and 3rd floors, with oak stairs and upgraded railings. The finished basement includes an additional bedroom and extra living space for family enjoyment. The professionally landscaped 160' deep lot also features a gas connection for a BBQ. Steps to Pierre Elliott Trudeau High School and Unionville Montessori. Close to Golf Club, GO Train, Park, Restaurants, Plaza, Highway and so much more. |
| Extras: New Insulation(2023), Furnace(2022), Air Conditioner(2023), Water Heater(2023), Central Vacuum |
| Price | $1,699,900 |
| Taxes: | $7729.62 |
| DOM | 0 |
| Occupancy by: | Owner |
| Address: | 83 Dancers Dr , Markham, L6C 2A5, Ontario |
| Lot Size: | 47.70 x 160.00 (Feet) |
| Directions/Cross Streets: | Kennedy/Angus Glen |
| Rooms: | 8 |
| Rooms +: | 2 |
| Bedrooms: | 4 |
| Bedrooms +: | 1 |
| Kitchens: | 1 |
| Family Room: | Y |
| Basement: | Finished |
| Property Type: | Detached |
| Style: | 3-Storey |
| Exterior: | Brick |
| Garage Type: | Detached |
| (Parking/)Drive: | Lane |
| Drive Parking Spaces: | 3 |
| Pool: | None |
| Fireplace/Stove: | Y |
| Heat Source: | Gas |
| Heat Type: | Forced Air |
| Central Air Conditioning: | Central Air |
| Laundry Level: | Lower |
| Sewers: | Sewers |
| Water: | Municipal |
| Utilities-Cable: | A |
| Utilities-Hydro: | A |
| Utilities-Sewers: | A |
| Utilities-Gas: | A |
| Utilities-Municipal Water: | A |
| Utilities-Telephone: | A |
$
%
Years
This calculator is for demonstration purposes only. Always consult a professional
financial advisor before making personal financial decisions.
| Although the information displayed is believed to be accurate, no warranties or representations are made of any kind. |
| RE/MAX EXCEL REALTY LTD. |
|
|
Gary Singh
Broker
Dir:
416-333-6935
Bus:
905-475-4750
| Virtual Tour | Book Showing | Email a Friend |
Jump To:
At a Glance:
| Type: | Freehold - Detached |
| Area: | York |
| Municipality: | Markham |
| Neighbourhood: | Angus Glen |
| Style: | 3-Storey |
| Lot Size: | 47.70 x 160.00(Feet) |
| Tax: | $7,729.62 |
| Beds: | 4+1 |
| Baths: | 5 |
| Fireplace: | Y |
| Pool: | None |
Locatin Map:
Payment Calculator:

