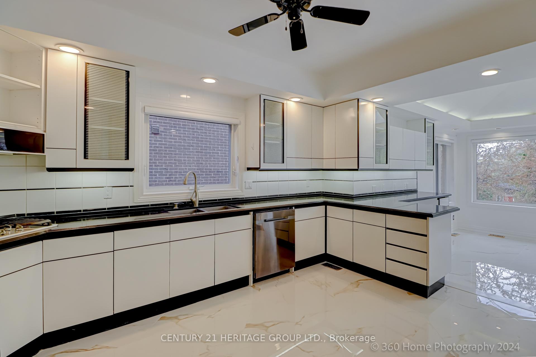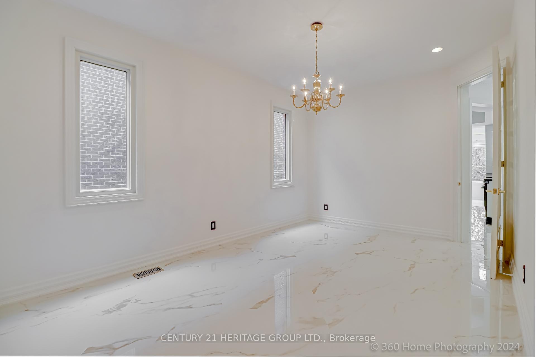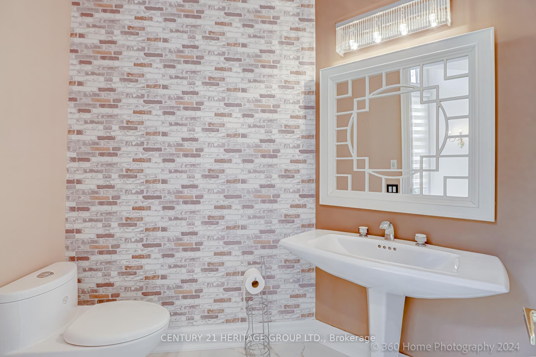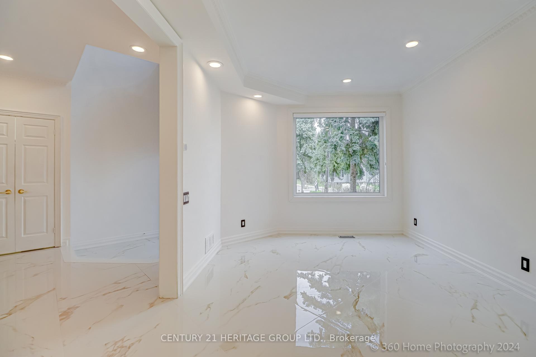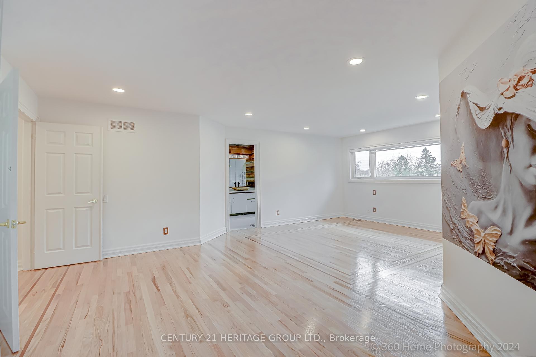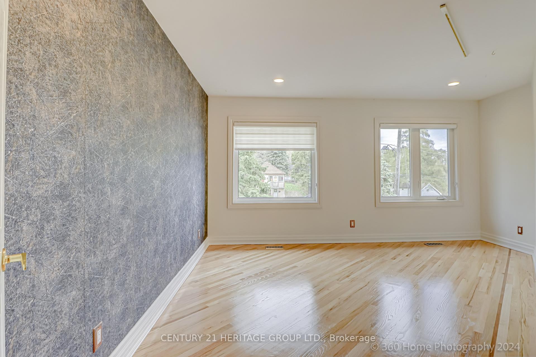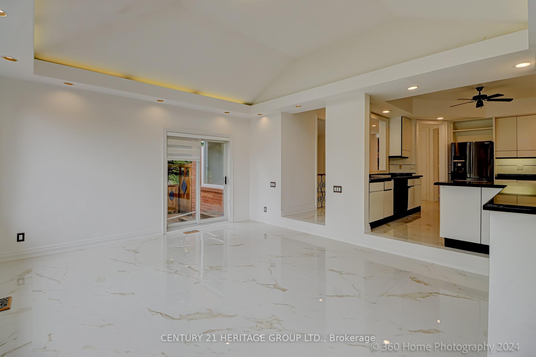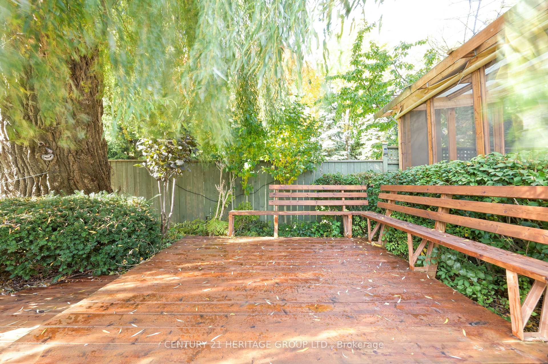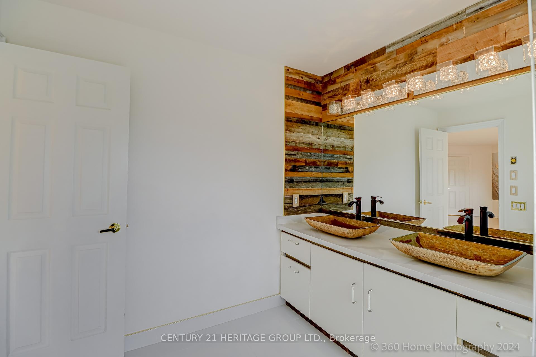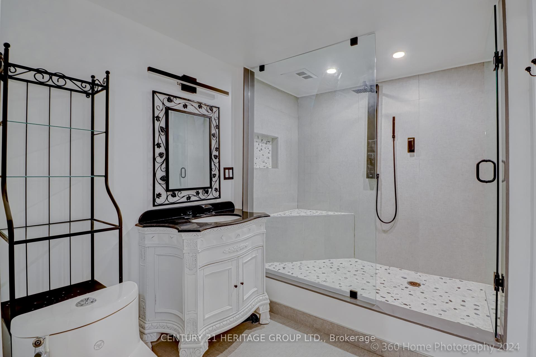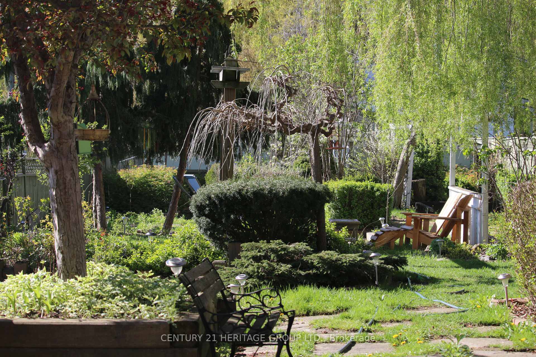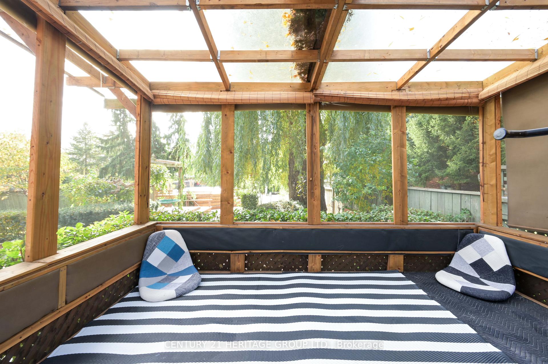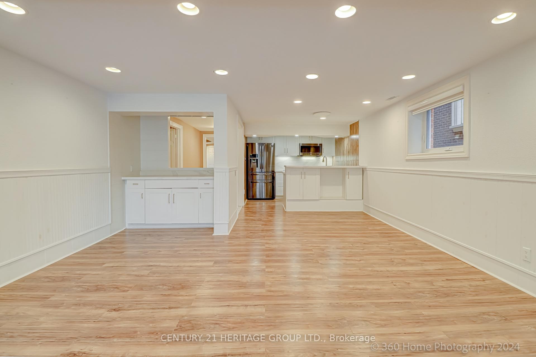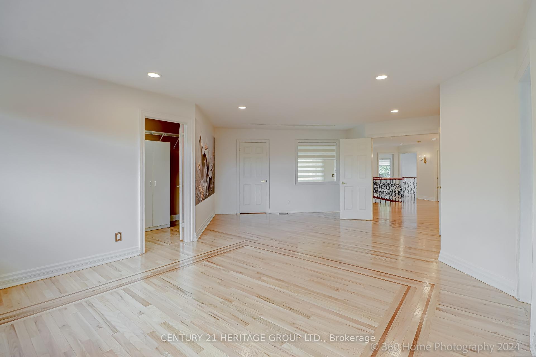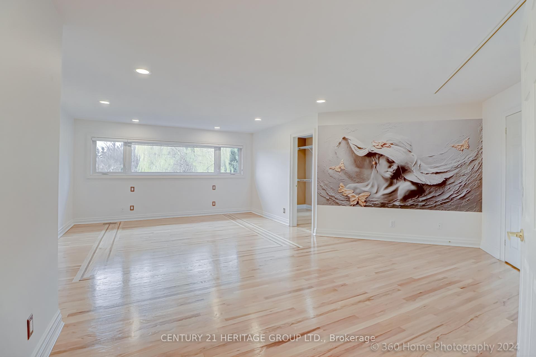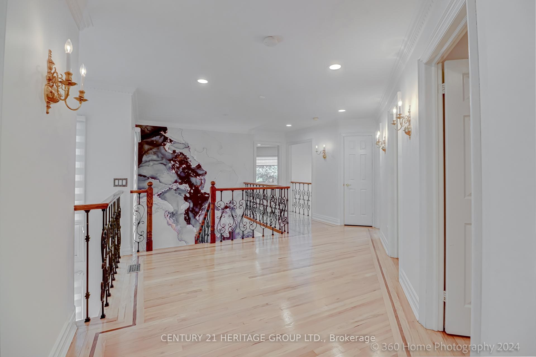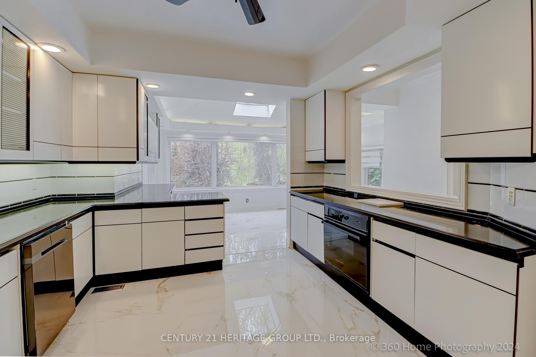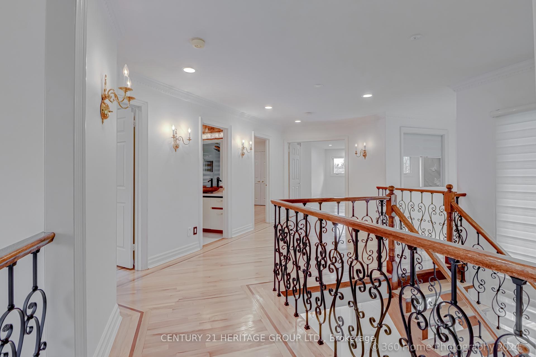$1,988,888
Available - For Sale
Listing ID: N10411980
49 Gamble St , Vaughan, L4L 1R3, Ontario
| Experience Luxurious Living in a Unique Masterpiece Viewing in Person is a Must! This extraordinary home offers over 5000 square feet of luxurious living space with a unique and comfortable layout. With $400k in recent updates, this bright and spacious property sits on a huge lot (40 by 267) with potential for a second suite. Key features include: Grand Interiors: Enjoy crown molding and hardwood flooring throughout, complemented by high ceilings, even in the basement. Gourmet Kitchen: The kitchen boasts Italian cabinets, a skylight, and a large breakfast area with panoramic views of the beautifully landscaped perennial garden. Outdoor Oasis: The backyard, designed by an Italian company, is an entertainer's dream. It features seven decks with seating for over 50 guests, a pool, jacuzzi, pond, swing, Japanese and vegetable gardens, fruit trees, and more. Prime Amenities: Includes upstairs laundry to make, a prime bedroom with a jacuzzi tub, and parking for eight cars in the front and garage. Perfect Location: Nestled in a serene, forest-like setting, yet close to four playgrounds, two tennis courts, five public schools, six Catholic schools, and two private schools. This home provides the feeling of living in a modern Woodbridge forest, offering exceptional views and comfort. It's a one-of-a-kind house that must be seen to be appreciated. Recently completed interlocking adds to its curb appeal, making it ideal for entertaining family and friends. Dont miss this unique opportunity. Schedule your viewing today and step into your dream home! |
| Extras: List Of Upgrades: Roof, Windows, Furnace, Interlock, AC, Central Vacuum, Gas Fireplaces, Attic Insulation, Paint, New Doors, 6 Decks, Blinds, Stairs, Jacuzzi, Pool, All Appliances, Basement Kitchen, Floor, Paint, Door |
| Price | $1,988,888 |
| Taxes: | $7924.49 |
| Address: | 49 Gamble St , Vaughan, L4L 1R3, Ontario |
| Lot Size: | 40.00 x 267.00 (Feet) |
| Directions/Cross Streets: | Langstaff/Islington |
| Rooms: | 10 |
| Rooms +: | 4 |
| Bedrooms: | 4 |
| Bedrooms +: | 1 |
| Kitchens: | 1 |
| Kitchens +: | 1 |
| Family Room: | Y |
| Basement: | Apartment, W/O |
| Property Type: | Detached |
| Style: | 2-Storey |
| Exterior: | Brick |
| Garage Type: | Attached |
| (Parking/)Drive: | Pvt Double |
| Drive Parking Spaces: | 6 |
| Pool: | Abv Grnd |
| Approximatly Square Footage: | 3500-5000 |
| Property Features: | Campground, Fenced Yard, Golf, Hospital, Public Transit |
| Fireplace/Stove: | Y |
| Heat Source: | Gas |
| Heat Type: | Forced Air |
| Central Air Conditioning: | Central Air |
| Laundry Level: | Lower |
| Elevator Lift: | N |
| Sewers: | Sewers |
| Water: | Municipal |
$
%
Years
This calculator is for demonstration purposes only. Always consult a professional
financial advisor before making personal financial decisions.
| Although the information displayed is believed to be accurate, no warranties or representations are made of any kind. |
| CENTURY 21 HERITAGE GROUP LTD. |
|
|
Gary Singh
Broker
Dir:
416-333-6935
Bus:
905-475-4750
| Book Showing | Email a Friend |
Jump To:
At a Glance:
| Type: | Freehold - Detached |
| Area: | York |
| Municipality: | Vaughan |
| Neighbourhood: | Islington Woods |
| Style: | 2-Storey |
| Lot Size: | 40.00 x 267.00(Feet) |
| Tax: | $7,924.49 |
| Beds: | 4+1 |
| Baths: | 4 |
| Fireplace: | Y |
| Pool: | Abv Grnd |
Locatin Map:
Payment Calculator:

