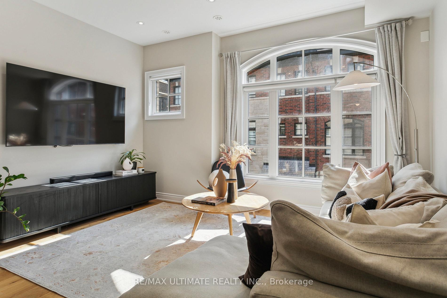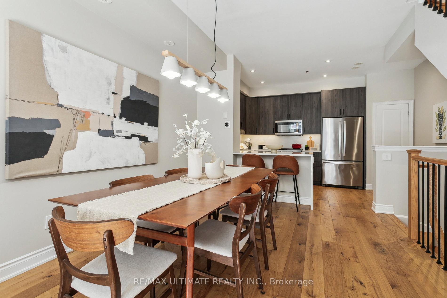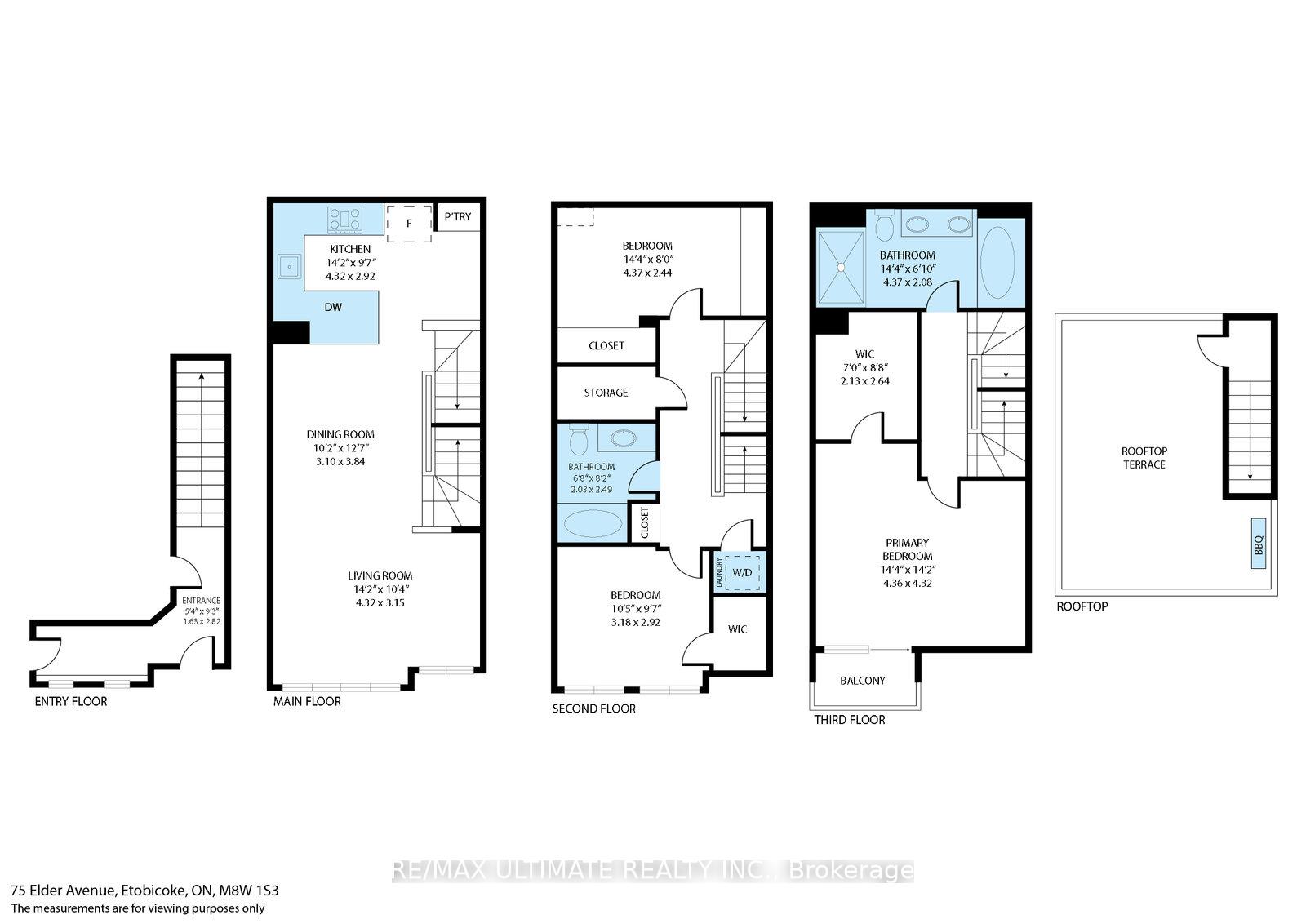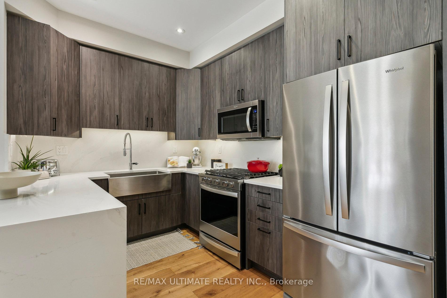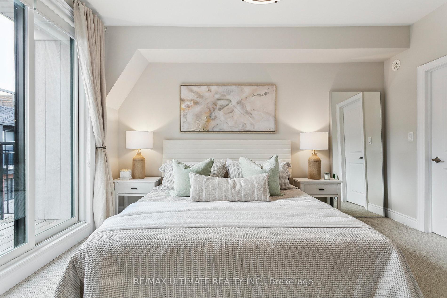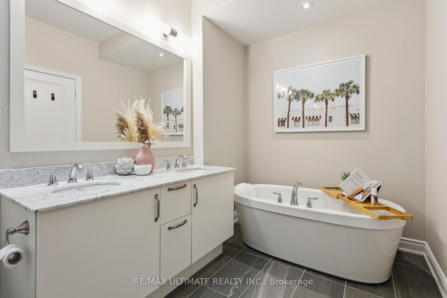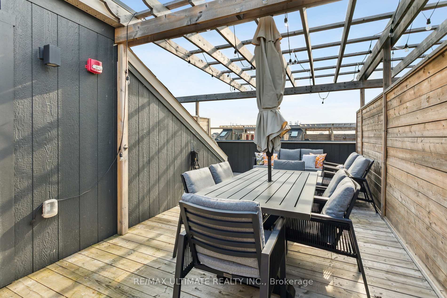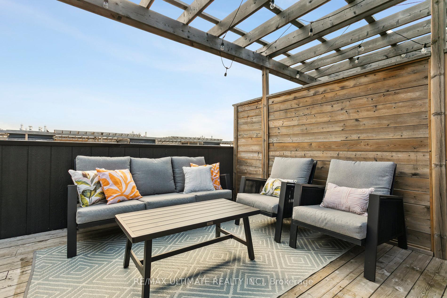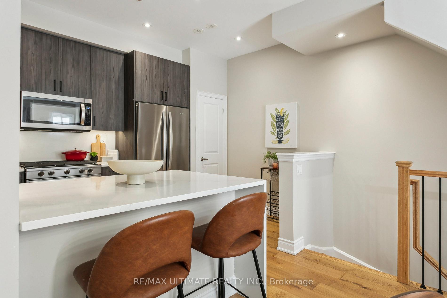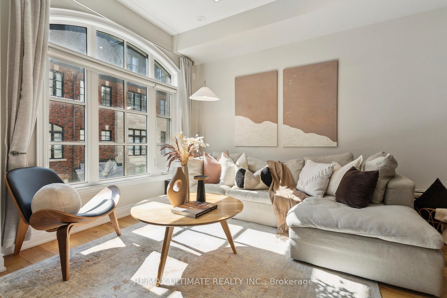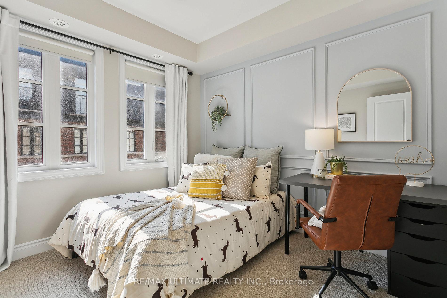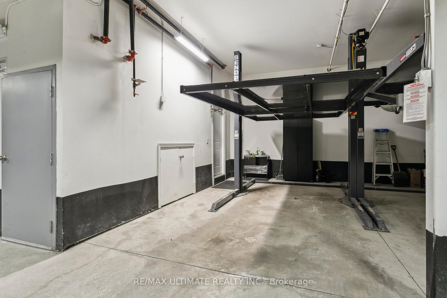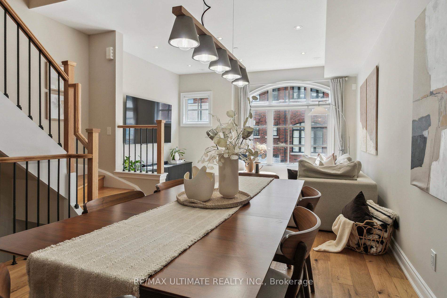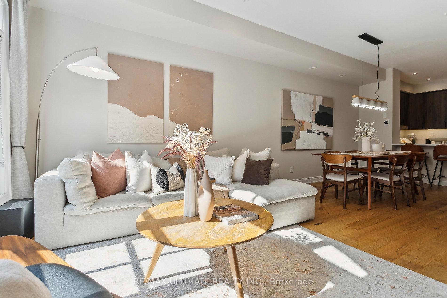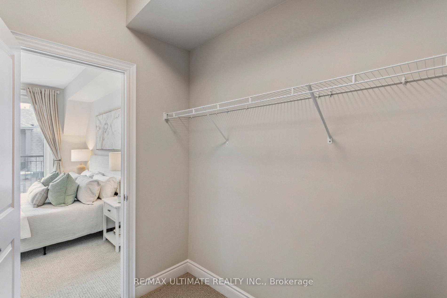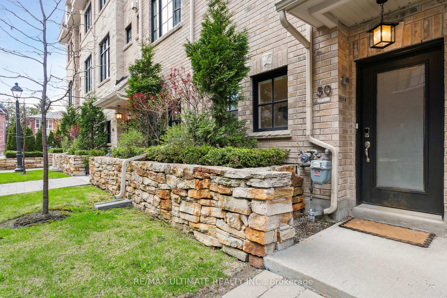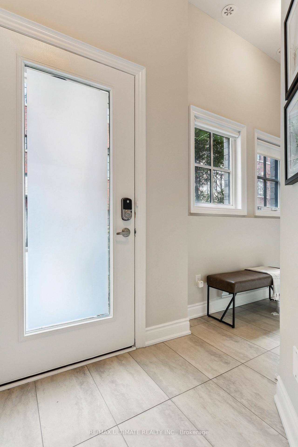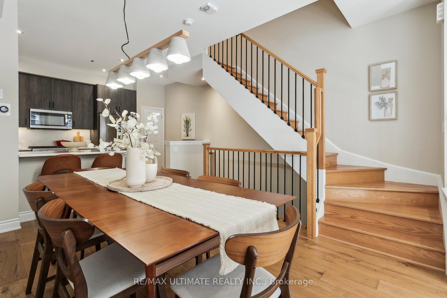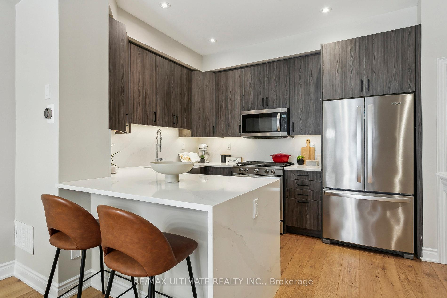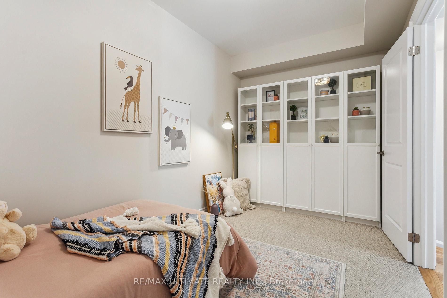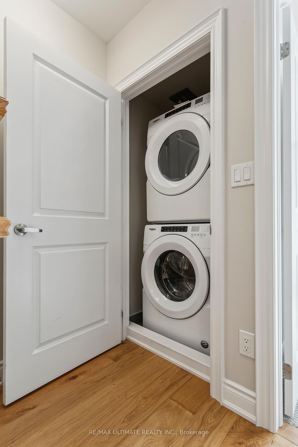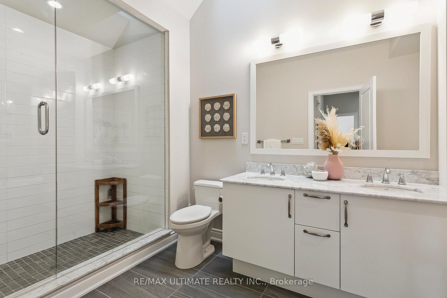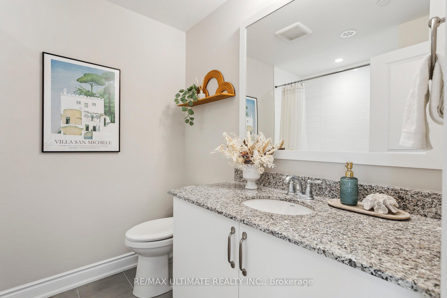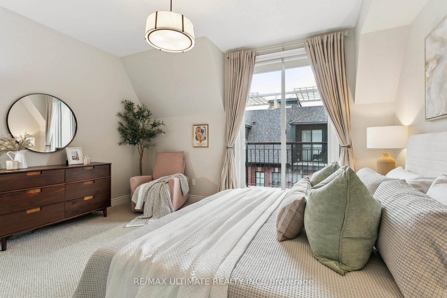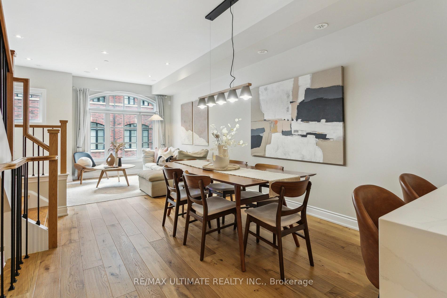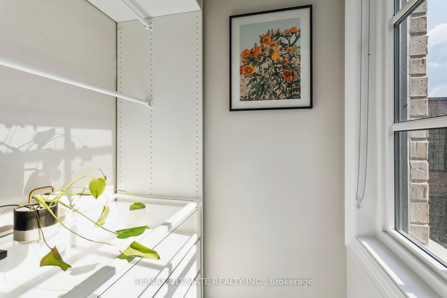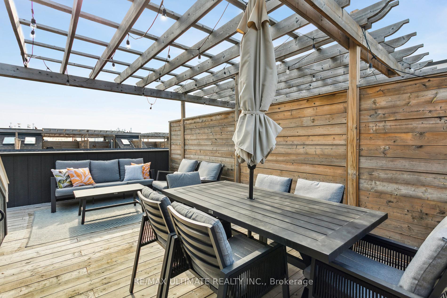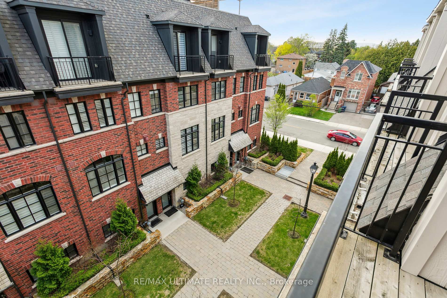$1,199,900
Available - For Sale
Listing ID: W12134968
75 Elder Aven , Toronto, M8W 0B8, Toronto
| Welcome to this modern and immaculate luxury 3-bedroom, 2-bathroom townhome built by Dunpar in 2020. Offering 1,552 sq ft of contemporary living in the highly desirable Long Branch community, this home blends upscale design, a spacious layout, and an unbeatable location perfect for professionals, couples, and families alike. Enjoy a bright open-concept main floor with 9.6 ft smooth ceilings, quartz countertops, an undermount kitchen sink, a kitchen pantry, and a sleek breakfast bar, ideal for entertaining or everyday living. The home provides excellent storage throughout and features large, thoughtfully designed closets. The private third-level primary retreat showcases a luxurious 5-piece ensuite with a frameless glass shower and a standalone deep soaker tub, your own spa-like oasis plus a spacious walk-in closet. Bedrooms two and three are generously sized, one offering a large closet and the other a walk-in, making them perfect for family members, guests, or a home office. Head up to the expansive 305 sq ft rooftop terrace, complete with a pergola, gas BBQ hookup, and pressure-treated flooring. Take in stunning city and lake views perfect for relaxing evenings or entertaining guests. Additional highlights include rare 2-car garage parking with a car lift, extra storage in the garage, sun-filled living spaces, and high-end finishes throughout. Located just steps from the waterfront, parks, transit, schools, daycare, shops, and dining. Discover refined urban living just minutes from everything you need, this move-in ready townhome is truly a rare gem! |
| Price | $1,199,900 |
| Taxes: | $5586.41 |
| Occupancy: | Owner |
| Address: | 75 Elder Aven , Toronto, M8W 0B8, Toronto |
| Directions/Cross Streets: | Lakeshore/Kipling |
| Rooms: | 7 |
| Bedrooms: | 3 |
| Bedrooms +: | 0 |
| Family Room: | F |
| Basement: | Walk-Out |
| Level/Floor | Room | Length(ft) | Width(ft) | Descriptions | |
| Room 1 | Main | Kitchen | 14.17 | 9.58 | Quartz Counter, Stainless Steel Appl, Modern Kitchen |
| Room 2 | Main | Living Ro | 14.17 | 10.33 | Hardwood Floor, Pot Lights, Open Concept |
| Room 3 | Main | Dining Ro | 10.17 | 12.6 | Hardwood Floor, Open Concept, Breakfast Bar |
| Room 4 | Ground | Foyer | 5.35 | 9.25 | Walk-Out, W/O To Garage, Overlooks Frontyard |
| Room 5 | Second | Bedroom 2 | 14.33 | 8 | Broadloom, Walk-In Closet(s), Large Window |
| Room 6 | Second | Bedroom 3 | 10.43 | 9.58 | Broadloom, Closet, Skylight |
| Room 7 | Third | Primary B | 14.3 | 14.17 | Broadloom, Walk-In Closet(s), 5 Pc Bath |
| Room 8 | Upper | Other | 6.99 | 8.66 |
| Washroom Type | No. of Pieces | Level |
| Washroom Type 1 | 4 | |
| Washroom Type 2 | 5 | |
| Washroom Type 3 | 0 | |
| Washroom Type 4 | 0 | |
| Washroom Type 5 | 0 | |
| Washroom Type 6 | 4 | |
| Washroom Type 7 | 5 | |
| Washroom Type 8 | 0 | |
| Washroom Type 9 | 0 | |
| Washroom Type 10 | 0 |
| Total Area: | 0.00 |
| Approximatly Age: | 0-5 |
| Property Type: | Att/Row/Townhouse |
| Style: | 3-Storey |
| Exterior: | Brick |
| Garage Type: | Attached |
| (Parking/)Drive: | Stacked |
| Drive Parking Spaces: | 2 |
| Park #1 | |
| Parking Type: | Stacked |
| Park #2 | |
| Parking Type: | Stacked |
| Pool: | None |
| Approximatly Age: | 0-5 |
| Approximatly Square Footage: | 1500-2000 |
| Property Features: | Public Trans, Park |
| CAC Included: | N |
| Water Included: | N |
| Cabel TV Included: | N |
| Common Elements Included: | N |
| Heat Included: | N |
| Parking Included: | N |
| Condo Tax Included: | N |
| Building Insurance Included: | N |
| Fireplace/Stove: | N |
| Heat Type: | Forced Air |
| Central Air Conditioning: | Central Air |
| Central Vac: | N |
| Laundry Level: | Syste |
| Ensuite Laundry: | F |
| Sewers: | Sewer |
$
%
Years
This calculator is for demonstration purposes only. Always consult a professional
financial advisor before making personal financial decisions.
| Although the information displayed is believed to be accurate, no warranties or representations are made of any kind. |
| RE/MAX ULTIMATE REALTY INC. |
|
|
Gary Singh
Broker
Dir:
416-333-6935
Bus:
905-475-4750
| Virtual Tour | Book Showing | Email a Friend |
Jump To:
At a Glance:
| Type: | Freehold - Att/Row/Townhouse |
| Area: | Toronto |
| Municipality: | Toronto W06 |
| Neighbourhood: | Long Branch |
| Style: | 3-Storey |
| Approximate Age: | 0-5 |
| Tax: | $5,586.41 |
| Beds: | 3 |
| Baths: | 2 |
| Fireplace: | N |
| Pool: | None |
Locatin Map:
Payment Calculator:

